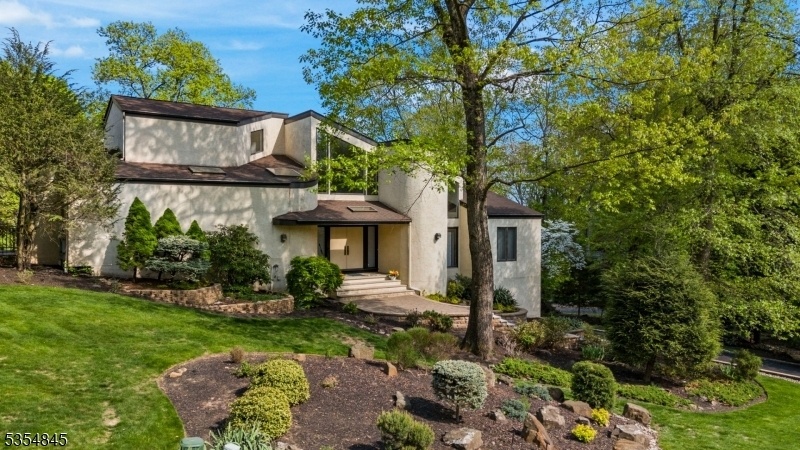2 Highview Ct
Montville Twp, NJ 07045


















































Price: $1,125,000
GSMLS: 3961750Type: Single Family
Style: Contemporary
Beds: 5
Baths: 4 Full & 1 Half
Garage: 3-Car
Year Built: 1987
Acres: 0.62
Property Tax: $19,392
Description
Welcome To This Sun Filled Contemporary Home Offering 5 Bedrooms And 4.5 Baths. Fall In Love With This Spacious Layout That Includes Soaring Ceilings, Floor-to-ceiling Windows, And Hardwood Floors. Set On A Peaceful Property With A New Driveway, Highlights Include A Putting Green, Tranquil Waterfall Feature, And A Newer Composite Wraparound Deck Perfect For Enjoying The Outdoors. The Open Concept Living And Dining Area Features A Gas Fireplace And Skylights. The Kitchen Includes A Sub-zero Fridge And Center Island. The Main Floor Also Includes A Family Room, Bedroom, Full Bath, Powder Room, And Laundry Room. Upstairs, A Loft With A Closet Adds Flexibility, Along With Two Additional Bedrooms Sharing An Updated Jack And Jill Bath, Plus A Third Bedroom With Its Own Private Bath. The Primary Suite Includes A Walk-in Closet, Dressing Area, Additional Closets, A Bathroom With New Shower Door, And A Private Deck With Serene Views. The Home Also Offers A 3-car Garage On The Basement Level, A Partially Finished Walk-out Basement With Rough Plumbing For A Bath And Updated High Efficiency Furnace (approximately 6 Years Old). Hardwood Floors Exist Under Bedroom Carpeting As Per Seller. Roof About 20 Years Old With A 30-year Warranty. This Fabulous Home Is Located On A Prestigious Beautiful Tree Lined Street Close To Towaco Area Shops, Restaurants And Train. All Public Utilities.
Rooms Sizes
Kitchen:
24x24 First
Dining Room:
28x16 First
Living Room:
28x21 First
Family Room:
15x15 First
Den:
n/a
Bedroom 1:
25x22 Second
Bedroom 2:
18x20 Third
Bedroom 3:
14x14 Third
Bedroom 4:
13x16 Third
Room Levels
Basement:
Rec Room, Storage Room, Utility Room
Ground:
n/a
Level 1:
1 Bedroom, Bath(s) Other, Dining Room, Family Room, Foyer, Kitchen, Laundry Room, Living Room, Powder Room
Level 2:
1 Bedroom, Bath(s) Other
Level 3:
3 Bedrooms, Bath Main, Bath(s) Other
Level Other:
n/a
Room Features
Kitchen:
Center Island, Eat-In Kitchen
Dining Room:
Formal Dining Room
Master Bedroom:
Dressing Room, Full Bath, Walk-In Closet
Bath:
Stall Shower And Tub
Interior Features
Square Foot:
n/a
Year Renovated:
n/a
Basement:
Yes - Finished, Full, Walkout
Full Baths:
4
Half Baths:
1
Appliances:
Carbon Monoxide Detector, Cooktop - Gas, Dishwasher, Dryer, Kitchen Exhaust Fan, Microwave Oven, Refrigerator, Wall Oven(s) - Electric, Washer, Water Softener-Own
Flooring:
Carpeting, Tile, Wood
Fireplaces:
1
Fireplace:
Gas Fireplace, Living Room
Interior:
CeilCath,FireExtg,CeilHigh,SecurSys,Skylight,StallShw,WlkInCls,WndwTret
Exterior Features
Garage Space:
3-Car
Garage:
Attached Garage, Garage Door Opener
Driveway:
Blacktop
Roof:
Asphalt Shingle
Exterior:
Stucco
Swimming Pool:
No
Pool:
n/a
Utilities
Heating System:
Multi-Zone
Heating Source:
Gas-Natural
Cooling:
Central Air, Multi-Zone Cooling
Water Heater:
Gas
Water:
Public Water
Sewer:
Public Sewer
Services:
n/a
Lot Features
Acres:
0.62
Lot Dimensions:
n/a
Lot Features:
Corner
School Information
Elementary:
Valley View Elementary School (K-5)
Middle:
Robert R. Lazar Middle School (6-8)
High School:
Montville Township High School (9-12)
Community Information
County:
Morris
Town:
Montville Twp.
Neighborhood:
n/a
Application Fee:
n/a
Association Fee:
n/a
Fee Includes:
n/a
Amenities:
n/a
Pets:
n/a
Financial Considerations
List Price:
$1,125,000
Tax Amount:
$19,392
Land Assessment:
$267,000
Build. Assessment:
$459,600
Total Assessment:
$726,600
Tax Rate:
2.62
Tax Year:
2024
Ownership Type:
Fee Simple
Listing Information
MLS ID:
3961750
List Date:
05-08-2025
Days On Market:
0
Listing Broker:
KELLER WILLIAMS PROSPERITY REALTY
Listing Agent:


















































Request More Information
Shawn and Diane Fox
RE/MAX American Dream
3108 Route 10 West
Denville, NJ 07834
Call: (973) 277-7853
Web: EdenLaneLiving.com




