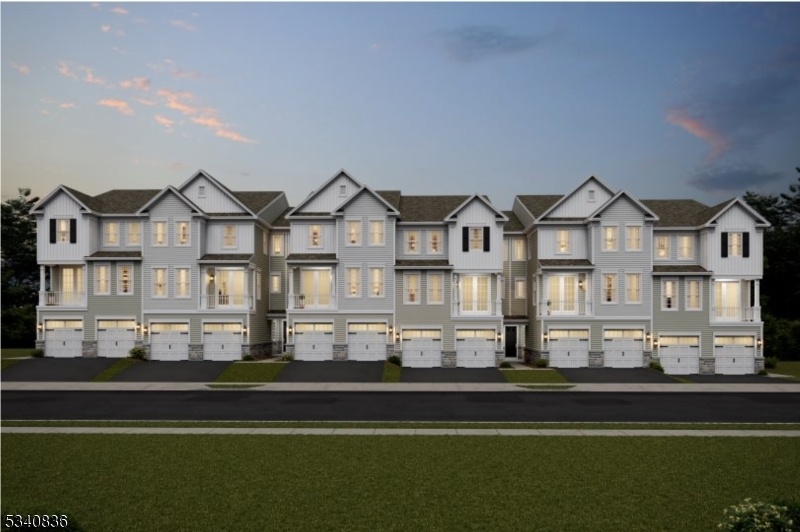105 Iris Ct
Warren Twp, NJ 07059
























Price: $4,000
GSMLS: 3962407Type: Condo/Townhouse/Co-op
Beds: 2
Baths: 3 Full
Garage: 1-Car
Basement: No
Year Built: 2025
Pets: Call
Available: Immediately
Description
Step Into This Brand-new New Hope Model Townhome With Farmhouse Finishes, Beautifully Appointed With Designer-curated Loft Finishes Throughout. A Welcoming Foyer With A Convenient Coat Closet Sets The Tone As You Enter, Leading Seamlessly Into The Expansive Main Living Space. The Open-concept Kitchen, Featuring Sleek Modern Touches, Is Equipped With A Dishwasher, Gas Range, And An Overhead Microwave With A Fan All Designed In The Chic Loft Style. Overlooking The Bright Great Room And Dining Area, This Kitchen Is Perfect For Both Entertaining And Everyday Living. Natural Light Pours Into The Sunlit Great Room Through Large Windows, Creating A Warm And Inviting Atmosphere. The Adjacent Dining Area Opens Through Sliding Glass Doors To A Private Rear Patio An Ideal Spot To Unwind After A Long Day. The Main Floor Also Offers A Full Bath, A Spacious Storage Closet, And Easy Access To The Attached Garage, Making Everyday Tasks Like Bringing In Groceries A Breeze.upstairs, Retreat To Your Serene Primary Suite, Complete With A Spa-inspired Bath Featuring A Freestanding Vanity And A Stall Shower. A Generous Walk-in Closet Sits Just Off The Bathroom, Offering Ample Storage. The Second Bedroom Is Equally Inviting, With Its Own Closet And Two Large Windows That Flood The Room With Natural Light. A Full Hall Bath And A Convenient Upstairs Laundry Closet Complete This Thoughtfully Designed Level, Perfectly Tailored For Modern Living.
Rental Info
Lease Terms:
1 Year, 2 Years, 3-5 Years
Required:
1MthAdvn,1.5MthSy,IncmVrfy,TenAppl,TenInsRq
Tenant Pays:
Electric, Gas, Sewer, Water
Rent Includes:
Maintenance-Common Area
Tenant Use Of:
n/a
Furnishings:
Unfurnished
Age Restricted:
No
Handicap:
n/a
General Info
Square Foot:
1,632
Renovated:
n/a
Rooms:
5
Room Features:
n/a
Interior:
n/a
Appliances:
Carbon Monoxide Detector, Cooktop - Gas, Dishwasher, Dryer, Microwave Oven, Refrigerator, Wall Oven(s) - Gas, Washer
Basement:
No
Fireplaces:
No
Flooring:
Carpeting, Tile, Vinyl-Linoleum
Exterior:
Patio
Amenities:
n/a
Room Levels
Basement:
n/a
Ground:
n/a
Level 1:
BathOthr,DiningRm,GarEnter,Kitchen,LivingRm,Pantry,Storage,Utility
Level 2:
2 Bedrooms, Bath Main, Bath(s) Other, Laundry Room
Level 3:
n/a
Room Sizes
Kitchen:
16x11 First
Dining Room:
9x13 First
Living Room:
14x12 First
Family Room:
n/a
Bedroom 1:
14x13 Second
Bedroom 2:
13x10 Second
Bedroom 3:
n/a
Parking
Garage:
1-Car
Description:
Attached Garage
Parking:
n/a
Lot Features
Acres:
24.49
Dimensions:
n/a
Lot Description:
n/a
Road Description:
n/a
Zoning:
n/a
Utilities
Heating System:
Forced Hot Air
Heating Source:
n/a
Cooling:
Central Air
Water Heater:
n/a
Utilities:
n/a
Water:
Public Water
Sewer:
Public Sewer
Services:
n/a
School Information
Elementary:
n/a
Middle:
n/a
High School:
n/a
Community Information
County:
Somerset
Town:
Warren Twp.
Neighborhood:
The Hills at Warren
Location:
Residential Area
Listing Information
MLS ID:
3962407
List Date:
05-12-2025
Days On Market:
0
Listing Broker:
EXP REALTY, LLC
Listing Agent:
























Request More Information
Shawn and Diane Fox
RE/MAX American Dream
3108 Route 10 West
Denville, NJ 07834
Call: (973) 277-7853
Web: EdenLaneLiving.com

