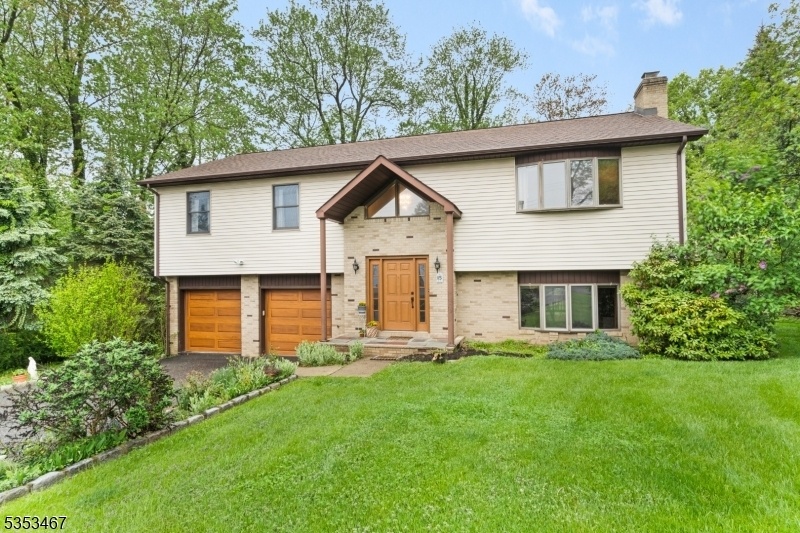15 Marvin St
Rockaway Twp, NJ 07899




























Price: $625,000
GSMLS: 3962650Type: Single Family
Style: Bi-Level
Beds: 3
Baths: 2 Full & 1 Half
Garage: 2-Car
Year Built: 1986
Acres: 0.37
Property Tax: $11,527
Description
Wow! What A Home With So Much To Offer! This Well Loved And Cared For Home Is Minutes From Shopping, Major Commuter Routes And The Rockaway Mall. Walk To Morris Hills Hs. As You Enter The Large 2 Story Foyer, You Realize That This Is Not Your Typical Bi-level. With Over 2300 Sq. Ft. And And An Oversized Heated Garage, This Home Is Spacious, And Has Options For An In-law Suite. Beautiful Parquet Floors Run Throughout The Entertainment Areas. The Large Living Room Opens To A Spacious Formal Dining Room, Which Opens To A Large Deck. This Provides Great Entertainment Flow. Upstairs Are 3 Bedrooms, Including The Large Primary Bedroom Which Has A En-suite Bath That Was Renovated This Year. The Main Hallway Bath Was Renovated In 2024. Downstairs Is A Huge Family Room With A Fireplace With A Wood Burning Insert. The Family Room Has Sliders To A Covered Patio With A Hot Tub. There Is A Powder Room On This Level And An Office And A Utility Room. The Oversized Heated Garage Has Insulated Garage Doors (2020) And Could Easily Be Converted To Additional Living Space. This Home Has Been Lovingly Maintained: Roof & Gutters (2015), Furnace (2021), Central Ac (2021), Water Heater (2021), Front Door (2016), Electric Update (2010). 4 Zone Gas Heat, Central Air, City Water & Sewers, Anderson Windows. Nothing To Do, But Move In And Enjoy The Hot Tub And The Beautiful Level Oversized Yard.
Rooms Sizes
Kitchen:
13x13 First
Dining Room:
13x11 First
Living Room:
20x17 First
Family Room:
27x16 Ground
Den:
14x7 Ground
Bedroom 1:
15x14 First
Bedroom 2:
12x11 First
Bedroom 3:
16x9 First
Bedroom 4:
n/a
Room Levels
Basement:
n/a
Ground:
FamilyRm,GarEnter,Laundry,Office,OutEntrn,PowderRm,Utility
Level 1:
3Bedroom,BathMain,BathOthr,DiningRm,Foyer,Kitchen,LivingRm,OutEntrn
Level 2:
Attic
Level 3:
n/a
Level Other:
n/a
Room Features
Kitchen:
Eat-In Kitchen
Dining Room:
Formal Dining Room
Master Bedroom:
Full Bath
Bath:
Stall Shower
Interior Features
Square Foot:
2,304
Year Renovated:
n/a
Basement:
No - Slab
Full Baths:
2
Half Baths:
1
Appliances:
Carbon Monoxide Detector, Dishwasher, Dryer, Hot Tub, Kitchen Exhaust Fan, Microwave Oven, Range/Oven-Electric, Refrigerator, Self Cleaning Oven, Washer
Flooring:
Carpeting, Parquet-Some, Tile, Vinyl-Linoleum
Fireplaces:
1
Fireplace:
Family Room, Insert, Wood Burning
Interior:
Blinds,CODetect,Shades,SmokeDet,StallShw,TubShowr
Exterior Features
Garage Space:
2-Car
Garage:
Built-In Garage, Finished Garage, Garage Door Opener, Oversize Garage
Driveway:
2 Car Width, Blacktop
Roof:
Asphalt Shingle
Exterior:
Brick, Vinyl Siding
Swimming Pool:
No
Pool:
n/a
Utilities
Heating System:
1 Unit, Baseboard - Hotwater, Multi-Zone
Heating Source:
Gas-Natural
Cooling:
1 Unit, Ceiling Fan, Central Air
Water Heater:
Gas
Water:
Public Water
Sewer:
Public Sewer
Services:
Cable TV Available, Fiber Optic Available, Garbage Extra Charge
Lot Features
Acres:
0.37
Lot Dimensions:
166 x 99 irreg
Lot Features:
Irregular Lot, Level Lot, Open Lot
School Information
Elementary:
Birchwood School (K-5)
Middle:
Copeland Middle School (6-8)
High School:
Morris Hills High School (9-12)
Community Information
County:
Morris
Town:
Rockaway Twp.
Neighborhood:
n/a
Application Fee:
n/a
Association Fee:
n/a
Fee Includes:
n/a
Amenities:
n/a
Pets:
n/a
Financial Considerations
List Price:
$625,000
Tax Amount:
$11,527
Land Assessment:
$213,800
Build. Assessment:
$272,600
Total Assessment:
$486,400
Tax Rate:
2.56
Tax Year:
2024
Ownership Type:
Fee Simple
Listing Information
MLS ID:
3962650
List Date:
05-13-2025
Days On Market:
10
Listing Broker:
RE/MAX HERITAGE PROPERTIES
Listing Agent:




























Request More Information
Shawn and Diane Fox
RE/MAX American Dream
3108 Route 10 West
Denville, NJ 07834
Call: (973) 277-7853
Web: EdenLaneLiving.com




