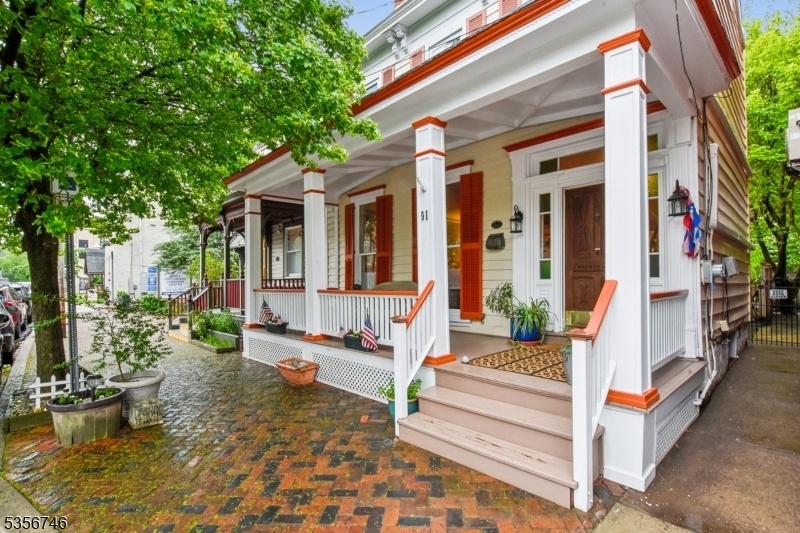91 N Main St
Lambertville City, NJ 08530






























Price: $589,000
GSMLS: 3962987Type: Single Family
Style: Colonial
Beds: 2
Baths: 1 Full & 1 Half
Garage: No
Year Built: 1837
Acres: 0.08
Property Tax: $9,063
Description
This Circa 1840 Federal-style Home Has Been Lovingly Maintained For Decades, Preserving Its Historic Charm While Thoughtfully Incorporating Modern Amenities For Today's Lifestyle. A Renovated Front Porch And An Antique Hand-carved Front Door Greet You Upon Arrival. The Entry Vestibule Opens Into A Spacious Living Room Featuring Hardwood Floors, Expansive Floor-to-ceiling Front Windows, And A Welcoming Gas Fireplace. Pocket Doors Lead To The Dining Room, Distinguished By Its Coffered Ceiling. Adjacent To The Dining Room Is A Convenient Hall Powder Room. The Newly Renovated Kitchen Is Equipped With New Granite Countertops, Stainless Steel Appliances And A Center Island With A Cathedral Ceiling. Positioned Above The Center Island, Skylights Fill The Area With An Abundance Of Natural Light, Lending The Space A Bright And Airy Ambiance. Upstairs, Two Bedrooms Have Been Combined To Create A Generous Primary Suite, With An Additional Bedroom And Full Renovated Bath Completing The Second Floor. Outside, The Wrap Around Covered Back Porch Offers A View Of A Deep, Fenced Yard Adorned With Picturesque Gardens. Mature Shrubs And Flowering Plants Frame The Space, Leading The Eye To A Charming Gardener's Shed At The Rear Of The Property. Nestled Right In The Heart Of Town, This Inviting Home Is Perfectly Positioned Within Steps Of All Lambertville And New Hope Have To Offer.
Rooms Sizes
Kitchen:
12x15 First
Dining Room:
14x15 First
Living Room:
15x17 First
Family Room:
n/a
Den:
n/a
Bedroom 1:
14x16 Second
Bedroom 2:
10x12 Second
Bedroom 3:
n/a
Bedroom 4:
n/a
Room Levels
Basement:
Storage Room, Utility Room
Ground:
n/a
Level 1:
Dining Room, Kitchen, Living Room, Porch, Powder Room
Level 2:
2 Bedrooms, Bath Main
Level 3:
n/a
Level Other:
n/a
Room Features
Kitchen:
Eat-In Kitchen
Dining Room:
n/a
Master Bedroom:
n/a
Bath:
n/a
Interior Features
Square Foot:
1,697
Year Renovated:
n/a
Basement:
Yes - Unfinished
Full Baths:
1
Half Baths:
1
Appliances:
Dishwasher, Refrigerator, Stackable Washer/Dryer, Wall Oven(s) - Electric
Flooring:
Wood
Fireplaces:
1
Fireplace:
Gas Fireplace, Living Room
Interior:
n/a
Exterior Features
Garage Space:
No
Garage:
n/a
Driveway:
On-Street Parking
Roof:
Asphalt Shingle
Exterior:
Vinyl Siding
Swimming Pool:
n/a
Pool:
n/a
Utilities
Heating System:
Radiators - Hot Water
Heating Source:
Gas-Natural
Cooling:
Wall A/C Unit(s)
Water Heater:
Gas
Water:
Public Water
Sewer:
Public Sewer
Services:
n/a
Lot Features
Acres:
0.08
Lot Dimensions:
23X145
Lot Features:
n/a
School Information
Elementary:
LAMBERTVLE
Middle:
S.HUNTERDN
High School:
S.HUNTERDN
Community Information
County:
Hunterdon
Town:
Lambertville City
Neighborhood:
n/a
Application Fee:
n/a
Association Fee:
n/a
Fee Includes:
n/a
Amenities:
n/a
Pets:
n/a
Financial Considerations
List Price:
$589,000
Tax Amount:
$9,063
Land Assessment:
$222,000
Build. Assessment:
$178,300
Total Assessment:
$400,300
Tax Rate:
2.17
Tax Year:
2024
Ownership Type:
Fee Simple
Listing Information
MLS ID:
3962987
List Date:
05-14-2025
Days On Market:
0
Listing Broker:
KELLER WILLIAMS REALTY
Listing Agent:






























Request More Information
Shawn and Diane Fox
RE/MAX American Dream
3108 Route 10 West
Denville, NJ 07834
Call: (973) 277-7853
Web: EdenLaneLiving.com

