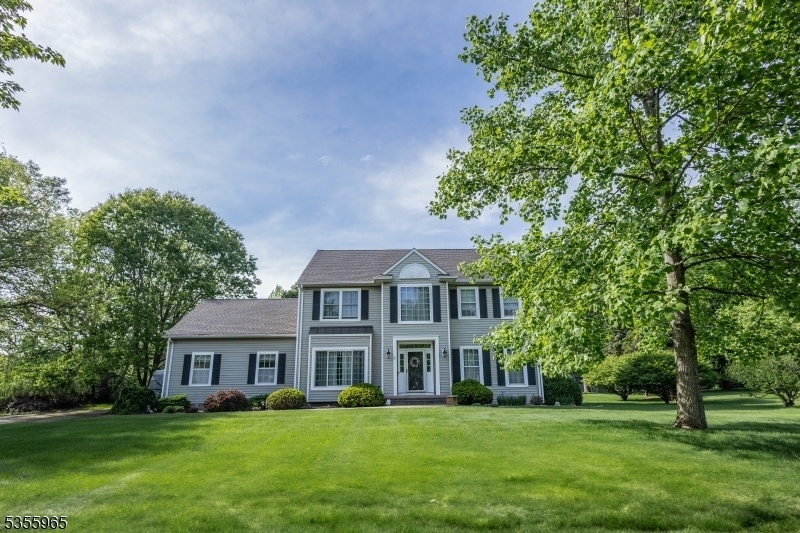3 Ridgley St
Mansfield Twp, NJ 07840





































Price: $639,000
GSMLS: 3963217Type: Single Family
Style: Colonial
Beds: 4
Baths: 2 Full & 1 Half
Garage: 2-Car
Year Built: 1994
Acres: 0.83
Property Tax: $12,266
Description
Welcome To 3 Ridgley Street, Where Timeless Design Meets Peaceful Suburban Living. Set On A Beautifully Manicured Lot In One Of Mansfield Township's Most Inviting Neighborhoods, This Classic Colonial Offers A Perfect Balance Of Formality And Warmth. Sunlight Fills The Interiors, Highlighting Clean, Modern Finishes And A Layout Designed For Both Quiet Mornings And Lively Gatherings. Whether You're Preparing Meals In The Crisp, Updated Kitchen, Hosting Dinners In The Formal Dining Room, Or Unwinding On The Expansive Back Deck, There's A Sense Of Comfort And Ease Throughout.upstairs, The Primary Suite Offers A Peaceful Retreat With Soft Light, Generous Proportions, And A Calm, Understated Elegance. The Additional Bedrooms Are Equally Inviting Each With Its Own Character, Ready To Accommodate Guests, Hobbies, Or Home Office Needs.outside, The Setting Is Just As Serene With Open Green Lawn, Mature Trees, And Plenty Of Room To Roam, Play, Or Simply Enjoy The View From The Large Deck.elegant Yet Unpretentious, This Home Is A Place To Put Down Roots, Breathe Deep, And Live Beautifully.features: Recently Updated Kitchen And Bathrooms With High-end Finishes, Master Suite With Walk-in Closet, In-floor Heating, Upstairs Laundry Room, Attached 2-car Garage, Partially Finished Basement And Office Space
Rooms Sizes
Kitchen:
First
Dining Room:
First
Living Room:
First
Family Room:
First
Den:
Basement
Bedroom 1:
Second
Bedroom 2:
Second
Bedroom 3:
Second
Bedroom 4:
n/a
Room Levels
Basement:
Den, Rec Room
Ground:
n/a
Level 1:
DiningRm,FamilyRm,Foyer,GarEnter,Kitchen,LivingRm,MudRoom,PowderRm
Level 2:
4 Or More Bedrooms, Bath Main, Bath(s) Other, Laundry Room
Level 3:
Attic
Level Other:
n/a
Room Features
Kitchen:
Breakfast Bar, Center Island, Eat-In Kitchen
Dining Room:
Formal Dining Room
Master Bedroom:
Full Bath, Walk-In Closet
Bath:
Stall Shower
Interior Features
Square Foot:
2,666
Year Renovated:
n/a
Basement:
Yes - Finished-Partially, Full
Full Baths:
2
Half Baths:
1
Appliances:
Carbon Monoxide Detector, Dishwasher, Range/Oven-Gas, Water Softener-Own
Flooring:
Carpeting, Laminate, Tile, Wood
Fireplaces:
1
Fireplace:
Family Room
Interior:
CODetect,CeilHigh,SecurSys,SmokeDet,StallShw,TubShowr,WlkInCls
Exterior Features
Garage Space:
2-Car
Garage:
Attached Garage
Driveway:
2 Car Width, Blacktop
Roof:
Asphalt Shingle
Exterior:
Vinyl Siding
Swimming Pool:
No
Pool:
n/a
Utilities
Heating System:
Forced Hot Air
Heating Source:
Gas-Natural
Cooling:
Central Air
Water Heater:
Gas
Water:
Public Water
Sewer:
Public Sewer
Services:
Cable TV, Garbage Extra Charge
Lot Features
Acres:
0.83
Lot Dimensions:
n/a
Lot Features:
Level Lot
School Information
Elementary:
MANSFIELD
Middle:
WARRNHILLS
High School:
WARRNHILLS
Community Information
County:
Warren
Town:
Mansfield Twp.
Neighborhood:
Kensington Estates
Application Fee:
n/a
Association Fee:
n/a
Fee Includes:
n/a
Amenities:
n/a
Pets:
Yes
Financial Considerations
List Price:
$639,000
Tax Amount:
$12,266
Land Assessment:
$108,400
Build. Assessment:
$240,900
Total Assessment:
$349,300
Tax Rate:
3.54
Tax Year:
2024
Ownership Type:
Fee Simple
Listing Information
MLS ID:
3963217
List Date:
05-15-2025
Days On Market:
9
Listing Broker:
RE/MAX HERITAGE PROPERTIES
Listing Agent:





































Request More Information
Shawn and Diane Fox
RE/MAX American Dream
3108 Route 10 West
Denville, NJ 07834
Call: (973) 277-7853
Web: EdenLaneLiving.com

