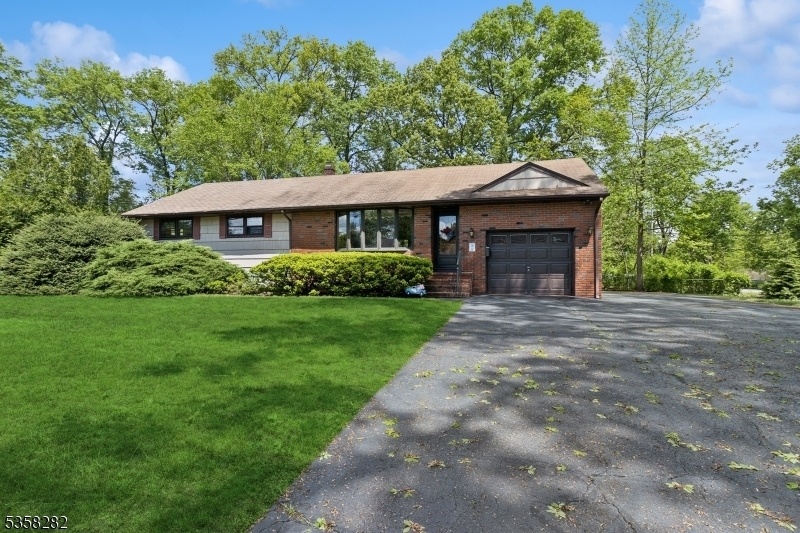17 Virginia Ave
Pequannock Twp, NJ 07444

















































Price: $649,900
GSMLS: 3963316Type: Single Family
Style: Ranch
Beds: 3
Baths: 2 Full
Garage: 1-Car
Year Built: 1954
Acres: 0.36
Property Tax: $9,762
Description
Superbly Located Ranch Home Offers 3 Bedrooms, 2 Full Baths, & An Attached 1-car Garage With Sweeping Front & Back Lawns On A Quiet Dead-end Street. Property Borders The Scenic Walkway Along Pequannock Valley Park Providing A Peaceful Setting For Hiking, Biking, And Birdwatching. This Wonderful Walking/biking Trail Is Known As The "pompton Valley Rail Trail" & Was Completed As A Morris County Park Project In 2025 For Residents To Enjoy. Highlights Of This Home Include An Airy, Open Layout, & Finished Basement. The Foyer Opens To A Sunny Living Room With A Large Bow Window, A Dining Area With Plenty Of Space For A Crowd, & A Bright, White Kitchen. The Adjacent Breakfast Nook Has Sliding Glass Doors With View Of The Backyard & Lots Of Natural Light. Two Steps Down Is A Comfortable Family Room With Handy Access To The Garage. Down The Hall Is The Primary Bedroom Complete With A Walk-in Closet & Its Own Private Full Bathroom. Two Additional Bedrooms Share A Full Bath In The Hallway. A Large Rec Room In The Basement Provides Even More Living Space, Along With A Laundry Room, Utilities And Ample Storage. Peacefully Situated Near The Park, This Home Is Within A Mile Of Schools And Close To Shopping And Restaurants. Close To Highways & Public Transportation Makes For An Easy Commute To Nyc.
Rooms Sizes
Kitchen:
12x9 First
Dining Room:
20x10 First
Living Room:
18x14 First
Family Room:
17x12 First
Den:
n/a
Bedroom 1:
20x14 First
Bedroom 2:
14x10 First
Bedroom 3:
11x10 First
Bedroom 4:
n/a
Room Levels
Basement:
Rec Room, Storage Room, Utility Room
Ground:
n/a
Level 1:
3 Bedrooms, Bath Main, Bath(s) Other, Dining Room, Family Room, Foyer, Kitchen, Living Room
Level 2:
n/a
Level 3:
n/a
Level Other:
n/a
Room Features
Kitchen:
Eat-In Kitchen, Separate Dining Area
Dining Room:
Dining L
Master Bedroom:
1st Floor, Full Bath, Walk-In Closet
Bath:
Stall Shower
Interior Features
Square Foot:
n/a
Year Renovated:
1987
Basement:
Yes - Finished-Partially, Full
Full Baths:
2
Half Baths:
0
Appliances:
Carbon Monoxide Detector, Dishwasher, Range/Oven-Gas, Refrigerator
Flooring:
Carpeting, Tile
Fireplaces:
No
Fireplace:
n/a
Interior:
Blinds,CODetect,CeilHigh,SmokeDet,StallShw,TubShowr,WlkInCls
Exterior Features
Garage Space:
1-Car
Garage:
Detached,InEntrnc
Driveway:
Additional Parking, Blacktop
Roof:
Asphalt Shingle
Exterior:
Brick,CedarSid
Swimming Pool:
n/a
Pool:
n/a
Utilities
Heating System:
1 Unit, Forced Hot Air
Heating Source:
Gas-Natural
Cooling:
Central Air
Water Heater:
Gas
Water:
Public Water
Sewer:
Septic 2 Bedroom Town Verified
Services:
Cable TV Available, Garbage Extra Charge
Lot Features
Acres:
0.36
Lot Dimensions:
105X149
Lot Features:
Corner, Level Lot, Open Lot
School Information
Elementary:
n/a
Middle:
Pequannock Valley School (6-8)
High School:
Pequannock Township High School (9-12)
Community Information
County:
Morris
Town:
Pequannock Twp.
Neighborhood:
Pompton Plains
Application Fee:
n/a
Association Fee:
n/a
Fee Includes:
n/a
Amenities:
n/a
Pets:
n/a
Financial Considerations
List Price:
$649,900
Tax Amount:
$9,762
Land Assessment:
$357,200
Build. Assessment:
$213,200
Total Assessment:
$570,400
Tax Rate:
1.83
Tax Year:
2024
Ownership Type:
Fee Simple
Listing Information
MLS ID:
3963316
List Date:
05-14-2025
Days On Market:
11
Listing Broker:
REALTY EXECUTIVES EXCEPTIONAL
Listing Agent:

















































Request More Information
Shawn and Diane Fox
RE/MAX American Dream
3108 Route 10 West
Denville, NJ 07834
Call: (973) 277-7853
Web: EdenLaneLiving.com




