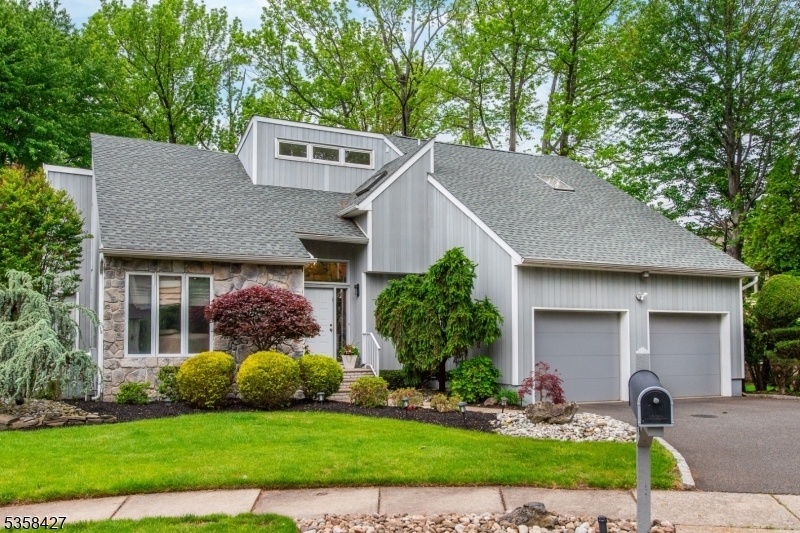13 Clinton Ave
Edison Twp, NJ 08820














































Price: $949,000
GSMLS: 3963442Type: Single Family
Style: Contemporary
Beds: 3
Baths: 3 Full & 1 Half
Garage: 2-Car
Year Built: 1988
Acres: 0.26
Property Tax: $16,766
Description
Welcome To This Beautifully Maintained East-facing Contemporary Home, Perfectly Situated On A Quiet Cul-de-sac In One Of Edison's Most Desirable Neighborhoods, Known For Its Top-rated School System. Built In 1988, This Spacious Residence Offers Approximately 2900 Sqft Of Living Space (not Including The Finished Basement), Featuring 3-4 Bedrooms And 3.5 Bathrooms. Step Inside To A Bright And Open Layout Highlighted By A Wood-burning Fireplace And Generous Living Areas. The Finished Basement Includes A Bedroom, Full Bath, Spacious Recreation Room, And A Cedar Closet, Offering Flexible Space For Guests Or A Home Office. Enjoy Outdoor Entertaining On The Oversized 40' X 20' Wood Deck With A Retractable Electric Awning And A Gas Bbq Grill. Major System Updates Provide Peace Of Mind: Newer Roof, Hvac With Humidifier, And 75-gallon Water Heater. Perfectly Located Just Minutes From Metropark Train Station, Excellent Schools, And Shopping. This Home Offers An Ideal Commute To North Jersey And Nyc. Sellers Asking For All Offers To Be Submitted By Wed 5/21 At Noon.
Rooms Sizes
Kitchen:
n/a
Dining Room:
n/a
Living Room:
n/a
Family Room:
n/a
Den:
n/a
Bedroom 1:
n/a
Bedroom 2:
n/a
Bedroom 3:
n/a
Bedroom 4:
n/a
Room Levels
Basement:
1 Bedroom, Bath Main, Family Room, Storage Room, Utility Room
Ground:
BathOthr,DiningRm,FamilyRm,Foyer,GarEnter,Kitchen,Laundry,LivingRm
Level 1:
3Bedroom,BathMain,BathOthr,Loft,Storage
Level 2:
n/a
Level 3:
n/a
Level Other:
n/a
Room Features
Kitchen:
Breakfast Bar, Center Island, Separate Dining Area
Dining Room:
Living/Dining Combo
Master Bedroom:
1st Floor, Full Bath, Walk-In Closet
Bath:
Stall Shower
Interior Features
Square Foot:
n/a
Year Renovated:
n/a
Basement:
Yes - Finished, French Drain
Full Baths:
3
Half Baths:
1
Appliances:
Carbon Monoxide Detector, Cooktop - Gas, Dishwasher, Disposal, Dryer, Kitchen Exhaust Fan, Microwave Oven, Refrigerator, Wall Oven(s) - Gas, Washer
Flooring:
Carpeting, Tile, Wood
Fireplaces:
1
Fireplace:
Wood Burning
Interior:
n/a
Exterior Features
Garage Space:
2-Car
Garage:
Attached Garage, Oversize Garage
Driveway:
2 Car Width, Blacktop
Roof:
Asphalt Shingle
Exterior:
See Remarks
Swimming Pool:
No
Pool:
n/a
Utilities
Heating System:
ForcedHA,Humidifr
Heating Source:
Gas-Natural
Cooling:
Central Air
Water Heater:
Gas
Water:
Public Water
Sewer:
Public Sewer
Services:
Cable TV Available
Lot Features
Acres:
0.26
Lot Dimensions:
80X142
Lot Features:
n/a
School Information
Elementary:
MADISON PR
Middle:
MADISON IN
High School:
J.P.STEVEN
Community Information
County:
Middlesex
Town:
Edison Twp.
Neighborhood:
Nanci Villas Sec 02
Application Fee:
n/a
Association Fee:
n/a
Fee Includes:
n/a
Amenities:
n/a
Pets:
n/a
Financial Considerations
List Price:
$949,000
Tax Amount:
$16,766
Land Assessment:
$91,400
Build. Assessment:
$201,100
Total Assessment:
$292,500
Tax Rate:
5.73
Tax Year:
2024
Ownership Type:
Fee Simple
Listing Information
MLS ID:
3963442
List Date:
05-15-2025
Days On Market:
8
Listing Broker:
KELLER WILLIAMS REALTY
Listing Agent:














































Request More Information
Shawn and Diane Fox
RE/MAX American Dream
3108 Route 10 West
Denville, NJ 07834
Call: (973) 277-7853
Web: EdenLaneLiving.com

