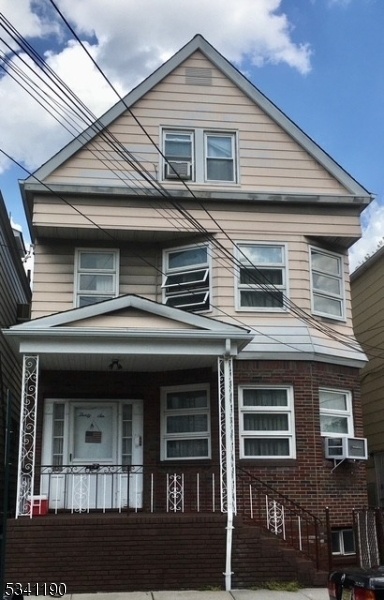36 6th St
Harrison Town, NJ 07029



















Price: $749,000
GSMLS: 3963584Type: Multi-Family
Style: 3-Three Story
Total Units: 2
Beds: 5
Baths: 3 Full
Garage: No
Year Built: 1920
Acres: 0.06
Property Tax: $12,325
Description
Welcome To This Great Income Producing 2 Family Home, 1st Level Unit -owner Occupied, Consists Of 2 Bedrooms, 1 Bath, With A Kitchen, Washer/dryer In Closet, Living /dining Room And Back Stairs To A Covered Patio And Lovely Maintained Flowering Fenced In Backyard, Perfect For Entertaining, Plus A Partially Finished Basement. The Second Unit Consists Of 2 Bedrooms, 1 Bath, With A Kitchen And Living Room. 3rd Floor Has 1 Full Bath & 3 Additional Rooms. Basement Consists Of A Wood Paneled Office Or Rec Room, Storage Area, Separate Heating Units, Separate Electrical Panels,1 Hot Water Heater, Utility Meters Shares Water With Tenant. .close To Major Highways And Shopping Centers And Other Community Amenities Like Parks, Schools, Restaurants, And So Much More! This Multi-family Home Is Only 30 Minutes From Nyc! The Property Was Very Well Maintained.
General Info
Style:
3-Three Story
SqFt Building:
n/a
Total Rooms:
13
Basement:
Yes - Finished-Partially, Full
Interior:
Carbon Monoxide Detector, Carpeting, Chandelier, Security System, Smoke Detector, Window Treatments, Wood Floors
Roof:
Asphalt Shingle
Exterior:
Brick, Vinyl Siding
Lot Size:
25X106.7
Lot Desc:
Level Lot
Parking
Garage Capacity:
No
Description:
n/a
Parking:
On-Street Parking
Spaces Available:
n/a
Unit 1
Bedrooms:
2
Bathrooms:
1
Total Rooms:
5
Room Description:
Bedrooms, Eat-In Kitchen, Laundry Room, Living/Dining Room, Porch, Rec Room
Levels:
1
Square Foot:
n/a
Fireplaces:
n/a
Appliances:
Carbon Monoxide Detector, Dryer, Kitchen Exhaust Fan, Range/Oven - Gas, Refrigerator, Security System, Smoke Detector, Washer
Utilities:
Owner Pays Electric, Owner Pays Gas, Owner Pays Heat, Owner Pays Water
Handicap:
No
Unit 2
Bedrooms:
2
Bathrooms:
1
Total Rooms:
5
Room Description:
Bedrooms, Eat-In Kitchen, Living/Dining Room, See Remarks
Levels:
2
Square Foot:
n/a
Fireplaces:
n/a
Appliances:
Carbon Monoxide Detector, Range/Oven - Gas, Refrigerator, Smoke Detector
Utilities:
Tenant Pays Electric, Tenant Pays Gas, Tenant Pays Heat, Tenant Pays Water
Handicap:
No
Unit 3
Bedrooms:
n/a
Bathrooms:
n/a
Total Rooms:
n/a
Room Description:
n/a
Levels:
n/a
Square Foot:
n/a
Fireplaces:
n/a
Appliances:
n/a
Utilities:
n/a
Handicap:
No
Unit 4
Bedrooms:
n/a
Bathrooms:
n/a
Total Rooms:
n/a
Room Description:
n/a
Levels:
n/a
Square Foot:
n/a
Fireplaces:
n/a
Appliances:
n/a
Utilities:
n/a
Handicap:
n/a
Utilities
Heating:
3 Units
Heating Fuel:
Gas-Natural
Cooling:
Window A/C(s)
Water Heater:
Electric
Water:
Public Water
Sewer:
Public Sewer
Utilities:
Gas In Street
Services:
Cable TV Available, Garbage Included
School Information
Elementary:
LINCOLN
Middle:
WASHINGTON
High School:
HARRISON
Community Information
County:
Hudson
Town:
Harrison Town
Neighborhood:
n/a
Financial Considerations
List Price:
$749,000
Tax Amount:
$12,325
Land Assessment:
$253,000
Build. Assessment:
$272,400
Total Assessment:
$525,400
Tax Rate:
2.35
Tax Year:
2024
Listing Information
MLS ID:
3963584
List Date:
05-16-2025
Days On Market:
53
Listing Broker:
COLDWELL BANKER REALTY
Listing Agent:



















Request More Information
Shawn and Diane Fox
RE/MAX American Dream
3108 Route 10 West
Denville, NJ 07834
Call: (973) 277-7853
Web: EdenLaneLiving.com

