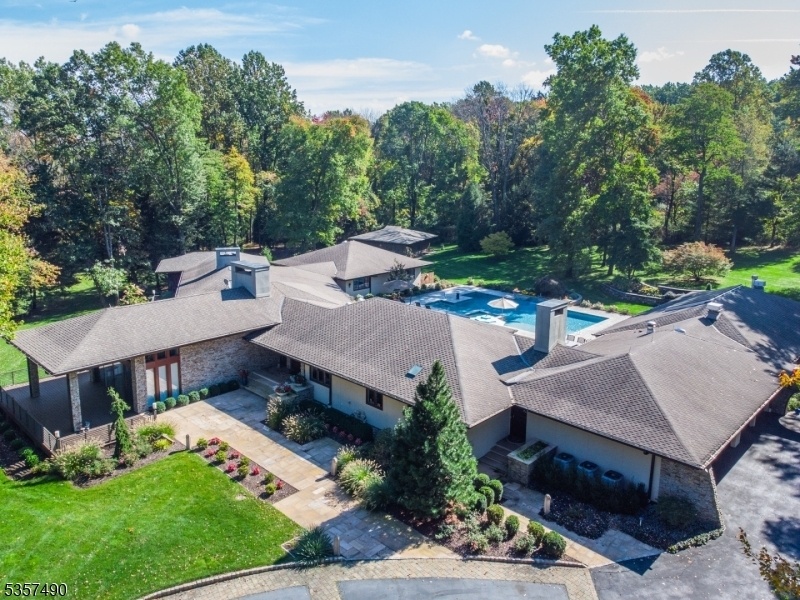51 Beverly Dr
Bernardsville Boro, NJ 07924
















































Price: $3,300,000
GSMLS: 3963619Type: Single Family
Style: Custom Home
Beds: 6
Baths: 4 Full & 3 Half
Garage: 4-Car
Year Built: 1973
Acres: 5.02
Property Tax: $40,742
Description
A True Architectural Gem, This Sophisticated Mid-century Modern Style Estate Delivers Refined Luxury, Unparalleled Privacy And Resort-style Living All Just Minutes From Shopping, Dining And Transit. Set Behind A Gated Entrance On A Quiet Cul-de-sac, A Convenient Circular Driveway Offers Ample Guest Parking. Designed For Both Grand Entertaining And Intimate Living, The Home Showcases Seamless Indoor-outdoor Flow With A Collection Of Extraordinary Amenities Including A Heated Anthony & Sylvan Pool And Spa With Waterfall (2017), Outdoor Grilling Island & Bar, Flat Lush Lawns, Established Perennial Gardens, And A 50-foot Screened Pavilion With Stunning Gas Fireplace Perfect For Alfresco Gatherings. Inside, The Home Unfolds With Architectural Drama And Thoughtful Design Across Two Expansive Levels. Highlights Include A Dramatic Foyer, A Sun-filled Chef's Kitchen Featuring Custom Neff Cabinetry, Dual Glass-enclosed Offices, A Spacious Primary Suite With A Barrel-vaulted Wood Ceiling, And A Stylish Lower-level Lounge With Wine Room. Also On The Lower Level Is A Private Guest Suite, Exercise Room, Sauna, Game Room And Workshops. Car Enthusiasts Will Appreciate The Heated Four-car Garage With Modern Glass Doors. This Is A Rare Offering That Combines Beauty, Luxury And Tranquility.
Rooms Sizes
Kitchen:
22x17 First
Dining Room:
18x16 First
Living Room:
31x22 First
Family Room:
23x18 First
Den:
n/a
Bedroom 1:
19x17 First
Bedroom 2:
15x13 First
Bedroom 3:
19x13 First
Bedroom 4:
15x13 First
Room Levels
Basement:
n/a
Ground:
1Bedroom,BathOthr,Exercise,GameRoom,Leisure,Sauna,Storage,Workshop
Level 1:
4+Bedrms,BathMain,BathOthr,DiningRm,FamilyRm,Foyer,Kitchen,Laundry,LivingRm,Office,PowderRm,Screened,SittngRm
Level 2:
n/a
Level 3:
n/a
Level Other:
n/a
Room Features
Kitchen:
Breakfast Bar, Center Island, Eat-In Kitchen, Pantry
Dining Room:
Formal Dining Room
Master Bedroom:
1st Floor, Dressing Room, Fireplace, Full Bath, Sitting Room, Walk-In Closet
Bath:
Soaking Tub, Stall Shower
Interior Features
Square Foot:
n/a
Year Renovated:
2016
Basement:
Yes - Finished, Walkout
Full Baths:
4
Half Baths:
3
Appliances:
Central Vacuum, Cooktop - Gas, Dishwasher, Dryer, Generator-Built-In, Kitchen Exhaust Fan, Microwave Oven, Range/Oven-Gas, Sump Pump, Wall Oven(s) - Electric, Washer, Water Softener-Own
Flooring:
Stone, Tile, Wood
Fireplaces:
5
Fireplace:
Bedroom 1, Family Room, Gas Fireplace, Living Room, Rec Room, See Remarks
Interior:
BarWet,CeilBeam,CeilCath,CedrClst,CeilHigh,Skylight,SoakTub,WlkInCls
Exterior Features
Garage Space:
4-Car
Garage:
Attached Garage, Finished Garage, Oversize Garage, See Remarks
Driveway:
Additional Parking, Blacktop, Circular
Roof:
Asphalt Shingle
Exterior:
Stone, Wood Shingle
Swimming Pool:
Yes
Pool:
Gunite, Heated, In-Ground Pool, Outdoor Pool
Utilities
Heating System:
Forced Hot Air, Multi-Zone
Heating Source:
Gas-Natural
Cooling:
Attic Fan, Ceiling Fan, Central Air, Multi-Zone Cooling
Water Heater:
Electric, Gas
Water:
Well
Sewer:
Private, Septic
Services:
Fiber Optic Available, Garbage Extra Charge
Lot Features
Acres:
5.02
Lot Dimensions:
n/a
Lot Features:
Level Lot, Open Lot, Wooded Lot
School Information
Elementary:
Bedwell
Middle:
Bernardsvi
High School:
Bernards H
Community Information
County:
Somerset
Town:
Bernardsville Boro
Neighborhood:
n/a
Application Fee:
n/a
Association Fee:
n/a
Fee Includes:
n/a
Amenities:
n/a
Pets:
n/a
Financial Considerations
List Price:
$3,300,000
Tax Amount:
$40,742
Land Assessment:
$767,200
Build. Assessment:
$1,481,800
Total Assessment:
$2,249,000
Tax Rate:
1.96
Tax Year:
2024
Ownership Type:
Fee Simple
Listing Information
MLS ID:
3963619
List Date:
05-16-2025
Days On Market:
47
Listing Broker:
KL SOTHEBY'S INT'L. REALTY
Listing Agent:
















































Request More Information
Shawn and Diane Fox
RE/MAX American Dream
3108 Route 10 West
Denville, NJ 07834
Call: (973) 277-7853
Web: EdenLaneLiving.com

