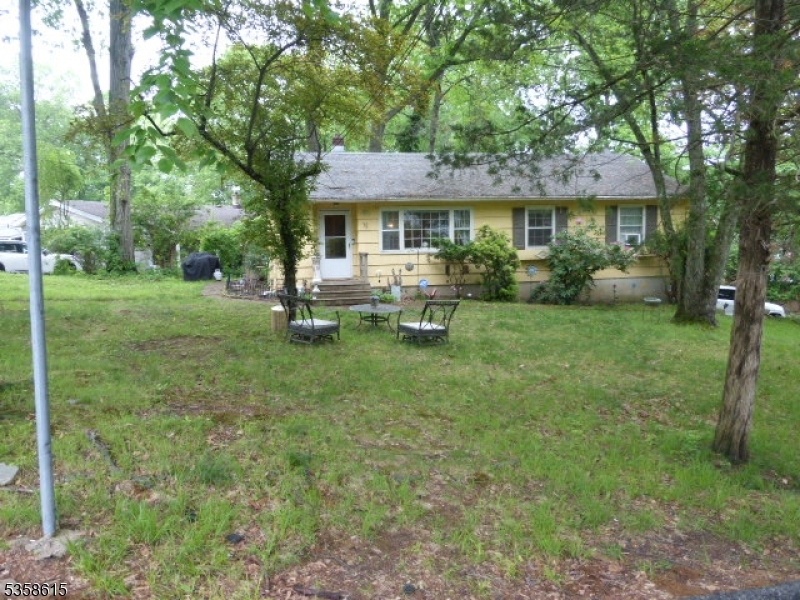3 Ellen Dr
Rockaway Twp, NJ 07866













































Price: $3,300
GSMLS: 3963676Type: Single Family
Beds: 3
Baths: 2 Full & 1 Half
Garage: 2-Car
Basement: Yes
Year Built: 1962
Pets: Breed Restrictions, Call, Cats OK, Dogs OK, Number Limit, Size Limit, Yes
Available: See Remarks
Description
3 Bed, 2.5 Bath In Desirable White Meadow Lake. This Is A Ranch Style Home With A Finished Basement, Second Kitchen & Walkout To The 2 Car Garage. Parking For 4 Cars. Large Side Yard. The Kitchen Has A Dishwasher And Walkout To The Side Yard Along With Access To The Basement Living Area. The Formal Dining Room Flows To The Living Room, Both With Wood Floors. Large Living Room With Oversize Windows. The Primary Bedroom Has A Double Closet And Attached Private Half Bath. Partially Finished Basement Has A Family Room With Recessed Lighting And Updated Laminate Tile, A Second Kitchen, Full Bath, Washer/dryer & Walkout To 2 Car Garage. On A Level Corner Lot With A Large Side Yard. 2 Car Garage And 4 Car Parking In The Driveway. An Ntn Application Is Required, Pets Are Negotiable, The Tenant Does Not Have Lake Privileges. The Household Income Should Be At Least $100,000 And The Landlord Is Looking For Good Credit. Virtual And In-person Tours Are Available.
Rental Info
Lease Terms:
1 Year, 2 Years
Required:
1MthAdvn,1.5MthSy,CredtRpt,IncmVrfy,TenAppl
Tenant Pays:
Electric, Heat, Hot Water, Maintenance-Lawn, Sewer, Snow Removal, Trash Removal, Water
Rent Includes:
Taxes
Tenant Use Of:
Basement, Laundry Facilities, See Remarks, Storage Area
Furnishings:
Unfurnished
Age Restricted:
No
Handicap:
No
General Info
Square Foot:
n/a
Renovated:
n/a
Rooms:
8
Room Features:
n/a
Interior:
n/a
Appliances:
Dishwasher, Range/Oven-Electric, Refrigerator
Basement:
Yes - Finished-Partially, Walkout
Fireplaces:
No
Flooring:
Laminate, Tile, Wood
Exterior:
n/a
Amenities:
n/a
Room Levels
Basement:
BathOthr,FamilyRm,GarEnter,Kitchen,Storage
Ground:
n/a
Level 1:
3 Bedrooms, Bath Main, Kitchen, Living Room, Powder Room
Level 2:
n/a
Level 3:
n/a
Room Sizes
Kitchen:
16x9 First
Dining Room:
13x11 First
Living Room:
17x17 First
Family Room:
21x13 Basement
Bedroom 1:
14x11 First
Bedroom 2:
14x10 First
Bedroom 3:
11x11 First
Parking
Garage:
2-Car
Description:
Built-In Garage
Parking:
4
Lot Features
Acres:
0.32
Dimensions:
n/a
Lot Description:
n/a
Road Description:
n/a
Zoning:
n/a
Utilities
Heating System:
1 Unit, Baseboard - Hotwater
Heating Source:
Oil Tank Above Ground - Inside
Cooling:
Window A/C(s)
Water Heater:
n/a
Utilities:
n/a
Water:
Public Water
Sewer:
Public Sewer
Services:
n/a
School Information
Elementary:
n/a
Middle:
n/a
High School:
n/a
Community Information
County:
Morris
Town:
Rockaway Twp.
Neighborhood:
n/a
Location:
Residential Area
Listing Information
MLS ID:
3963676
List Date:
05-16-2025
Days On Market:
51
Listing Broker:
COLDWELL BANKER REALTY
Listing Agent:













































Request More Information
Shawn and Diane Fox
RE/MAX American Dream
3108 Route 10 West
Denville, NJ 07834
Call: (973) 277-7853
Web: EdenLaneLiving.com




