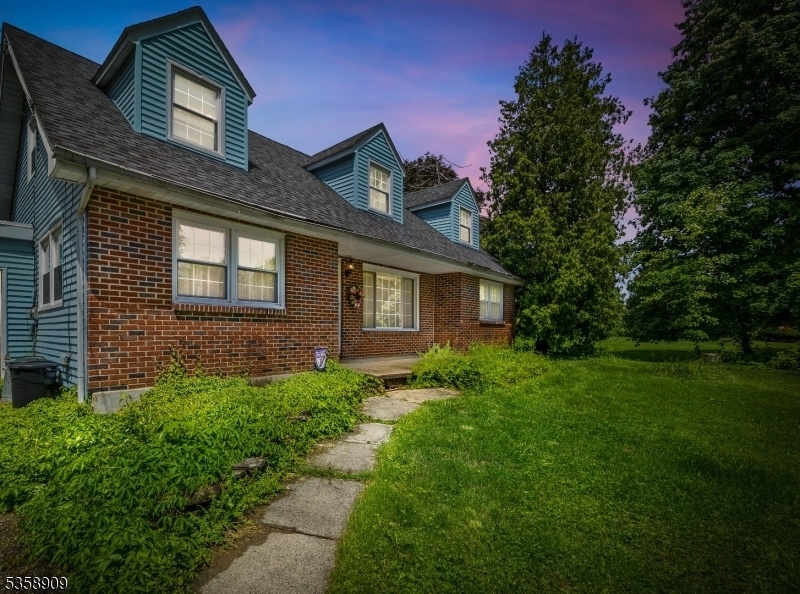705 Warren Glen Rd
Greenwich Twp, NJ 08804

























Price: $409,000
GSMLS: 3963921Type: Single Family
Style: Cape Cod
Beds: 4
Baths: 2 Full
Garage: 1-Car
Year Built: 1960
Acres: 1.03
Property Tax: $7,999
Description
Welcome to this beautifully crafted home, nestled on a picturesque 1-acre lot with serene mountain views and easy access to Route 78 (Exit 7). This lovely home is located in Greenwich Township This property offers a perfect blend of fine craftsmanship, thoughtful updates, and flexible living spaces ideal for today's lifestyle. Step inside to find gleaming hardwood floors, gorgeous custom trim work, and a bright front-to-back living room featuring a brick hearth with an inviting pellet stove. The skylight above the center-island kitchen flows nicely into the dining area, with custom woodwork and abundant natural light perfect for entertaining or everyday living.The first floor offers a versatile layout with a bedroom and a separate office/study, while the second floor includes three additional bedrooms with charming dormer windows and rich wood flooring. The full basement includes a dedicated storage and laundry space and additional framed areas ready for your personal touch. The unfinished portion is a blank canvas ideal for a home gym, media room, or workshop.Outside, enjoy a usable, level yard with an inground pool, garden area, and plenty of space to create your own private oasis. With a little love and care, the backyard can become your perfect escape from the hustle and bustle of everyday life.Don't miss this opportunity to own a home full of character, comfort, and potential! Home being Sold AS IS, including Fireplace and Pool As Is
Rooms Sizes
Kitchen:
14x11 First
Dining Room:
11x16 First
Living Room:
19x21 First
Family Room:
n/a
Den:
n/a
Bedroom 1:
14x14 Second
Bedroom 2:
9x13 Second
Bedroom 3:
11x14 Second
Bedroom 4:
13x16 First
Room Levels
Basement:
Rec Room, Storage Room, Utility Room, Workshop
Ground:
Rec Room, Storage Room, Utility Room, Workshop
Level 1:
1 Bedroom, Bath Main, Dining Room, Kitchen, Living Room, Office
Level 2:
3 Bedrooms, Bath Main
Level 3:
n/a
Level Other:
n/a
Room Features
Kitchen:
Center Island, Eat-In Kitchen
Dining Room:
Formal Dining Room
Master Bedroom:
n/a
Bath:
n/a
Interior Features
Square Foot:
1,898
Year Renovated:
2006
Basement:
Yes - Bilco-Style Door, Unfinished
Full Baths:
2
Half Baths:
0
Appliances:
Dishwasher, Dryer, Range/Oven-Electric, Refrigerator, Washer
Flooring:
n/a
Fireplaces:
1
Fireplace:
Pellet Stove
Interior:
n/a
Exterior Features
Garage Space:
1-Car
Garage:
Attached Garage, Oversize Garage
Driveway:
1 Car Width
Roof:
Asphalt Shingle
Exterior:
Brick, Vinyl Siding
Swimming Pool:
Yes
Pool:
In-Ground Pool
Utilities
Heating System:
1 Unit, Baseboard - Hotwater
Heating Source:
Oil Tank Above Ground - Inside
Cooling:
Ceiling Fan, Window A/C(s)
Water Heater:
Oil
Water:
Well
Sewer:
Septic 4 Bedroom Town Verified
Services:
Cable TV Available, Garbage Extra Charge
Lot Features
Acres:
1.03
Lot Dimensions:
n/a
Lot Features:
Level Lot
School Information
Elementary:
GREENWICH
Middle:
GREENWICH
High School:
PHILIPSBRG
Community Information
County:
Warren
Town:
Greenwich Twp.
Neighborhood:
n/a
Application Fee:
n/a
Association Fee:
n/a
Fee Includes:
n/a
Amenities:
n/a
Pets:
Yes
Financial Considerations
List Price:
$409,000
Tax Amount:
$7,999
Land Assessment:
$58,200
Build. Assessment:
$142,600
Total Assessment:
$200,800
Tax Rate:
3.98
Tax Year:
2024
Ownership Type:
Fee Simple
Listing Information
MLS ID:
3963921
List Date:
05-15-2025
Days On Market:
246
Listing Broker:
COLDWELL BANKER REALTY
Listing Agent:
Nicole Yard

























Request More Information
Shawn and Diane Fox
RE/MAX American Dream
3108 Route 10 West
Denville, NJ 07834
Call: (973) 277-7853
Web: EdenLaneLiving.com

