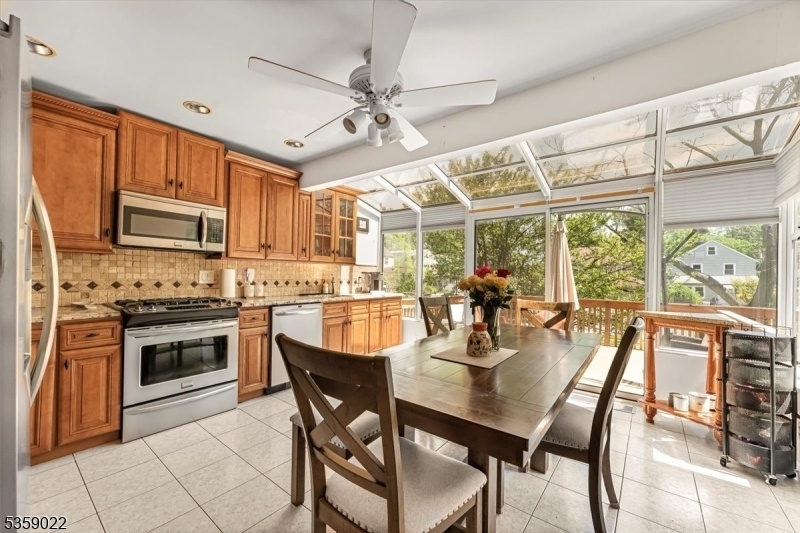359 Summit Rd
Union Twp, NJ 07083



































Price: $659,000
GSMLS: 3964027Type: Single Family
Style: Split Level
Beds: 4
Baths: 3 Full & 1 Half
Garage: 1-Car
Year Built: 1962
Acres: 0.16
Property Tax: $13,678
Description
Welcome Home! 'this Beautifully Maintained And Spacious Split-level Residence Is Truly Move-in Ready. Featuring 4 Generous Bedrooms, Including 2 Private Suites, And 3.5 Well-appointed Bathrooms, This Home Offers The Perfect Blend Of Comfort And Versatility For Any Lifestyle. The Gorgeous Kitchen Is A Standout, Complete With A Stunning Four-season Solarium That Fills The Space With Natural Light All Year Round. The Inviting Family/rec Room Is Ideal For Entertaining, Complete With A Built-in Bar And Sliding Doors That Lead To The Backyard Perfect For Indoor-outdoor Living. Enjoy Year-round Comfort With 2 Central Air Units And Fha Heating, Plus Energy Efficiency Thanks To A Solar Panel System And Andersen Windows Throughout. Rich Hardwood Floors Add Warmth And Charm To The Living Spaces. Additional Highlights Include A Built-in Garage, A Spacious Driveway, And A Location That Simply Can't Be Beat Convenient, Yet Peaceful.this Home Is An Absolute Pleasure To See And One That's Sure To Impress!impressive 4 Levels Of Living Space And Walk Out Lower Level With Separate Entrance! So Many Possibilities! New Water Heater Installed In 2025.
Rooms Sizes
Kitchen:
14x13 First
Dining Room:
13x9 First
Living Room:
13x19 First
Family Room:
14x20 Ground
Den:
n/a
Bedroom 1:
20x14 Third
Bedroom 2:
16x11 Second
Bedroom 3:
12x11 Second
Bedroom 4:
10x11 Second
Room Levels
Basement:
Living Room, Utility Room
Ground:
Bath(s) Other, Family Room
Level 1:
DiningRm,Kitchen,LivingRm,Solarium
Level 2:
3 Bedrooms, Bath Main, Bath(s) Other
Level 3:
1 Bedroom, Bath(s) Other
Level Other:
n/a
Room Features
Kitchen:
Eat-In Kitchen, See Remarks
Dining Room:
n/a
Master Bedroom:
n/a
Bath:
n/a
Interior Features
Square Foot:
n/a
Year Renovated:
n/a
Basement:
Yes - Finished
Full Baths:
3
Half Baths:
1
Appliances:
Carbon Monoxide Detector, Dishwasher, Kitchen Exhaust Fan, Microwave Oven, Range/Oven-Electric, Refrigerator
Flooring:
n/a
Fireplaces:
No
Fireplace:
n/a
Interior:
n/a
Exterior Features
Garage Space:
1-Car
Garage:
Built-In Garage
Driveway:
Driveway-Exclusive
Roof:
Built-Up
Exterior:
Brick,CedarSid
Swimming Pool:
No
Pool:
n/a
Utilities
Heating System:
1 Unit, Forced Hot Air
Heating Source:
Gas-Natural, See Remarks, Solar-Leased
Cooling:
2 Units, Central Air
Water Heater:
Gas
Water:
Public Water
Sewer:
Public Sewer
Services:
Cable TV
Lot Features
Acres:
0.16
Lot Dimensions:
55X125.83
Lot Features:
Flag Lot
School Information
Elementary:
n/a
Middle:
n/a
High School:
n/a
Community Information
County:
Union
Town:
Union Twp.
Neighborhood:
n/a
Application Fee:
n/a
Association Fee:
n/a
Fee Includes:
n/a
Amenities:
n/a
Pets:
Yes
Financial Considerations
List Price:
$659,000
Tax Amount:
$13,678
Land Assessment:
$20,400
Build. Assessment:
$40,800
Total Assessment:
$61,200
Tax Rate:
22.35
Tax Year:
2024
Ownership Type:
Fee Simple
Listing Information
MLS ID:
3964027
List Date:
05-19-2025
Days On Market:
6
Listing Broker:
REALTY OF AMERICA
Listing Agent:



































Request More Information
Shawn and Diane Fox
RE/MAX American Dream
3108 Route 10 West
Denville, NJ 07834
Call: (973) 277-7853
Web: EdenLaneLiving.com

