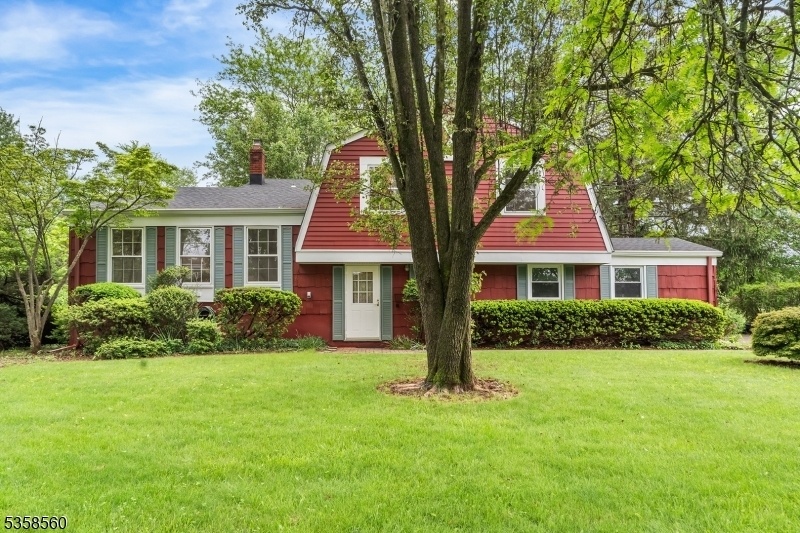14 Sherwood Close
Hillsborough Twp, NJ 08844






































Price: $550,000
GSMLS: 3964168Type: Single Family
Style: Split Level
Beds: 4
Baths: 2 Full & 1 Half
Garage: 1-Car
Year Built: 1963
Acres: 0.34
Property Tax: $10,119
Description
This Home Offers An Amazing Opportunity And The One You Have Been Waiting For!! Only One Owner, This Spacious 4 Bedroom, 2 1/2 Bath Mid-century Split Level Home Located In A Quiet, Wellkept Neighborhood And Backing To Village Green Park Has Much To Offer And Is Ready For Your Special Touches And Updates. This Solid, Light-filled Home Offers Original Wood Floors, A Recent Roof, Central Air Conditioning, Whole House Humidifier, Many Replacement Windows And A Brick Wood Burning Fireplace. The Main Level Entry Foyer Leads To The Eat In Kitchen With Walnut Cabinetry, A Wall Oven, New Stainless Steel Dishwasher And Refrigerator. The Formal Dining Room, Spacious Family Room With Updated Vinyl Flooring, A Powder Room And One Car Garage Are Also On This Level. The Enormous Living Room Encompasses The Entire Second Level And The Third Floor Features Four Bedrooms And The Main Bath. The Primary Bedroom Has A Private Full Bath And Convenient Pull Down Stairs Lead To The Attic Through One Of The Bedrooms. Additional Features Include A Partial Basement, New Vanities And Toilets In Each Bath, A Backyard Patio With Pergola, A Non-working Pond, New Shed And A Private Back Yard Oasis Enhanced With Mature Trees.located In Sought After Hillsborough Township, This Home Is In Close Proximity To Major Highways And Shopping And Not In A Flood Zone. This Home Is Priced To Sell And Is Ready To Welcome Its Fortunate New Owner.
Rooms Sizes
Kitchen:
First
Dining Room:
First
Living Room:
Second
Family Room:
First
Den:
n/a
Bedroom 1:
Second
Bedroom 2:
Second
Bedroom 3:
Second
Bedroom 4:
Second
Room Levels
Basement:
Laundry Room
Ground:
n/a
Level 1:
DiningRm,FamilyRm,Foyer,GarEnter,Kitchen,PowderRm
Level 2:
4 Or More Bedrooms, Bath Main
Level 3:
n/a
Level Other:
n/a
Room Features
Kitchen:
Eat-In Kitchen
Dining Room:
Formal Dining Room
Master Bedroom:
Full Bath
Bath:
Stall Shower
Interior Features
Square Foot:
1,900
Year Renovated:
n/a
Basement:
Yes - French Drain, Unfinished
Full Baths:
2
Half Baths:
1
Appliances:
Cooktop - Gas, Dishwasher, Dryer, Refrigerator, Sump Pump, Wall Oven(s) - Gas, Washer
Flooring:
Tile, Wood
Fireplaces:
1
Fireplace:
Family Room
Interior:
StallTub
Exterior Features
Garage Space:
1-Car
Garage:
Attached Garage
Driveway:
1 Car Width, Blacktop
Roof:
Asphalt Shingle
Exterior:
Wood
Swimming Pool:
n/a
Pool:
n/a
Utilities
Heating System:
1 Unit, Forced Hot Air
Heating Source:
Gas-Natural
Cooling:
1 Unit, Central Air
Water Heater:
n/a
Water:
Public Water
Sewer:
Public Sewer
Services:
n/a
Lot Features
Acres:
0.34
Lot Dimensions:
n/a
Lot Features:
n/a
School Information
Elementary:
n/a
Middle:
n/a
High School:
n/a
Community Information
County:
Somerset
Town:
Hillsborough Twp.
Neighborhood:
n/a
Application Fee:
n/a
Association Fee:
n/a
Fee Includes:
n/a
Amenities:
n/a
Pets:
n/a
Financial Considerations
List Price:
$550,000
Tax Amount:
$10,119
Land Assessment:
$302,200
Build. Assessment:
$181,600
Total Assessment:
$483,800
Tax Rate:
2.09
Tax Year:
2024
Ownership Type:
Fee Simple
Listing Information
MLS ID:
3964168
List Date:
05-20-2025
Days On Market:
4
Listing Broker:
REDFIN CORPORATION
Listing Agent:






































Request More Information
Shawn and Diane Fox
RE/MAX American Dream
3108 Route 10 West
Denville, NJ 07834
Call: (973) 277-7853
Web: EdenLaneLiving.com

