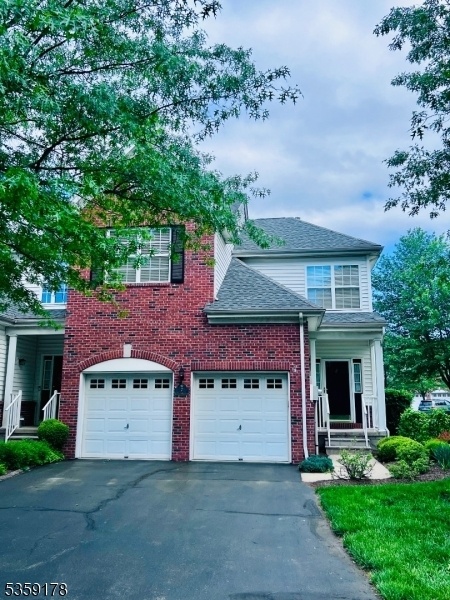2 Paddock Lane
Raritan Twp, NJ 08822









Price: $645,000
GSMLS: 3964202Type: Condo/Townhouse/Co-op
Style: Townhouse-End Unit
Beds: 3
Baths: 2 Full & 1 Half
Garage: 2-Car
Year Built: 2001
Acres: 0.15
Property Tax: $10,084
Description
Stunning Carriage Gate 3 Bedroom, 2.5 Bath, End Unit Condo. A Perfect Blend Of Modern Comfort And Style. Meticulously Cared For And Updated Living Space. As You Enter, You Are Greeted With An Open Floor Plan That Invites All. Beautiful Hardwood Floors Throughout. Freshly Painted Walls Create A Bright And Clean Atmosphere. The Living Area Flows Seamlessly Into Dining Room And Bright Kitchen Complete With Updated Appliances And Ample Cabinetry. Master Bedroom Includes 2 Walk-in Closets And A Bathroom With Whirlpool Tub And Shower. Each Bedroom Offers Great Space For Rest And Privacy. Second Floor Laundry. The Bathrooms Boast Updated Functionality And Elegance. A Fully Finished Basement Adds Valuable Living Space, Perfect For Family Room, Office Or Recreation Area. With A Newer Heat/air System, You Can Enjoy Year-round Comfort. The Two Car Garage Offers Convenient Parking With Additional Parking Close By. This Property Combines Modern Updates With Relaxing Charm, Making It An Ideal Place To Call Home. Features A Newer Roof, Brand New Slider Glass Door, Smart Thermostat, Upgraded Kitchen And Bath Rooms, Wall To Wall Carpet Upstairs, Meticulous Wood Floors And New Garage Door Openers. Great Stone Patio In The Backyard Offers A Setting To Find Calm And Stillness. Desirable Carriage Gate Community Offers Amenities That Are Being Continuously Updated With New Playground, Tennis Court, And Outdoor Pool.
Rooms Sizes
Kitchen:
14x10 First
Dining Room:
14x10 First
Living Room:
16x14 First
Family Room:
26x13 Basement
Den:
n/a
Bedroom 1:
15x14
Bedroom 2:
14x12 Second
Bedroom 3:
13x10 Second
Bedroom 4:
n/a
Room Levels
Basement:
n/a
Ground:
n/a
Level 1:
Dining Room, Kitchen, Living Room
Level 2:
3 Bedrooms, Bath Main, Bath(s) Other
Level 3:
n/a
Level Other:
n/a
Room Features
Kitchen:
Eat-In Kitchen
Dining Room:
n/a
Master Bedroom:
Full Bath, Walk-In Closet
Bath:
Soaking Tub, Stall Shower
Interior Features
Square Foot:
n/a
Year Renovated:
2020
Basement:
Yes - Finished, Full
Full Baths:
2
Half Baths:
1
Appliances:
Carbon Monoxide Detector, Dishwasher, Dryer, Microwave Oven, Range/Oven-Gas, Refrigerator, Washer
Flooring:
Carpeting, Wood
Fireplaces:
1
Fireplace:
Gas Fireplace
Interior:
Blinds,CODetect,FireExtg,CeilHigh,SoakTub,StallTub,WlkInCls,WndwTret
Exterior Features
Garage Space:
2-Car
Garage:
Attached,DoorOpnr,InEntrnc
Driveway:
2 Car Width, Blacktop, Driveway-Exclusive
Roof:
Asphalt Shingle
Exterior:
Vinyl Siding
Swimming Pool:
Yes
Pool:
Association Pool
Utilities
Heating System:
1 Unit
Heating Source:
Gas-Natural
Cooling:
1 Unit
Water Heater:
Gas
Water:
Public Water
Sewer:
Public Sewer
Services:
Cable TV Available
Lot Features
Acres:
0.15
Lot Dimensions:
n/a
Lot Features:
Cul-De-Sac, Level Lot
School Information
Elementary:
R Hunter E
Middle:
Reading-Fl
High School:
Hunterdon
Community Information
County:
Hunterdon
Town:
Raritan Twp.
Neighborhood:
CARRIAGE GATE
Application Fee:
n/a
Association Fee:
$271 - Monthly
Fee Includes:
Maintenance-Common Area, Maintenance-Exterior, Sewer Fees, Snow Removal, Trash Collection, Water Fees
Amenities:
Club House, Playground, Pool-Outdoor, Tennis Courts
Pets:
Yes
Financial Considerations
List Price:
$645,000
Tax Amount:
$10,084
Land Assessment:
$160,000
Build. Assessment:
$188,100
Total Assessment:
$348,100
Tax Rate:
2.90
Tax Year:
2024
Ownership Type:
Condominium
Listing Information
MLS ID:
3964202
List Date:
05-20-2025
Days On Market:
0
Listing Broker:
COLDWELL BANKER REALTY
Listing Agent:









Request More Information
Shawn and Diane Fox
RE/MAX American Dream
3108 Route 10 West
Denville, NJ 07834
Call: (973) 277-7853
Web: EdenLaneLiving.com

