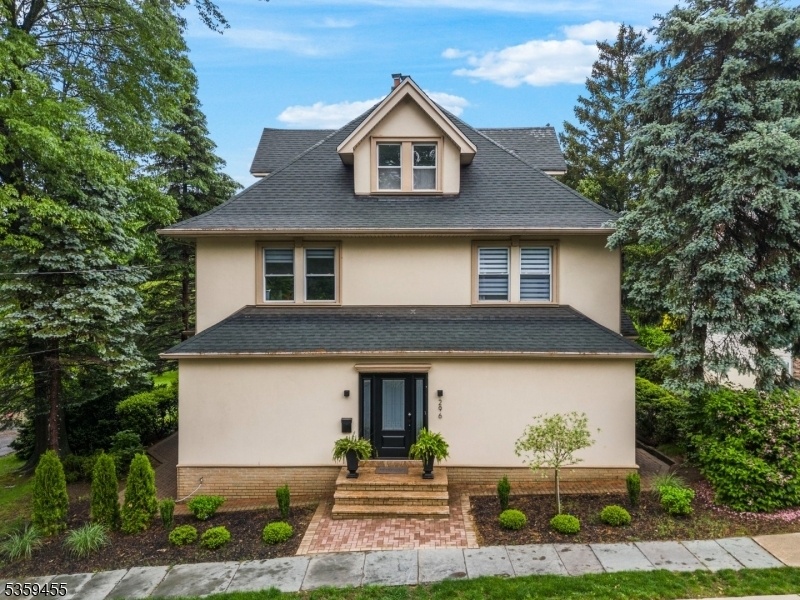296 Highfield Ln
Nutley Twp, NJ 07110











































Price: $995,000
GSMLS: 3964330Type: Single Family
Style: Colonial
Beds: 5
Baths: 2 Full
Garage: 2-Car
Year Built: 1894
Acres: 0.14
Property Tax: $23,232
Description
Step Into A Piece Of Nutley History Located On One Of Its Most Desirable Streets, Highfield Lane. Situated Steps From Memorial Park, This Beautifully Restored And Thoughtfully Updated Home Is One Of The First Homes Built In The Area, Offering 5 Spacious Bedrooms, 2 Full Baths, And Two Finished Bonus Rooms On The Third Floor Ideal For A Home Office, Gym, Or Guest Space. Rich In Character, The Home Features Three Fireplaces, Generous Room Sizes, And A Pristine Updated Custom Eat-in Kitchen With Quartz Countertops And Stainless Steel Appliances . A Sunlit Breakfast Area And 2-zone Radiant Heated Floors Complete This Room. The Exceptionally Large Great Room, Complete With A Dining Room Offer Open Concept Living At Its Best. There Are 2 Additional Family/ Office Rooms On The First Floor Too. Both Bathrooms Are Beautifully Updated And Spacious. A Second Floor Laundry Room Adds To The Convenience Of This Home. Enjoy Seamless Indoor-outdoor Living With Two Charming Open-air Porches And A Private Backyard With A Patio, Perfect For Relaxing Or Entertaining. The Full Basement Provides Ample Storage And Play Space, And The Detached 2-car Garage Adds Even More Practicality. Located Just Minutes From Nutley's Town Center, Parks, Schools, And Route 3 For An Easy Nyc Commute. With Classic Charm And Modern Comfort, All That's Left To Do Is Move In.
Rooms Sizes
Kitchen:
18x15 First
Dining Room:
18x18 First
Living Room:
19x16 First
Family Room:
16x18 First
Den:
16x15 First
Bedroom 1:
18x16 Second
Bedroom 2:
11x16 Second
Bedroom 3:
11x13 Second
Bedroom 4:
12x15 Second
Room Levels
Basement:
Storage Room, Utility Room
Ground:
n/a
Level 1:
Bath Main, Breakfast Room, Den, Dining Room, Family Room, Foyer, Kitchen, Living Room
Level 2:
4 Or More Bedrooms, Bath(s) Other, Laundry Room
Level 3:
Attic, Den, Office
Level Other:
n/a
Room Features
Kitchen:
Breakfast Bar, Eat-In Kitchen
Dining Room:
Formal Dining Room
Master Bedroom:
Walk-In Closet
Bath:
n/a
Interior Features
Square Foot:
n/a
Year Renovated:
n/a
Basement:
Yes - Full
Full Baths:
2
Half Baths:
0
Appliances:
Dishwasher, Dryer, Range/Oven-Gas, Refrigerator, Wall Oven(s) - Gas, Washer, Wine Refrigerator
Flooring:
Tile, Wood
Fireplaces:
3
Fireplace:
Bedroom 1, Dining Room, Family Room
Interior:
SmokeDet,StallShw,StallTub,WlkInCls
Exterior Features
Garage Space:
2-Car
Garage:
Detached Garage
Driveway:
2 Car Width, Driveway-Shared
Roof:
Asphalt Shingle
Exterior:
Stucco
Swimming Pool:
n/a
Pool:
n/a
Utilities
Heating System:
Forced Hot Air
Heating Source:
Gas-Natural
Cooling:
Central Air
Water Heater:
n/a
Water:
Public Water
Sewer:
Public Sewer
Services:
n/a
Lot Features
Acres:
0.14
Lot Dimensions:
50X120
Lot Features:
Level Lot
School Information
Elementary:
n/a
Middle:
n/a
High School:
n/a
Community Information
County:
Essex
Town:
Nutley Twp.
Neighborhood:
n/a
Application Fee:
n/a
Association Fee:
n/a
Fee Includes:
n/a
Amenities:
n/a
Pets:
n/a
Financial Considerations
List Price:
$995,000
Tax Amount:
$23,232
Land Assessment:
$250,000
Build. Assessment:
$632,700
Total Assessment:
$882,700
Tax Rate:
2.63
Tax Year:
2024
Ownership Type:
Fee Simple
Listing Information
MLS ID:
3964330
List Date:
05-20-2025
Days On Market:
52
Listing Broker:
COMPASS NEW JERSEY LLC
Listing Agent:











































Request More Information
Shawn and Diane Fox
RE/MAX American Dream
3108 Route 10 West
Denville, NJ 07834
Call: (973) 277-7853
Web: EdenLaneLiving.com

