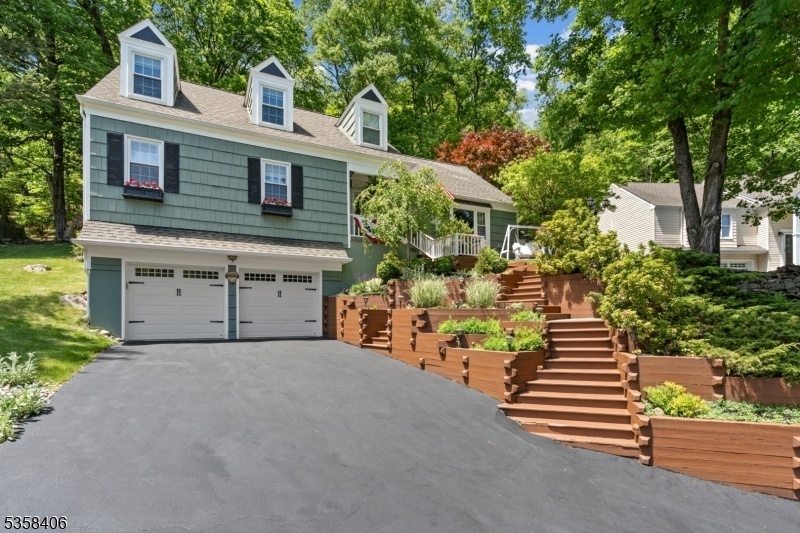8 Cardinal Drive
Sparta Twp, NJ 07871










































Price: $655,000
GSMLS: 3964361Type: Single Family
Style: Colonial
Beds: 4
Baths: 2 Full & 1 Half
Garage: 2-Car
Year Built: 1980
Acres: 0.32
Property Tax: $12,500
Description
Lake Mohawk Living At Whipporwill Estates - Inside The Gates. Charming And Immaculate Custom Colonial On A Tree-lined Cul-de-sac In Sought-after Whipporwill Estates. Enjoy Rare Privacy With A Huge Yard Backing To Protected Woods. Enter Through A Stained-glass Door Into A Foyer With Custom Staircase And Hardwood Floors Throughout. The Spacious Living Room Features Detailed Moldings And Scenic Views Of The Neighborhood, Perennials, Porch Swing & Sunrises. Oversized Kitchen Is A Chef & Entertainer's Dream, Ss Appliances, Dual Ovens, 5-burner Gas Cooktop, New Fridge/freezer, Ceiling-height Maple Cabinetry, Neutral Stone/brick Backsplash & Flooring, Granite Counters, Butcher Block Island, Bar Area And Two Dining Areas. Andersen Windows And Sliders, Pendants And Recessed Lighting Throughout. Cozy Family Room Or Office With Wood-burning Fireplace And Access To A 2-tier Deck And Patio Perfect For Morning Coffee Or Evening Happy Hours. First-floor Primary Suite With His-and-hers Closets And Updated Full Bath, Plus A Powder Room. Upstairs Features 3 Large Bedrooms, Full Bath, And Ample Closet Space. 3-zone Heat, 2020 Furnace, 2024 Gas Hookup, Oversized 2-car Garage. Walk To Sleepy Lagoon Beach, Kayak Docks, Playgrounds. Enjoy 11 Beaches, Boardwalk, Marina, Golf, Dining, And Events. Sparta Offers Top-rated Schools, Trails, And Nyc Transit Plus Underground Utilities. More Than A Home It's A Lifestyle At Nj's Largest Man-made Lake!
Rooms Sizes
Kitchen:
19x14 First
Dining Room:
13x11 First
Living Room:
21x13 First
Family Room:
18x12 First
Den:
n/a
Bedroom 1:
17x13 First
Bedroom 2:
18x14 Second
Bedroom 3:
18x11 Second
Bedroom 4:
19x18 Second
Room Levels
Basement:
GarEnter,Laundry,Storage,Utility,Workshop
Ground:
n/a
Level 1:
1 Bedroom, Bath Main, Dining Room, Family Room, Foyer, Kitchen, Living Room, Powder Room
Level 2:
3 Bedrooms, Bath(s) Other
Level 3:
n/a
Level Other:
n/a
Room Features
Kitchen:
Eat-In Kitchen
Dining Room:
n/a
Master Bedroom:
1st Floor, Full Bath
Bath:
Stall Shower
Interior Features
Square Foot:
2,413
Year Renovated:
n/a
Basement:
Yes - Partial, Unfinished, Walkout
Full Baths:
2
Half Baths:
1
Appliances:
Cooktop - Gas, Dishwasher, Dryer, Microwave Oven, Refrigerator, Wall Oven(s) - Electric, Water Softener-Rnt
Flooring:
Tile, Wood
Fireplaces:
1
Fireplace:
Family Room, Wood Burning
Interior:
Carbon Monoxide Detector, Smoke Detector, Walk-In Closet
Exterior Features
Garage Space:
2-Car
Garage:
Attached Garage
Driveway:
2 Car Width, Blacktop, Off-Street Parking
Roof:
Asphalt Shingle
Exterior:
Wood
Swimming Pool:
No
Pool:
Association Pool
Utilities
Heating System:
1 Unit, Baseboard - Hotwater
Heating Source:
Oil Tank Above Ground - Inside
Cooling:
Ceiling Fan, Window A/C(s)
Water Heater:
From Furnace
Water:
Public Water
Sewer:
Septic
Services:
Cable TV Available, Garbage Extra Charge
Lot Features
Acres:
0.32
Lot Dimensions:
66X148 LMCC
Lot Features:
Cul-De-Sac, Open Lot, Wooded Lot
School Information
Elementary:
ALPINE
Middle:
SPARTA
High School:
SPARTA
Community Information
County:
Sussex
Town:
Sparta Twp.
Neighborhood:
Lake Mohawk
Application Fee:
n/a
Association Fee:
$2,870 - Annually
Fee Includes:
n/a
Amenities:
Boats - Gas Powered Allowed, Club House, Jogging/Biking Path, Lake Privileges, Playground, Pool-Outdoor, Tennis Courts
Pets:
Yes
Financial Considerations
List Price:
$655,000
Tax Amount:
$12,500
Land Assessment:
$137,800
Build. Assessment:
$210,500
Total Assessment:
$348,300
Tax Rate:
3.59
Tax Year:
2024
Ownership Type:
Fee Simple
Listing Information
MLS ID:
3964361
List Date:
05-21-2025
Days On Market:
4
Listing Broker:
KELLER WILLIAMS INTEGRITY
Listing Agent:










































Request More Information
Shawn and Diane Fox
RE/MAX American Dream
3108 Route 10 West
Denville, NJ 07834
Call: (973) 277-7853
Web: EdenLaneLiving.com

