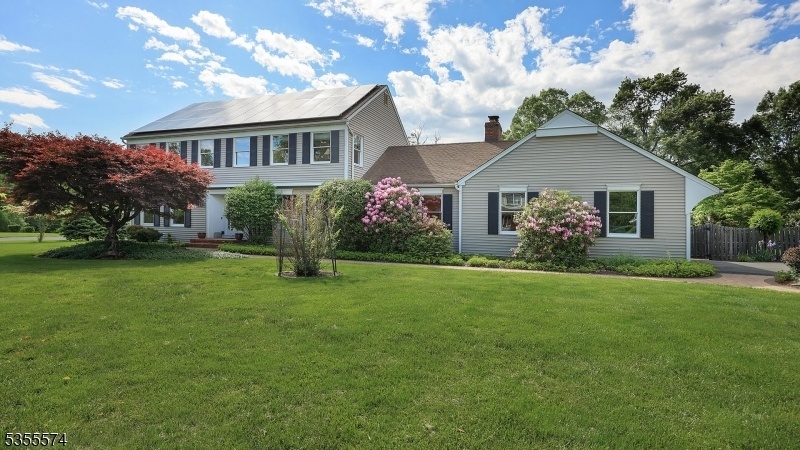10 Stacy Dr
Montgomery Twp, NJ 08502













































Price: $980,000
GSMLS: 3964364Type: Single Family
Style: Colonial
Beds: 4
Baths: 3 Full & 1 Half
Garage: 2-Car
Year Built: 1980
Acres: 1.04
Property Tax: $18,013
Description
Welcome To This Beautifully Appointed 4 Bedroom, 3.5-bath Home That Seamlessly Blends Comfort, Functionality, & Luxury. Perfectly Suited For Those Who Love To Entertain, This Residence Offers A Rare Combination Of Indoor Elegance & Outdoor Serenity. Step Inside To Find Hw Floors On Both The 1st And 2nd Levels. A Spacious Great Room Addition, Bathed In Natural Light, Provides Breathtaking Views Of The Meticulously Landscaped Yard. The Heart Of The Home Is The Chef's Kitchen Featuring Abundant Cabinetry, Granite Countertops, A Sub-zero Refrigerator/freezer, Induction Cooktop, & Double Ovens Ideal For Culinary Enthusiasts. The First-floor Bedroom Offers A Private Retreat W/ A Handicap-accessible Full Bath And A Convenient Shower Stall, Providing Excellent Flexibility For Guests. Upstairs, You'll Find Three Generously Sized Bedrooms, A Dedicated Office, And Two Additional Bathrooms. The Basement Expands Your Living Options W/ Multiple Spaces Ideal For A Workshop, Playroom, Or Home Gym. Outdoor Living Shines With An Inground Pool, A Bluestone Patio Complete W/ A Built-in Firepit, And Two Garden Sheds. Gardening Enthusiasts Will Appreciate The Deer-fenced Garden Beds Filled With Rich 2' Topsoil Ready For Planting. The Entire Yard Is Enclosed By A Privacy Fence For Peace & Seclusion. Additional Features Include A Newer Hvac (2025), Nuvo H2o Water Softening System, Solar Panels W/ 6 Years Of Srec's Left And Thoughtful Design Throughout.
Rooms Sizes
Kitchen:
19x13 First
Dining Room:
16x13 First
Living Room:
13x9 First
Family Room:
14x24 First
Den:
Second
Bedroom 1:
13x19 Second
Bedroom 2:
13x16 First
Bedroom 3:
13x14 Second
Bedroom 4:
13x11 Second
Room Levels
Basement:
Exercise,GameRoom,Utility,Workshop
Ground:
n/a
Level 1:
1 Bedroom, Bath Main, Dining Room, Family Room, Foyer, Great Room, Kitchen, Living Room, Office, Pantry, Powder Room
Level 2:
3 Bedrooms, Bath Main, Bath(s) Other, Office
Level 3:
Attic
Level Other:
n/a
Room Features
Kitchen:
Center Island, Eat-In Kitchen, Pantry
Dining Room:
Formal Dining Room
Master Bedroom:
Full Bath, Walk-In Closet
Bath:
Stall Shower
Interior Features
Square Foot:
3,102
Year Renovated:
n/a
Basement:
Yes - Full, Unfinished
Full Baths:
3
Half Baths:
1
Appliances:
Carbon Monoxide Detector, Cooktop - Induction, Dishwasher, Dryer, Hot Tub, Microwave Oven, Refrigerator, Sump Pump, Wall Oven(s) - Electric, Washer
Flooring:
Carpeting, Tile, Wood
Fireplaces:
1
Fireplace:
Family Room, Wood Burning
Interior:
Blinds,CODetect,SmokeDet,StallShw,TubShowr,WlkInCls
Exterior Features
Garage Space:
2-Car
Garage:
Attached Garage, Garage Door Opener
Driveway:
1 Car Width, Blacktop
Roof:
Asphalt Shingle
Exterior:
Vinyl Siding
Swimming Pool:
Yes
Pool:
In-Ground Pool, Liner
Utilities
Heating System:
2 Units, Forced Hot Air
Heating Source:
Gas-Natural
Cooling:
2 Units, Central Air
Water Heater:
Gas
Water:
Well
Sewer:
Septic
Services:
Cable TV Available, Garbage Extra Charge
Lot Features
Acres:
1.04
Lot Dimensions:
n/a
Lot Features:
Level Lot, Wooded Lot
School Information
Elementary:
ORCHARD
Middle:
MONTGOMERY
High School:
MONTGOMERY
Community Information
County:
Somerset
Town:
Montgomery Twp.
Neighborhood:
n/a
Application Fee:
n/a
Association Fee:
n/a
Fee Includes:
n/a
Amenities:
n/a
Pets:
n/a
Financial Considerations
List Price:
$980,000
Tax Amount:
$18,013
Land Assessment:
$209,200
Build. Assessment:
$316,600
Total Assessment:
$525,800
Tax Rate:
3.38
Tax Year:
2024
Ownership Type:
Fee Simple
Listing Information
MLS ID:
3964364
List Date:
05-21-2025
Days On Market:
0
Listing Broker:
RE/MAX INSTYLE
Listing Agent:













































Request More Information
Shawn and Diane Fox
RE/MAX American Dream
3108 Route 10 West
Denville, NJ 07834
Call: (973) 277-7853
Web: EdenLaneLiving.com

