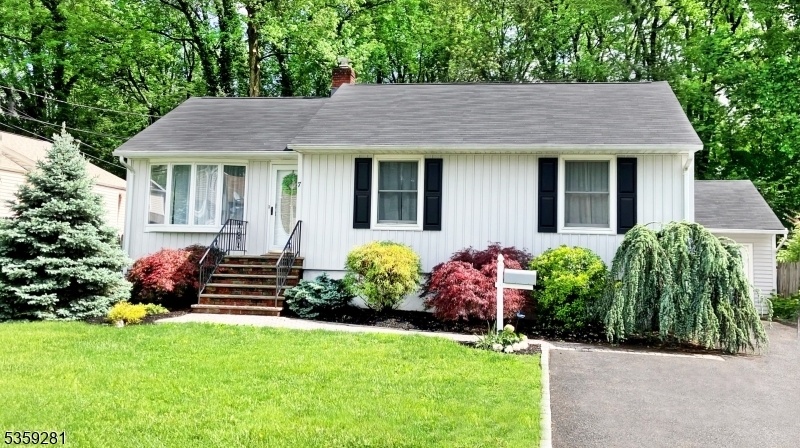7 Park Dr
Kenilworth Boro, NJ 07033










Price: $599,000
GSMLS: 3964389Type: Single Family
Style: Multi Floor Unit
Beds: 3
Baths: 2 Full
Garage: 1-Car
Year Built: 1948
Acres: 0.12
Property Tax: $9,134
Description
Modern Comfort Meets Income Potential In Highly Desirable Kenilworth! Welcome To A Private Oasis In One Of Kenilworth's Most Sought-after Neighborhoods. This Updated 3-bedroom, 2-bath Home Offers A Thoughtfully Designed Layout Across Two Finished Levels, Blending Comfort, Style, And Flexibility. On The Main Level: Bright Living Room And Open Dining Area, Newly Installed Modern Kitchen Featuring Fisher & Paykel Stainless Steel Appliances, Quartz Waterfall-edge Island, And Marble Backsplash, Two Bedrooms, Updated Full Bathroom, Sliding Doors Lead To A Double-tier Trex Deck That Extends The Living Space Into A Serene Backyard With Above-ground Pool, Hot Tub, And Lush Forest Backdrop. On The Lower Level: Media/game/exercise Room With Marble Brick Electric Fireplace, Private In-law Suite Or Income-producing Space With Bedroom And Walk-in Closet, Eat-in Summer Kitchen, Full Bathroom, Laundry Room, Separate Side Entrance. Additional Upgrades Include A New Roof (2024), Refinished Hardwood Floors, And Modern Finishes Throughout. A Drive-through Garage And A 5-car Driveway Offers Ample Parking. Bonus Potential: Vertical Expansion Opportunity In A Neighborhood Of Higher-value Homes.
Rooms Sizes
Kitchen:
12x12 First
Dining Room:
12x10 First
Living Room:
20x12 First
Family Room:
18x12 Basement
Den:
n/a
Bedroom 1:
11x10 First
Bedroom 2:
11x10 First
Bedroom 3:
14x10 Basement
Bedroom 4:
n/a
Room Levels
Basement:
1 Bedroom, Bath(s) Other, Kitchen, Laundry Room, Outside Entrance
Ground:
n/a
Level 1:
2Bedroom,Attic,BathMain,DiningRm,Kitchen,Laundry,LivingRm,Walkout
Level 2:
n/a
Level 3:
n/a
Level Other:
n/a
Room Features
Kitchen:
Center Island, Second Kitchen, Separate Dining Area
Dining Room:
Living/Dining Combo
Master Bedroom:
1st Floor
Bath:
Soaking Tub, Stall Shower And Tub
Interior Features
Square Foot:
1,800
Year Renovated:
2024
Basement:
Yes - Finished, French Drain, Full, Walkout
Full Baths:
2
Half Baths:
0
Appliances:
Carbon Monoxide Detector, Dishwasher, Dryer, Hot Tub, Kitchen Exhaust Fan, Microwave Oven, Range/Oven-Gas, Refrigerator, Sump Pump, Washer
Flooring:
Tile, Wood
Fireplaces:
1
Fireplace:
Family Room, Insert
Interior:
Carbon Monoxide Detector, Shades, Smoke Detector
Exterior Features
Garage Space:
1-Car
Garage:
Detached Garage, Loft Storage
Driveway:
2 Car Width, Blacktop, On-Street Parking
Roof:
Asphalt Shingle
Exterior:
Aluminum Siding, Vinyl Siding
Swimming Pool:
Yes
Pool:
Above Ground, Heated
Utilities
Heating System:
1 Unit, Cent Register Heat
Heating Source:
Gas-Natural
Cooling:
1 Unit, Central Air
Water Heater:
Gas
Water:
Public Water
Sewer:
Public Sewer
Services:
Cable TV Available, Fiber Optic Available
Lot Features
Acres:
0.12
Lot Dimensions:
60X90
Lot Features:
Backs to Park Land
School Information
Elementary:
Harding ES
Middle:
D.Brearley
High School:
D.Brearley
Community Information
County:
Union
Town:
Kenilworth Boro
Neighborhood:
n/a
Application Fee:
n/a
Association Fee:
n/a
Fee Includes:
n/a
Amenities:
n/a
Pets:
n/a
Financial Considerations
List Price:
$599,000
Tax Amount:
$9,134
Land Assessment:
$73,100
Build. Assessment:
$70,000
Total Assessment:
$143,100
Tax Rate:
6.38
Tax Year:
2024
Ownership Type:
Fee Simple
Listing Information
MLS ID:
3964389
List Date:
05-21-2025
Days On Market:
1
Listing Broker:
YOUR TOWN REALTY
Listing Agent:










Request More Information
Shawn and Diane Fox
RE/MAX American Dream
3108 Route 10 West
Denville, NJ 07834
Call: (973) 277-7853
Web: EdenLaneLiving.com

