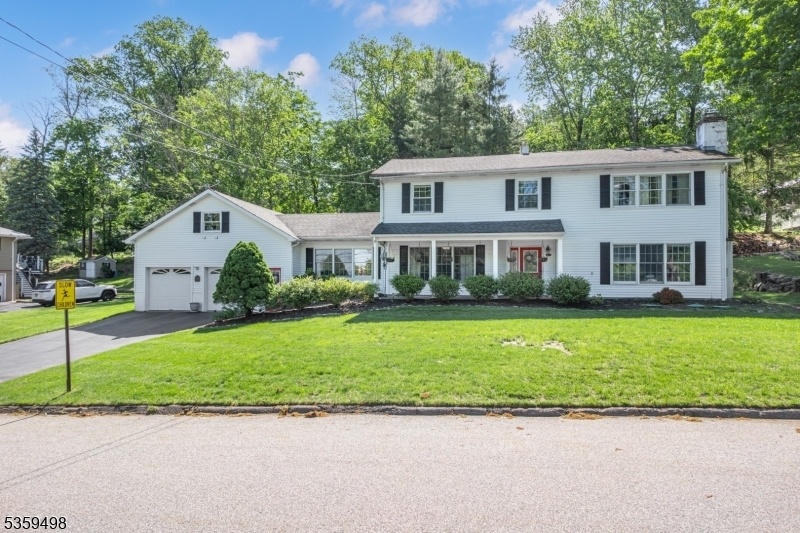47 Valley View Trl
Sparta Twp, NJ 07871


















































Price: $599,000
GSMLS: 3964434Type: Single Family
Style: Colonial
Beds: 4
Baths: 2 Full & 1 Half
Garage: 2-Car
Year Built: 1972
Acres: 0.34
Property Tax: $11,463
Description
Welcome To Your Dream Home In The Heart Of The Alpine Section In Lake Mohawk! This Charming And Well-maintained Colonial Offers 4 Bedrooms, 2.5 Baths, And Nearly 2,700 Sq Ft Of Comfortable Living Space. This Home Blends Warmth, Character, And Functionality In One Of The Most Inviting Neighborhoods In Sparta. Step Inside To A Spacious Kitchen With Granite Countertops And Stainless-steel Appliances, Flowing Into A Cozy Family Room Complete With A Wood-burning Fireplace And Barnwood Details. This Home Features A Formal Living Room, Dining Room, Mudroom With Built-ins, And An Oversized 2-car Garage With A Full Storage Loft. So Much Storage! Upstairs, The Primary Suite Offers A Quiet Escape With A Sitting Area, A Vaulted Ceiling, Walk-in Closet, And Full Bath. French Doors Leading To A Private Trex Deck, Perfect For Entertaining Or Relaxing Outdoors. Let's Talk About Community Perks! This Home Comes With An Optional Membership To The Alpine Beach Just A Short Walk Away. You Will Also Enjoy Close Proximity To Local Shops, Restaurants, And Endless Outdoor Recreation. As A Member Of The Lake Mohawk Community, You Will Have Access To Multiple Beaches, The Iconic Clubhouse, And A Variety Of Social Gatherings Throughout The Year. This Home Truly Offers The Best Of Sussex County Living!
Rooms Sizes
Kitchen:
19x11 First
Dining Room:
17x13 First
Living Room:
13x13 First
Family Room:
25x15 First
Den:
n/a
Bedroom 1:
10x13
Bedroom 2:
11x10
Bedroom 3:
10x13 Second
Bedroom 4:
11x10 Second
Room Levels
Basement:
n/a
Ground:
n/a
Level 1:
BathOthr,DiningRm,FamilyRm,GarEnter,Kitchen,LivingRm,MudRoom,Utility,Walkout
Level 2:
4+Bedrms,BathMain,BathOthr,Laundry,Walkout
Level 3:
n/a
Level Other:
n/a
Room Features
Kitchen:
Eat-In Kitchen
Dining Room:
Formal Dining Room
Master Bedroom:
Full Bath, Sitting Room, Walk-In Closet
Bath:
n/a
Interior Features
Square Foot:
n/a
Year Renovated:
n/a
Basement:
No
Full Baths:
2
Half Baths:
1
Appliances:
Carbon Monoxide Detector, Dishwasher, Dryer, Range/Oven-Electric, Refrigerator, Washer
Flooring:
Tile, Wood
Fireplaces:
1
Fireplace:
Family Room, Wood Burning
Interior:
n/a
Exterior Features
Garage Space:
2-Car
Garage:
Attached Garage, Loft Storage, Oversize Garage
Driveway:
2 Car Width
Roof:
Asphalt Shingle
Exterior:
Vinyl Siding
Swimming Pool:
No
Pool:
n/a
Utilities
Heating System:
Baseboard - Hotwater, Multi-Zone
Heating Source:
Gas-Natural
Cooling:
Ceiling Fan, Window A/C(s)
Water Heater:
n/a
Water:
Public Water
Sewer:
Septic
Services:
Garbage Extra Charge
Lot Features
Acres:
0.34
Lot Dimensions:
150X99 LMCC
Lot Features:
n/a
School Information
Elementary:
SPARTA
Middle:
SPARTA
High School:
SPARTA
Community Information
County:
Sussex
Town:
Sparta Twp.
Neighborhood:
Alpine
Application Fee:
$5,500
Association Fee:
$2,650 - Annually
Fee Includes:
n/a
Amenities:
n/a
Pets:
Yes
Financial Considerations
List Price:
$599,000
Tax Amount:
$11,463
Land Assessment:
$126,200
Build. Assessment:
$193,200
Total Assessment:
$319,400
Tax Rate:
3.59
Tax Year:
2024
Ownership Type:
Cooperative
Listing Information
MLS ID:
3964434
List Date:
05-21-2025
Days On Market:
0
Listing Broker:
BHHS GROSS AND JANSEN REALTORS
Listing Agent:


















































Request More Information
Shawn and Diane Fox
RE/MAX American Dream
3108 Route 10 West
Denville, NJ 07834
Call: (973) 277-7853
Web: EdenLaneLiving.com

