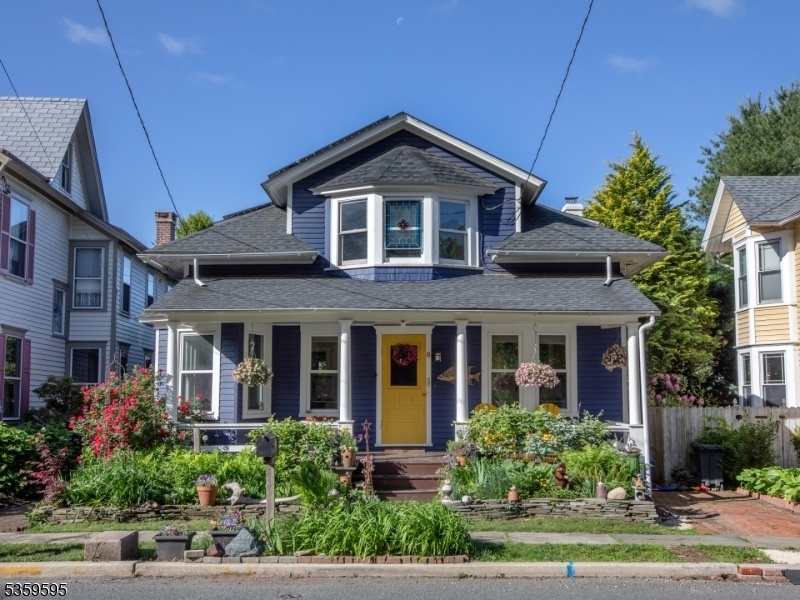8 S Main St
Stockton Boro, NJ 08559


















































Price: $600,000
GSMLS: 3964458Type: Single Family
Style: See Remarks
Beds: 3
Baths: 2 Full
Garage: No
Year Built: 1907
Acres: 0.10
Property Tax: $8,415
Description
Absolutely Gorgeous Craftsman Style Home In The Heart Of Downtown Historic Stockton Borough, This Three Bedroom Home Is Located Mere Steps From The Newly Revitalized Stockton Inn, The Market, And Other Shops And Restaurants. Walk To Everything, Including The Canal Towpath Connecting You To Public Parks And River Towns Up And Down The Delaware Including Lambertville/new Hope And Frenchtown. Original Hardwood Floors Throughout, The Main Level Features A First Floor Bedroom With En Suite Full Bath Including A Whimsical "pennies From Heaven" Epoxied Floor. Full Of Natural Light And Accented By Custom Stained Glass Decorations Fabricated By The Seller, The Ample Living And Dining Rooms Flow Together Into The Kitchen Which Overlooks The Extensively Planted And Landscaped Back Yard Oasis. A Plant-lover's Dream, The Gardens Have Been Designed With Care And Feature Multiple Sitting/lounging Areas Including Under A Trellis Next To The Fish Pond. Upstairs You Will Find Two Additional Bedrooms (including A Primary Bedroom Should You Choose To Use The Main Level Bedroom As Shared Space Instead), And Possible Room To Expand Into Existing Attic Space. Solar Panels On The New Roof Keep Your Electric Bills Very Low, And There Is An Ev Charger In The Driveway. Truly A One Of A Kind!
Rooms Sizes
Kitchen:
19x9 First
Dining Room:
13x11 First
Living Room:
15x16 First
Family Room:
n/a
Den:
n/a
Bedroom 1:
13x12 First
Bedroom 2:
13x11 Second
Bedroom 3:
13x10 Second
Bedroom 4:
n/a
Room Levels
Basement:
Laundry Room, Workshop
Ground:
1 Bedroom, Dining Room, Kitchen, Living Room
Level 1:
n/a
Level 2:
2 Bedrooms
Level 3:
n/a
Level Other:
n/a
Room Features
Kitchen:
Galley Type
Dining Room:
n/a
Master Bedroom:
n/a
Bath:
n/a
Interior Features
Square Foot:
n/a
Year Renovated:
2013
Basement:
Yes - Unfinished
Full Baths:
2
Half Baths:
0
Appliances:
Dryer, Range/Oven-Gas, Refrigerator, Washer
Flooring:
Wood
Fireplaces:
No
Fireplace:
n/a
Interior:
n/a
Exterior Features
Garage Space:
No
Garage:
None
Driveway:
On-Street Parking
Roof:
Asphalt Shingle
Exterior:
ConcBrd,Wood
Swimming Pool:
No
Pool:
n/a
Utilities
Heating System:
Baseboard - Hotwater
Heating Source:
Gas-Natural
Cooling:
Window A/C(s)
Water Heater:
Gas
Water:
Public Water
Sewer:
Public Sewer
Services:
n/a
Lot Features
Acres:
0.10
Lot Dimensions:
n/a
Lot Features:
n/a
School Information
Elementary:
n/a
Middle:
n/a
High School:
S.HUNTERDN
Community Information
County:
Hunterdon
Town:
Stockton Boro
Neighborhood:
n/a
Application Fee:
n/a
Association Fee:
n/a
Fee Includes:
n/a
Amenities:
n/a
Pets:
n/a
Financial Considerations
List Price:
$600,000
Tax Amount:
$8,415
Land Assessment:
$145,200
Build. Assessment:
$294,700
Total Assessment:
$439,900
Tax Rate:
1.91
Tax Year:
2024
Ownership Type:
Fee Simple
Listing Information
MLS ID:
3964458
List Date:
05-20-2025
Days On Market:
4
Listing Broker:
BHHS FOX & ROACH
Listing Agent:


















































Request More Information
Shawn and Diane Fox
RE/MAX American Dream
3108 Route 10 West
Denville, NJ 07834
Call: (973) 277-7853
Web: EdenLaneLiving.com

