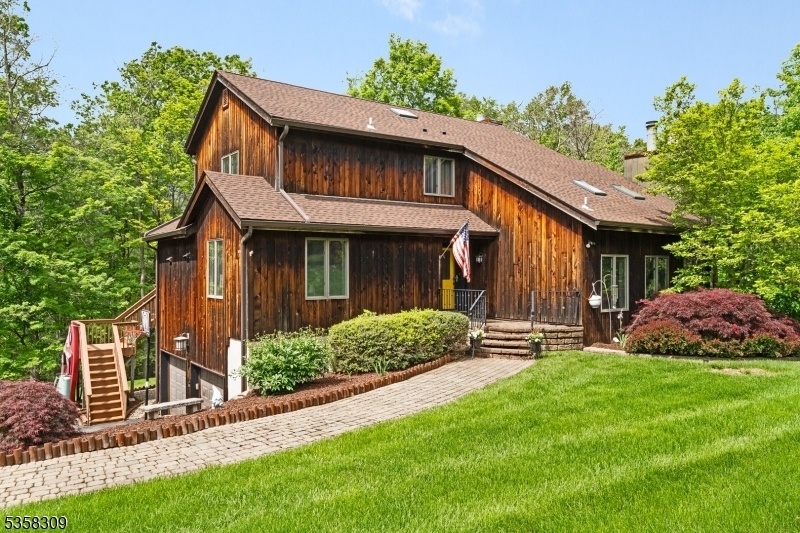67 Brookwood Rd
Byram Twp, NJ 07874































Price: $549,900
GSMLS: 3964472Type: Single Family
Style: Contemporary
Beds: 4
Baths: 2 Full & 1 Half
Garage: 2-Car
Year Built: 1989
Acres: 0.92
Property Tax: $10,164
Description
This Beauty Should Tic All Your Must Have Boxes!! Open, Airy, Light And Bright Sun Filled Home. Welcoming Entry Foyer, Chefs Delight Kitchen With 2 Ranges, Lots Of Granite Counter Tops And Cabinets, Wine Cooler, Ceramic Tile Backsplash, New Sink And Gorgeous Views Of The Private Back Yard. Sliding Glass Doors Leads To A Huge Freshly Painted Deck. The Sunken Formal Living Room Offers A Vaulted Ceiling, Wall Of Windows, And Fireplace. Bonus, Master Bedroom And Bath On The 1st Floor! Plus, Sliding Glass Door To A Deck! Sunny 2nd Floor Hallway With A Skylight In The Main Bathroom And 3 Good Sized Bedrooms. The Family Room Has Sliding Glass Doors Leading To A Fabulous Party Sized Screened Porch. This Home Sits Far Back From The Cul De Sac Road With Mature Landscaping, Paver Walkway, Private Backyard And Extra Parking. Minutes To Local Shopping, Restaurants, Rt 206 And 80. Roof, Skylights, Natural Gas Furnce Replaced Last 2 Years!! Electric Car Dedicated Line In The Garage. Sq Ft From Tax Records
Rooms Sizes
Kitchen:
18x12 First
Dining Room:
13x13 First
Living Room:
21x15 First
Family Room:
20x17 Ground
Den:
n/a
Bedroom 1:
17x17 First
Bedroom 2:
19x13 Second
Bedroom 3:
15x10 Second
Bedroom 4:
12x11 Second
Room Levels
Basement:
n/a
Ground:
FamilyRm,GarEnter,Laundry,Screened,Storage,Utility,Walkout
Level 1:
1 Bedroom, Bath(s) Other, Dining Room, Foyer, Kitchen, Living Room, Powder Room
Level 2:
3 Bedrooms, Bath Main
Level 3:
n/a
Level Other:
n/a
Room Features
Kitchen:
Breakfast Bar, Eat-In Kitchen, Pantry
Dining Room:
Formal Dining Room
Master Bedroom:
1st Floor, Full Bath, Walk-In Closet
Bath:
Jetted Tub, Tub Shower
Interior Features
Square Foot:
2,120
Year Renovated:
n/a
Basement:
No
Full Baths:
2
Half Baths:
1
Appliances:
Carbon Monoxide Detector, Dishwasher, Microwave Oven, Refrigerator, Self Cleaning Oven, Water Filter
Flooring:
Carpeting, Tile, Wood
Fireplaces:
2
Fireplace:
Family Room, Living Room, Wood Burning
Interior:
CODetect,CeilCath,FireExtg,JacuzTyp,Skylight,SmokeDet,WlkInCls
Exterior Features
Garage Space:
2-Car
Garage:
Built-In Garage, Garage Door Opener, Oversize Garage
Driveway:
1 Car Width, Additional Parking, Blacktop
Roof:
Asphalt Shingle
Exterior:
Vertical Siding
Swimming Pool:
No
Pool:
n/a
Utilities
Heating System:
Baseboard - Hotwater, Multi-Zone
Heating Source:
Gas-Natural
Cooling:
1 Unit, Attic Fan, Ceiling Fan, Central Air
Water Heater:
Gas
Water:
Well
Sewer:
Septic
Services:
Cable TV Available
Lot Features
Acres:
0.92
Lot Dimensions:
n/a
Lot Features:
Open Lot
School Information
Elementary:
BYRAM LKS
Middle:
BYRAM INTR
High School:
LENAPE VLY
Community Information
County:
Sussex
Town:
Byram Twp.
Neighborhood:
E Brookwood
Application Fee:
n/a
Association Fee:
n/a
Fee Includes:
n/a
Amenities:
n/a
Pets:
n/a
Financial Considerations
List Price:
$549,900
Tax Amount:
$10,164
Land Assessment:
$86,100
Build. Assessment:
$179,300
Total Assessment:
$265,400
Tax Rate:
3.83
Tax Year:
2024
Ownership Type:
Fee Simple
Listing Information
MLS ID:
3964472
List Date:
05-21-2025
Days On Market:
0
Listing Broker:
RE/MAX TOWN & VALLEY II
Listing Agent:































Request More Information
Shawn and Diane Fox
RE/MAX American Dream
3108 Route 10 West
Denville, NJ 07834
Call: (973) 277-7853
Web: EdenLaneLiving.com

