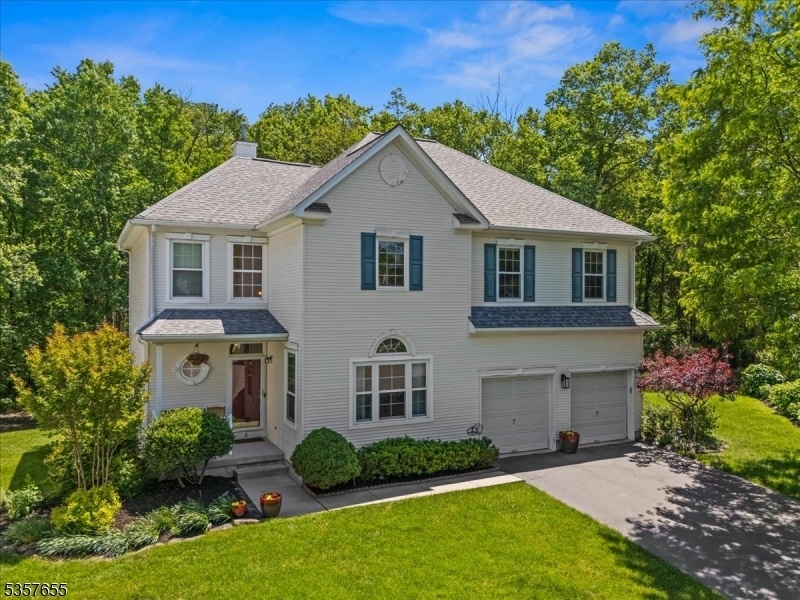8 Bolton Cir
Montgomery Twp, NJ 08540










































Price: $939,000
GSMLS: 3964597Type: Single Family
Style: Colonial
Beds: 4
Baths: 2 Full & 1 Half
Garage: 2-Car
Year Built: 1999
Acres: 0.17
Property Tax: $15,758
Description
Welcome To 8 Bolton Circle, An Elegantly Presented Home Tucked Away At The End Of A Quiet Cul-de-sac In The Sought-after Yorkshire Woods Community Of Princeton. Set On A Beautifully Wooded Lot, This Property Offers The Perfect Blend Of Privacy And Neighborhood Charm.come Inside To A Bright And Spacious Layout Featuring Hardwood Floors, A Two-story Foyer, Vaulted Living Room, Sunlit Dining Room, And An Open-concept Kitchen That Flows Seamlessly Into A Cozy Family Room With Fireplace Ideal For Entertaining Or Relaxing. The Kitchen, Equipped With Premium Appliances Added Within The Last Three Years, Opens To A Large Deck Overlooking The Private Backyard An Inviting Outdoor Retreat For Play, Relaxation, Or Hosting Gatherings Surrounded By Nature.upstairs, You'll Find Four Well-appointed Bedrooms, Including A Spacious Primary Suite With A Large Built-in Closet And An En-suite Bath. A Highlight Of The Home Is The Fully Finished Basement, Offering Versatile Bonus Space Perfect For A Playroom, Home Office, Gym, Or Media Area Whatever Suits Your Lifestyle.recent Updates Include A New Roof (2019), Washer And Dryer (2023), And Upgraded Sump Pump (2024). Located In The Highly Regarded Montgomery Township School District With A Convenient Cul-de-sac Bus Stop And Just Minutes From Downtown Princeton, Shopping, Dining, And Major Commuter Routes, This Home Offers Both Comfort And Convenience In A Prime Location.
Rooms Sizes
Kitchen:
n/a
Dining Room:
n/a
Living Room:
n/a
Family Room:
n/a
Den:
n/a
Bedroom 1:
n/a
Bedroom 2:
n/a
Bedroom 3:
n/a
Bedroom 4:
n/a
Room Levels
Basement:
n/a
Ground:
n/a
Level 1:
4 Or More Bedrooms
Level 2:
n/a
Level 3:
n/a
Level Other:
n/a
Room Features
Kitchen:
Breakfast Bar
Dining Room:
Formal Dining Room
Master Bedroom:
Walk-In Closet
Bath:
Soaking Tub, Stall Shower
Interior Features
Square Foot:
n/a
Year Renovated:
n/a
Basement:
Yes - Finished-Partially, Full, Slab
Full Baths:
2
Half Baths:
1
Appliances:
Dishwasher, Dryer, Kitchen Exhaust Fan, Range/Oven-Gas, Refrigerator, Sump Pump, Washer
Flooring:
Carpeting, Laminate, Tile, Wood
Fireplaces:
1
Fireplace:
Family Room, Wood Burning
Interior:
Cathedral Ceiling, High Ceilings, Window Treatments
Exterior Features
Garage Space:
2-Car
Garage:
Attached Garage, Garage Door Opener
Driveway:
2 Car Width, Blacktop
Roof:
Asphalt Shingle
Exterior:
Vinyl Siding
Swimming Pool:
No
Pool:
n/a
Utilities
Heating System:
Forced Hot Air
Heating Source:
Gas-Natural
Cooling:
Central Air
Water Heater:
Gas
Water:
Public Water
Sewer:
Public Sewer
Services:
n/a
Lot Features
Acres:
0.17
Lot Dimensions:
n/a
Lot Features:
Cul-De-Sac, Wooded Lot
School Information
Elementary:
n/a
Middle:
n/a
High School:
MONTGOMERY
Community Information
County:
Somerset
Town:
Montgomery Twp.
Neighborhood:
Yorkshire Woods
Application Fee:
n/a
Association Fee:
$65 - Monthly
Fee Includes:
Maintenance-Common Area
Amenities:
Playground, Tennis Courts
Pets:
Yes
Financial Considerations
List Price:
$939,000
Tax Amount:
$15,758
Land Assessment:
$226,300
Build. Assessment:
$233,400
Total Assessment:
$459,700
Tax Rate:
3.38
Tax Year:
2024
Ownership Type:
Fee Simple
Listing Information
MLS ID:
3964597
List Date:
05-22-2025
Days On Market:
0
Listing Broker:
CORCORAN SAWYER SMITH
Listing Agent:










































Request More Information
Shawn and Diane Fox
RE/MAX American Dream
3108 Route 10 West
Denville, NJ 07834
Call: (973) 277-7853
Web: EdenLaneLiving.com

