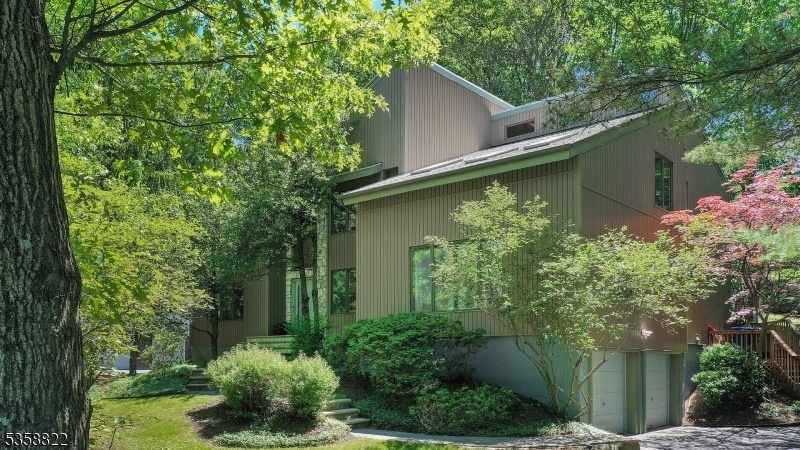1107 Summit Ln
Mountainside Boro, NJ 07092













































Price: $919,000
GSMLS: 3964615Type: Single Family
Style: Contemporary
Beds: 3
Baths: 2 Full & 1 Half
Garage: 2-Car
Year Built: 1986
Acres: 0.35
Property Tax: $13,394
Description
Perfectly Perched Adjacent To Watchung Reservation A Scenic Natural Preserve & A Dream For Outdoor Enthusiasts This Stunning, Move-in Ready 3-beds, 2.5-bath Contemporary Colonial Offers Both A Peaceful Retreat And Exceptional Convenience, Just Moments From The Vibrant Downtowns Of Summit & Westfield. Step Inside To A Dramatic Two-story Foyer That Sets The Tone For The Home's Bright, Open Layout. To The Right Is A Spacious Living Room, While Straight Ahead, The Home Opens Into A Sun-filled Great Room W/two Story High Ceiling And 2 New Skylights, Cozy Fireplace, And Access To The Tranquil, Private Backyard. Just Off The Great Room Is A Well-appointed Kitchen With White Cabinetry, Breakfast Bar & Built-in Bench For Casual Dining. Toward The Front Are A Powder Room, A Convenient 1st Flr Laundry Room, And Bright Formal Dining Room W/soaring Ceiling & 3 New Sky Lights. On The Left Wing Of The Main Level, A Rare 1st Flr Primary Suite Offers The Ease Of Ranch-style Living, Primary Bath With Dual Vanities And A Walk-in Shower. Upstairs, Two Generously Sized Bedrooms , A Hallway Full Bath & A Spacious Loft With Double Closets Offers Flexibility As A Home Office Or Potential 4th Bedroom. The Full-size Lower Level Includes Direct Access To The Oversized Two-car Garage And Potential For A Finished Rec Room. Outside, The Private Backyard Features A Spacious Deck Perfect For Relaxing Or Entertaining. Roof(2024), All Sky Lights(2024), Chimney Rebuilt(2024), Fireplace Flue(2024) & Hwh(2022).
Rooms Sizes
Kitchen:
19x15 First
Dining Room:
21x15 First
Living Room:
13x13 First
Family Room:
23x19 First
Den:
n/a
Bedroom 1:
19x15 First
Bedroom 2:
13x13 Second
Bedroom 3:
15x11 Second
Bedroom 4:
n/a
Room Levels
Basement:
Exercise Room, Utility Room
Ground:
n/a
Level 1:
1 Bedroom, Bath Main, Dining Room, Foyer, Great Room, Kitchen, Laundry Room, Living Room, Powder Room
Level 2:
2 Bedrooms, Bath(s) Other, Loft
Level 3:
n/a
Level Other:
n/a
Room Features
Kitchen:
Breakfast Bar, Eat-In Kitchen, Pantry
Dining Room:
Formal Dining Room
Master Bedroom:
1st Floor, Full Bath, Walk-In Closet
Bath:
Jetted Tub, Stall Shower
Interior Features
Square Foot:
n/a
Year Renovated:
n/a
Basement:
Yes - Finished-Partially, Full
Full Baths:
2
Half Baths:
1
Appliances:
Carbon Monoxide Detector, Cooktop - Electric, Dishwasher, Dryer, Kitchen Exhaust Fan, Refrigerator, Wall Oven(s) - Electric, Wall Oven(s) - Gas, Washer
Flooring:
Carpeting, Tile, Wood
Fireplaces:
1
Fireplace:
Great Room, Wood Burning
Interior:
Blinds,CODetect,CeilHigh,SmokeDet,StallShw,StallTub,WlkInCls
Exterior Features
Garage Space:
2-Car
Garage:
Built-In Garage, Oversize Garage
Driveway:
2 Car Width, Additional Parking, Blacktop
Roof:
Asphalt Shingle
Exterior:
Vinyl Siding
Swimming Pool:
n/a
Pool:
n/a
Utilities
Heating System:
2 Units, Forced Hot Air
Heating Source:
Gas-Natural
Cooling:
2 Units, Central Air
Water Heater:
Gas
Water:
Public Water
Sewer:
Public Sewer
Services:
Cable TV Available
Lot Features
Acres:
0.35
Lot Dimensions:
n/a
Lot Features:
n/a
School Information
Elementary:
Deerfield
Middle:
Deerfield
High School:
Govnr Liv
Community Information
County:
Union
Town:
Mountainside Boro
Neighborhood:
n/a
Application Fee:
n/a
Association Fee:
n/a
Fee Includes:
n/a
Amenities:
n/a
Pets:
n/a
Financial Considerations
List Price:
$919,000
Tax Amount:
$13,394
Land Assessment:
$292,700
Build. Assessment:
$360,700
Total Assessment:
$653,400
Tax Rate:
2.05
Tax Year:
2024
Ownership Type:
Fee Simple
Listing Information
MLS ID:
3964615
List Date:
05-22-2025
Days On Market:
0
Listing Broker:
COLDWELL BANKER REALTY
Listing Agent:













































Request More Information
Shawn and Diane Fox
RE/MAX American Dream
3108 Route 10 West
Denville, NJ 07834
Call: (973) 277-7853
Web: EdenLaneLiving.com

