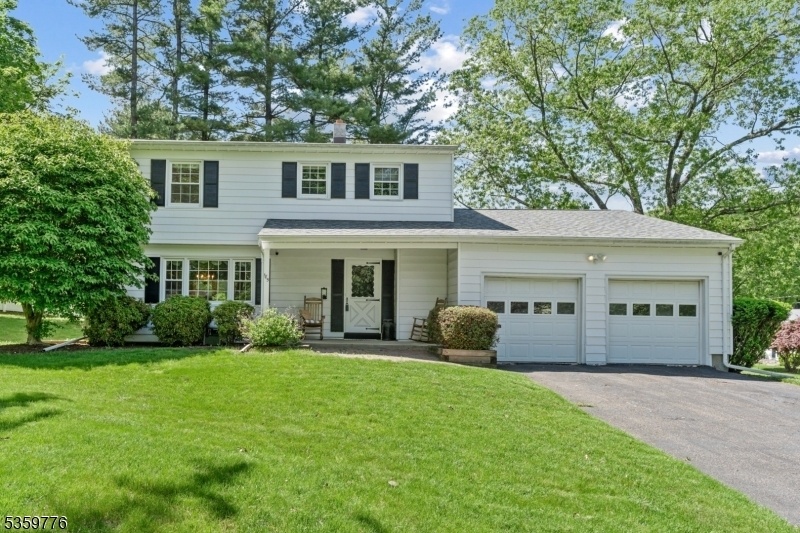185 Ann St
Dover Town, NJ 07801



































Price: $550,000
GSMLS: 3964660Type: Single Family
Style: Colonial
Beds: 4
Baths: 2 Full & 1 Half
Garage: 2-Car
Year Built: 1963
Acres: 0.34
Property Tax: $9,331
Description
Elegant, Spacious & Full Of Charm!welcome To This Beautifully Maintained 4-bedroom Colonial Nestled In One Of Dover's Most Tranquil And Sought After Neighborhoods. From The Inviting Covered Front Porch To The Serene, Park-like Backyard, This Home Offers Comfort, Space, And Timeless Appeal.step Inside To Find A Bright And Open Main Level Featuring A Large Living And Dining Room Combination That Flows Seamlessly Into A Generously Sized Eat-in Kitchen Perfect For Entertaining Or Everyday Living. The Sun-drenched Family Room Boasts Four Stunning Floor-to-ceiling Windows That Flood The Space With Natural Light. A Convenient Powder Room And Direct Access To An Oversized Two-car Garage Completes The First Floor.upstairs, The Spacious Primary Suite Includes A Private Ensuite Bath And Ample Closet Space. Three Additional Bedrooms And A Full Hall Bathroom Provide Plenty Of Room For A Home Office.the Full, High-ceiling Unfinished Basement Offers Endless Possibilities Create Your Dream Recreation Space, Gym, Or Workshop.outside, Enjoy A Beautifully Landscaped Yard Surrounded By Mature Pines And Manicured Shrubs Ideal For Relaxing Or Hosting Gatherings. Additional Highlights Include Gleaming Hardwood Floors Throughout And A Brand-new Roof (2023).don't Miss The Opportunity To Make This Charming Colonial Your Forever Home!
Rooms Sizes
Kitchen:
13x11 First
Dining Room:
13x11 First
Living Room:
21x12 First
Family Room:
18x13 First
Den:
n/a
Bedroom 1:
15x12 Second
Bedroom 2:
12x12 Second
Bedroom 3:
14x10 Second
Bedroom 4:
12x11 Second
Room Levels
Basement:
n/a
Ground:
n/a
Level 1:
Bath(s) Other, Dining Room, Family Room, Foyer, Kitchen, Living Room
Level 2:
4 Or More Bedrooms, Bath Main, Bath(s) Other
Level 3:
n/a
Level Other:
n/a
Room Features
Kitchen:
Eat-In Kitchen, Separate Dining Area
Dining Room:
Living/Dining Combo
Master Bedroom:
n/a
Bath:
n/a
Interior Features
Square Foot:
2,600
Year Renovated:
n/a
Basement:
Yes - Full, Unfinished
Full Baths:
2
Half Baths:
1
Appliances:
Carbon Monoxide Detector, Cooktop - Gas, Range/Oven-Electric, Refrigerator
Flooring:
Carpeting, Tile, Wood
Fireplaces:
No
Fireplace:
n/a
Interior:
n/a
Exterior Features
Garage Space:
2-Car
Garage:
Attached Garage
Driveway:
2 Car Width, Blacktop
Roof:
Asphalt Shingle
Exterior:
Aluminum Siding
Swimming Pool:
No
Pool:
n/a
Utilities
Heating System:
1 Unit, Forced Hot Air
Heating Source:
Gas-Natural
Cooling:
1 Unit, Central Air
Water Heater:
Gas
Water:
Public Water
Sewer:
Public Sewer
Services:
Cable TV Available, Fiber Optic Available
Lot Features
Acres:
0.34
Lot Dimensions:
150X100
Lot Features:
Corner
School Information
Elementary:
n/a
Middle:
Dover Middle School (7-8)
High School:
Dover High School (9-12)
Community Information
County:
Morris
Town:
Dover Town
Neighborhood:
South Side
Application Fee:
n/a
Association Fee:
n/a
Fee Includes:
n/a
Amenities:
n/a
Pets:
n/a
Financial Considerations
List Price:
$550,000
Tax Amount:
$9,331
Land Assessment:
$112,200
Build. Assessment:
$172,900
Total Assessment:
$285,100
Tax Rate:
3.27
Tax Year:
2024
Ownership Type:
Fee Simple
Listing Information
MLS ID:
3964660
List Date:
05-22-2025
Days On Market:
0
Listing Broker:
EXP REALTY, LLC
Listing Agent:



































Request More Information
Shawn and Diane Fox
RE/MAX American Dream
3108 Route 10 West
Denville, NJ 07834
Call: (973) 277-7853
Web: EdenLaneLiving.com




