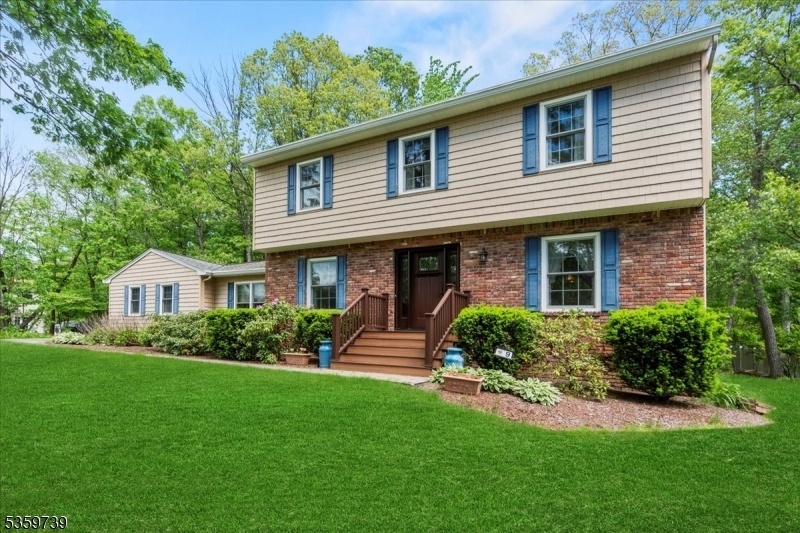9 Carteret St
West Milford Twp, NJ 07480

















































Price: $649,888
GSMLS: 3964719Type: Single Family
Style: See Remarks
Beds: 4
Baths: 3 Full
Garage: 2-Car
Year Built: 1979
Acres: 0.43
Property Tax: $11,939
Description
Welcome To This Charming 4bedroom 3bathroom Home Offering Classic Style Comfort And Generous Indoor Outdoor Living Nestled In The Highly Sought After Olde Milford Estates. Step Into The Elegant Formal Dining Room Featuring A Sparkling Chandelier Perfect For Hosting Gatherings. From The Dining Room Enter The Renovated Kitchen With Quartz Countertops Newly Updated Stainless Steel Appliances And An Attached First-floor Laundry. The Cozy Living Room Invites You To Relax Beside A Striking Floor To Ceiling Brick Fireplace With Natural Light Pouring In Through Oversized Windows And French Doors That Open To A Patio With A Firepit. A Large Formal Living Room Offers Additional Space For Entertaining Or Relaxing, Ideal For Both Everyday Living And Special Occasions. Hardwood Floors Flow Throughout, Creating A Warm And Timeless Atmosphere. Just Off The Main Living Areas Youll Find A Spacious Deck Surrounded By Mature Trees Providing A Peaceful Retreat For Outdoor Dining Or Lounging. With Ample Space For Seating, This Serene Setting Feels Like A Private Escape. The Property Also Includes A Convenient Two Car Garage. The Unfinished Basement Offers Endless Potential For Future Living Space Tailored To Your Needs. Dont Miss The Opportunity To Own This Inviting Home In One Of The Areas Most Desirable Neighborhoods.
Rooms Sizes
Kitchen:
14x12 First
Dining Room:
11x13 First
Living Room:
13x23 First
Family Room:
13x19 First
Den:
n/a
Bedroom 1:
13x15 Second
Bedroom 2:
12x14 Second
Bedroom 3:
10x10 Second
Bedroom 4:
9x11 Second
Room Levels
Basement:
n/a
Ground:
n/a
Level 1:
Dining Room, Family Room, Kitchen, Laundry Room, Living Room
Level 2:
4 Or More Bedrooms, Bath(s) Other
Level 3:
n/a
Level Other:
n/a
Room Features
Kitchen:
Eat-In Kitchen
Dining Room:
Living/Dining Combo
Master Bedroom:
n/a
Bath:
n/a
Interior Features
Square Foot:
n/a
Year Renovated:
n/a
Basement:
Yes - Unfinished
Full Baths:
3
Half Baths:
0
Appliances:
Dishwasher, Dryer, Refrigerator, See Remarks, Washer
Flooring:
n/a
Fireplaces:
1
Fireplace:
Family Room
Interior:
n/a
Exterior Features
Garage Space:
2-Car
Garage:
Attached Garage
Driveway:
See Remarks
Roof:
Asphalt Shingle
Exterior:
Vinyl Siding
Swimming Pool:
n/a
Pool:
n/a
Utilities
Heating System:
2 Units, Multi-Zone
Heating Source:
Gas-Natural
Cooling:
2 Units, Central Air
Water Heater:
n/a
Water:
Public Water
Sewer:
Public Sewer
Services:
n/a
Lot Features
Acres:
0.43
Lot Dimensions:
n/a
Lot Features:
n/a
School Information
Elementary:
WESTBROOK
Middle:
MACOPIN
High School:
W MILFORD
Community Information
County:
Passaic
Town:
West Milford Twp.
Neighborhood:
Olde Milford Estates
Application Fee:
n/a
Association Fee:
n/a
Fee Includes:
n/a
Amenities:
n/a
Pets:
n/a
Financial Considerations
List Price:
$649,888
Tax Amount:
$11,939
Land Assessment:
$109,500
Build. Assessment:
$185,000
Total Assessment:
$294,500
Tax Rate:
4.05
Tax Year:
2024
Ownership Type:
Fee Simple
Listing Information
MLS ID:
3964719
List Date:
05-22-2025
Days On Market:
3
Listing Broker:
EXP REALTY, LLC
Listing Agent:

















































Request More Information
Shawn and Diane Fox
RE/MAX American Dream
3108 Route 10 West
Denville, NJ 07834
Call: (973) 277-7853
Web: EdenLaneLiving.com

