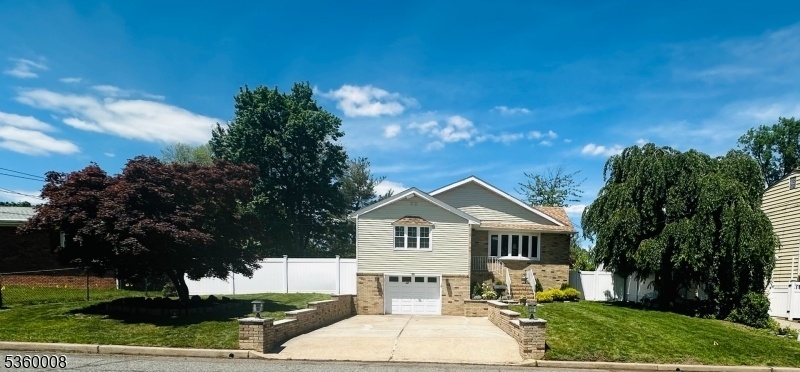201 Summit Ave
Woodbridge Twp, NJ 08863

Price: $650,000
GSMLS: 3964856Type: Single Family
Style: Contemporary
Beds: 3
Baths: 2 Full & 1 Half
Garage: 1-Car
Year Built: 1970
Acres: 0.26
Property Tax: $12,109
Description
Welcome To This Beautiful And Meticulously Maintained Home, Ideally Just Five Minutes From Major Highways, Including The Gsp, Route 1 & 9, I-95, And The Train Station. This Spacious Residence Features A Four-car Driveway And An Oversized One-car Garage. Inside, You'll Find Three Generously Sized Bedrooms, Two Full Bathrooms, And An Additional Half Bath. The Expansive Primary Bedroom Includes An En-suite And A Walk-in Closet. The Warm, Inviting Living Room Boasts Stunning Luxury Vinyl Plank Flooring And A Cozy Wood-burning Stove. The Elegant Dining Area Showcases Richly Stained Hardwood Paneling From Floor To Ceiling, A Mirrored Feature Wall, Cathedral Arch Trim, And Decorative Crown Molding. The Kitchen Includes A Breakfast Nook That Opens To A Large Deck Overlooking A Beautifully Landscaped Backyard. Enjoy The Above-ground Pool, Cookhouse, And Multiple Seating Areas, Perfect For All Your Summer Entertaining Needs. There's Even An Enclosed Vegetable Garden! The Fully Finished Basement Offers Extra Living And Entertainment Space, A Library, A Custom Wet Bar With Vintage Charm, And A Recreational Area Ideal For Game Nights And Celebrations.
Rooms Sizes
Kitchen:
Ground
Dining Room:
Ground
Living Room:
Ground
Family Room:
Basement
Den:
n/a
Bedroom 1:
Ground
Bedroom 2:
Ground
Bedroom 3:
Ground
Bedroom 4:
n/a
Room Levels
Basement:
BathOthr,FamilyRm,Laundry,Library,Office,Pantry,Storage,Utility
Ground:
3Bedroom,BathMain,BathOthr,DiningRm,Kitchen,LivingRm,Pantry
Level 1:
n/a
Level 2:
n/a
Level 3:
n/a
Level Other:
n/a
Room Features
Kitchen:
See Remarks
Dining Room:
n/a
Master Bedroom:
1st Floor, Full Bath, Walk-In Closet
Bath:
n/a
Interior Features
Square Foot:
n/a
Year Renovated:
n/a
Basement:
Yes - Finished, Full
Full Baths:
2
Half Baths:
1
Appliances:
Carbon Monoxide Detector, Dishwasher, Dryer, Range/Oven-Gas, Refrigerator, Washer
Flooring:
n/a
Fireplaces:
1
Fireplace:
Living Room, Wood Stove-Freestanding
Interior:
Bar-Wet, Carbon Monoxide Detector, Smoke Detector, Walk-In Closet
Exterior Features
Garage Space:
1-Car
Garage:
Attached Garage
Driveway:
2 Car Width
Roof:
Asphalt Shingle
Exterior:
Brick, Vinyl Siding
Swimming Pool:
Yes
Pool:
Above Ground
Utilities
Heating System:
1 Unit
Heating Source:
Electric, Gas-Natural
Cooling:
1 Unit, Central Air
Water Heater:
n/a
Water:
Public Water
Sewer:
Public Sewer
Services:
n/a
Lot Features
Acres:
0.26
Lot Dimensions:
75.0X150.0
Lot Features:
n/a
School Information
Elementary:
n/a
Middle:
n/a
High School:
n/a
Community Information
County:
Middlesex
Town:
Woodbridge Twp.
Neighborhood:
Fords Park
Application Fee:
n/a
Association Fee:
n/a
Fee Includes:
n/a
Amenities:
n/a
Pets:
n/a
Financial Considerations
List Price:
$650,000
Tax Amount:
$12,109
Land Assessment:
$27,600
Build. Assessment:
$68,300
Total Assessment:
$95,900
Tax Rate:
11.63
Tax Year:
2024
Ownership Type:
Fee Simple
Listing Information
MLS ID:
3964856
List Date:
05-23-2025
Days On Market:
0
Listing Broker:
BHGRE ELITE
Listing Agent:

Request More Information
Shawn and Diane Fox
RE/MAX American Dream
3108 Route 10 West
Denville, NJ 07834
Call: (973) 277-7853
Web: EdenLaneLiving.com

