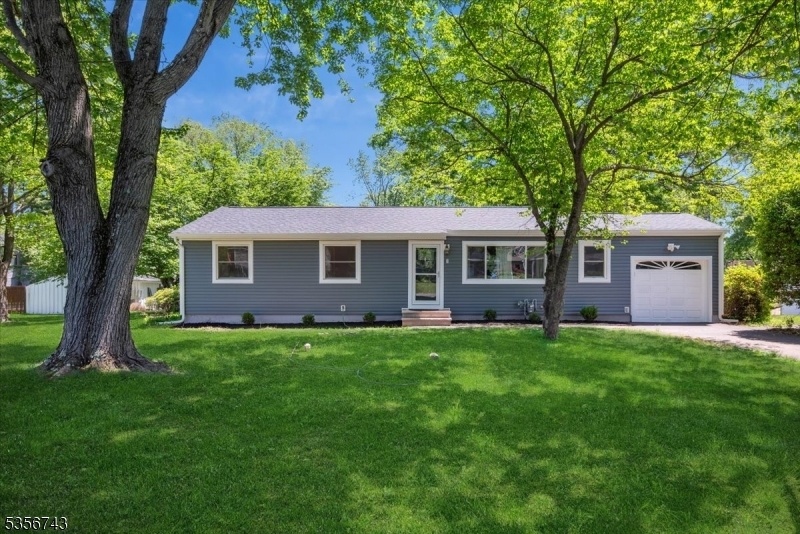6 Cumberland Rd
Hillsborough Twp, NJ 08844







































Price: $574,800
GSMLS: 3964994Type: Single Family
Style: Ranch
Beds: 3
Baths: 1 Full & 1 Half
Garage: 1-Car
Year Built: 1958
Acres: 0.49
Property Tax: $9,709
Description
Beautiful 3br Ranch Style Home In Quiet Country Club Homes Dev. This Stunning Home Has Undergone Impressive Upgrades Thru-out, Making It Truly Move-in-ready, Nested On A Quiet Residential Street, Featuring One Of The Largest Level Premium Lots, Offering Privacy And A Scenic Backdrop Of Trees. New Upgrades In 2025 Include New Willowbrook Style Vinyl Siding + New Gutters & Soffits, New Owens Corning 25 Year Roof (tear Off 1 Layer), Newly Finished Amazing 3-season Room 2025 W/tons Of Windows, Great Hang Out, Also New Windows Thru-out Home In 2019, Recently Refinished Partial Basement 2024, Clean, Dry & Great For Entertaining Plus Large Storage Area, In 2020 An Attractive New Quartz Kitchen Was Installed W/subway Style Tiled Backsplash, Stainless Steel Appliances Quartz Snack Counter W/pendant Lighting, Both 1.5 Baths Have Also Been Updated + The Whole House Has Been Recently Freshly Painted In April. There Is A Private Office Between The Kitchen & Garage + The Primary Bedroom Has An Updated 1/2 Bath + Direct Access To The Amazing 3 Season Rm, Other Upgrades Include Tons Of Led Recessed Lighting Thru-out, Refinished Oak Floors, New 6 Panel Interior Doors, New Front & Rear Steps 2024, New Sewer & Water Lines 2024 & New 200 Amp Electric Panel. This Home Is Move-in Ready, Must See...
Rooms Sizes
Kitchen:
12x8 First
Dining Room:
12x8 First
Living Room:
18x15 First
Family Room:
23x21 Basement
Den:
n/a
Bedroom 1:
13x12 First
Bedroom 2:
12x10 First
Bedroom 3:
12x8 First
Bedroom 4:
n/a
Room Levels
Basement:
Family Room, Laundry Room, Office, Storage Room
Ground:
n/a
Level 1:
3 Bedrooms, Bath(s) Other, Dining Room, Florida/3Season, Kitchen, Living Room, Office, Powder Room
Level 2:
Attic
Level 3:
n/a
Level Other:
n/a
Room Features
Kitchen:
Breakfast Bar, Separate Dining Area
Dining Room:
Formal Dining Room
Master Bedroom:
1st Floor, Half Bath
Bath:
n/a
Interior Features
Square Foot:
n/a
Year Renovated:
n/a
Basement:
Yes - Finished-Partially, Full
Full Baths:
1
Half Baths:
1
Appliances:
Dishwasher, Dryer, Microwave Oven, Range/Oven-Gas, Refrigerator, Washer
Flooring:
Wood
Fireplaces:
No
Fireplace:
n/a
Interior:
Blinds
Exterior Features
Garage Space:
1-Car
Garage:
Attached Garage, Garage Door Opener
Driveway:
2 Car Width, Blacktop
Roof:
Asphalt Shingle
Exterior:
Vertical Siding
Swimming Pool:
n/a
Pool:
n/a
Utilities
Heating System:
Baseboard - Hotwater
Heating Source:
Gas-Natural
Cooling:
Wall A/C Unit(s)
Water Heater:
Gas
Water:
Public Water
Sewer:
Public Sewer
Services:
Garbage Extra Charge
Lot Features
Acres:
0.49
Lot Dimensions:
n/a
Lot Features:
Level Lot
School Information
Elementary:
n/a
Middle:
n/a
High School:
n/a
Community Information
County:
Somerset
Town:
Hillsborough Twp.
Neighborhood:
Country Club Homes D
Application Fee:
n/a
Association Fee:
n/a
Fee Includes:
n/a
Amenities:
n/a
Pets:
n/a
Financial Considerations
List Price:
$574,800
Tax Amount:
$9,709
Land Assessment:
$339,700
Build. Assessment:
$128,700
Total Assessment:
$468,400
Tax Rate:
2.09
Tax Year:
2024
Ownership Type:
Fee Simple
Listing Information
MLS ID:
3964994
List Date:
05-23-2025
Days On Market:
2
Listing Broker:
BHHS FOX & ROACH
Listing Agent:







































Request More Information
Shawn and Diane Fox
RE/MAX American Dream
3108 Route 10 West
Denville, NJ 07834
Call: (973) 277-7853
Web: EdenLaneLiving.com

