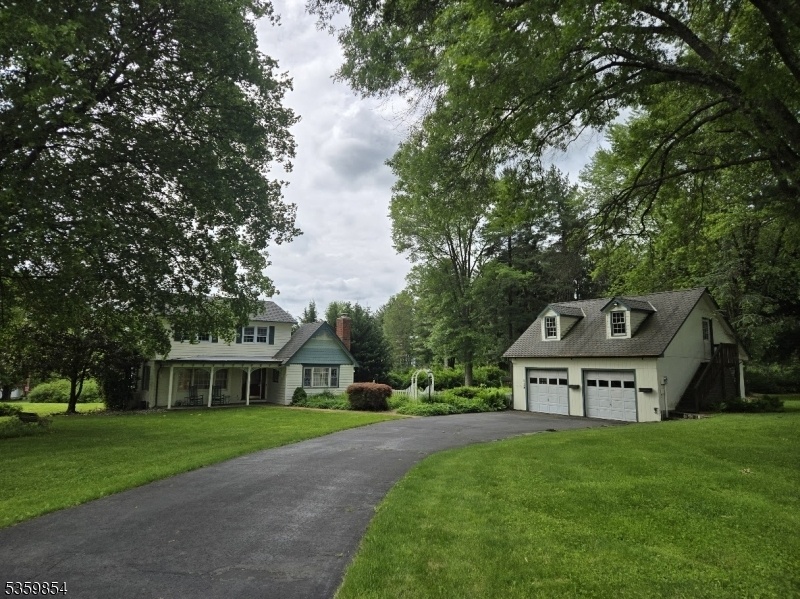1 Orchid Pl
Clinton Twp, NJ 08833





Price: $637,000
GSMLS: 3965054Type: Single Family
Style: Colonial
Beds: 4
Baths: 2 Full
Garage: 2-Car
Year Built: 1962
Acres: 1.00
Property Tax: $10,367
Description
There Is Something About Having Your Own Home Be Your Sanctuary That Provides Peace Of Mind And Now This Is Your Opportunity To Have That. Nestled In A Quiet Neighborhood In Picturesque And Desirable Clinton Twp., 1 Orchid Place Offers Practical Living In A Tranquil Outdoor Setting, Reminiscent Of An European Country Home. As You Walk Through The Rocking Chair Front Porch, You Are Greeted With Red Oak Wood Flooring And Crown Molding In The Living Room. The Large Size Windows Let In Ample Amounts Of Sunlight Into The Home. The Family Room Has Beautiful Built-in Bookcases And A Woodburning Fireplace, Perfect To Cozy Up To On Winter Nights. Cork Tiles Provides An Unique Flooring In The Family Room And The Kitchen, Which Features Granite Countertops And Beautiful Cabinetry And Flows Into The Dining Area. A Full Bathroom With A Stall Shower And Laundry Room Are Conveniently On The First Floor Too. Upstairs You Will Find 4 Bedrooms, All With Hardwood Floors, And An Updated Bathroom With Nice-looking Tilework. Outside You Will Find A Spacious 2 Car Detached Garage That Provides An Large Additional Space Upstairs With A Separate Outdoor Entrance, Perfect For A Work Area Or Loft. The Slate Patio In The Rear Of The Home Is Surrounded By Beautiful Plants And Is Next To The Heated Outdoor Above Ground Pool. A Separate Storage Shed And Playhouse Sit In The Rear Of The Park-like Backyard. Don't Miss Out On Making 1 Orchid Place Your Own Sanctuary! Professional Pictures Coming Soon.
Rooms Sizes
Kitchen:
9x11 First
Dining Room:
11x13 First
Living Room:
22x11 First
Family Room:
19x11 First
Den:
n/a
Bedroom 1:
12x13 Second
Bedroom 2:
10x13 Second
Bedroom 3:
11x9 Second
Bedroom 4:
9x9 Second
Room Levels
Basement:
Storage Room, Utility Room
Ground:
n/a
Level 1:
BathMain,DiningRm,FamilyRm,Foyer,Kitchen,Laundry,LivingRm,OutEntrn,Porch
Level 2:
4 Or More Bedrooms, Bath Main
Level 3:
n/a
Level Other:
n/a
Room Features
Kitchen:
Country Kitchen
Dining Room:
Dining L
Master Bedroom:
n/a
Bath:
Tub Shower
Interior Features
Square Foot:
n/a
Year Renovated:
n/a
Basement:
Yes - Unfinished
Full Baths:
2
Half Baths:
0
Appliances:
Carbon Monoxide Detector, Central Vacuum, Dishwasher, Microwave Oven, Range/Oven-Gas, Refrigerator, See Remarks, Stackable Washer/Dryer, Sump Pump
Flooring:
See Remarks, Tile, Wood
Fireplaces:
1
Fireplace:
Wood Burning
Interior:
CODetect,FireExtg,SmokeDet,StallShw,TubShowr
Exterior Features
Garage Space:
2-Car
Garage:
Detached Garage
Driveway:
Blacktop, Driveway-Exclusive
Roof:
Asphalt Shingle
Exterior:
Wood Shingle
Swimming Pool:
Yes
Pool:
Above Ground
Utilities
Heating System:
Forced Hot Air
Heating Source:
Oil Tank Above Ground - Inside
Cooling:
Central Air, House Exhaust Fan
Water Heater:
Gas
Water:
Public Water
Sewer:
Septic
Services:
Cable TV Available, Garbage Extra Charge
Lot Features
Acres:
1.00
Lot Dimensions:
n/a
Lot Features:
Corner
School Information
Elementary:
P.MCGAHERN
Middle:
ROUND VLY
High School:
N.HUNTERDN
Community Information
County:
Hunterdon
Town:
Clinton Twp.
Neighborhood:
n/a
Application Fee:
n/a
Association Fee:
n/a
Fee Includes:
n/a
Amenities:
n/a
Pets:
Yes
Financial Considerations
List Price:
$637,000
Tax Amount:
$10,367
Land Assessment:
$125,000
Build. Assessment:
$222,800
Total Assessment:
$347,800
Tax Rate:
2.98
Tax Year:
2024
Ownership Type:
Fee Simple
Listing Information
MLS ID:
3965054
List Date:
05-21-2025
Days On Market:
0
Listing Broker:
COLDWELL BANKER REALTY
Listing Agent:





Request More Information
Shawn and Diane Fox
RE/MAX American Dream
3108 Route 10 West
Denville, NJ 07834
Call: (973) 277-7853
Web: EdenLaneLiving.com

