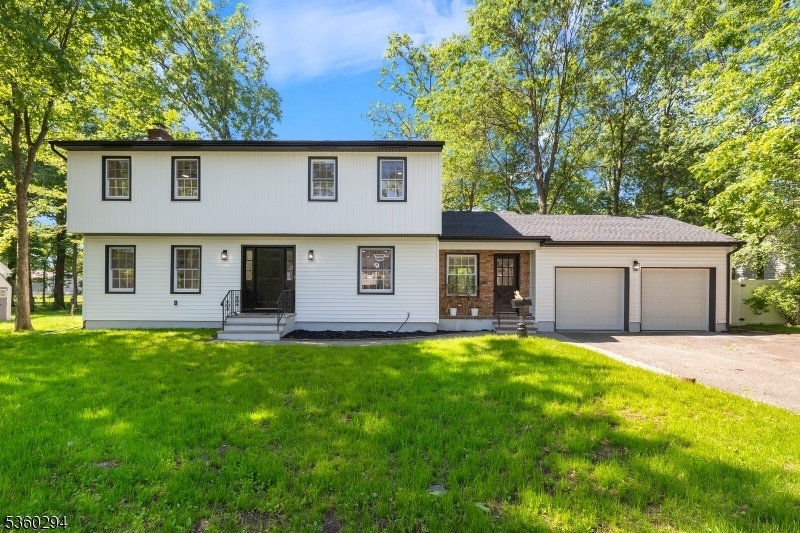17 New England Dr
Parsippany-Troy Hills Twp, NJ 07034


















































Price: $899,000
GSMLS: 3965072Type: Single Family
Style: Custom Home
Beds: 4
Baths: 2 Full & 1 Half
Garage: 2-Car
Year Built: 1965
Acres: 0.34
Property Tax: $14,494
Description
This Is The One Dream Home You've Been Waiting For! This Single Family 4 Bedrooms 2.5 Baths Split Level Boasts Nearly 2300+ Square Feet Of Immaculate Move In Ready Space. Welcome To This Move-in Ready Stunning North East Facing Fully Renovated Home In The Heart Of Parsippany. This Beautifully Updated Home Offers An Open Modern Layout Filled With Natural Sunlight From Large Picture Windows. The Seamless Kitchen-dining-living Integration Features A Custom Kitchen With Modern Cambria Quartz Countertops, A Waterfall Center Island, A Breakfast Bar, And Energy-efficient Appliances. Enjoy Updated Bathrooms, New Hardwood Floors, Modern Led Lighting, Elegant Chair Rail Molding, New Modern Railings, Custom Closet And A Venetian Plaster Fireplace Wall That Adds State-of-the-art Charm. Upstairs Include A Master Suite With Sitting Area, Two Walk In Closets, And A Private Bath With Soaking Tub & Stall Shower, 3 Super Spacious Bedrooms With Spacious Closets And Abundant Natural Light. Exterior Highlights Include New Siding, New Gaf Architectural Roof & Gutters, New Insulated Windows, Fresh Landscaping With New Topsoil, A New Patio, And A Revitalized Pool Area With A New Liner And Deck. Additionally, A Finished Basement For Added Living Space. Truly One Of The Best Homes In Town Don't Miss This Opportunity!
Rooms Sizes
Kitchen:
n/a
Dining Room:
n/a
Living Room:
n/a
Family Room:
n/a
Den:
n/a
Bedroom 1:
n/a
Bedroom 2:
n/a
Bedroom 3:
n/a
Bedroom 4:
n/a
Room Levels
Basement:
Rec Room, Utility Room
Ground:
n/a
Level 1:
DiningRm,FamilyRm,GarEnter,InsdEntr,Kitchen,LivingRm,OutEntrn,Pantry,PowderRm
Level 2:
4 Or More Bedrooms, Bath Main, Bath(s) Other, Laundry Room
Level 3:
n/a
Level Other:
n/a
Room Features
Kitchen:
Center Island, Eat-In Kitchen, Pantry, Separate Dining Area
Dining Room:
Formal Dining Room
Master Bedroom:
Full Bath, Sitting Room, Walk-In Closet
Bath:
Stall Shower
Interior Features
Square Foot:
n/a
Year Renovated:
2025
Basement:
Yes - Finished, Full
Full Baths:
2
Half Baths:
1
Appliances:
Carbon Monoxide Detector, Dishwasher, Dryer, Microwave Oven, Range/Oven-Gas, Refrigerator, Wall Oven(s) - Gas, Washer
Flooring:
Carpeting, Tile, Wood
Fireplaces:
1
Fireplace:
Living Room
Interior:
CODetect,FireExtg,CeilHigh,SmokeDet,SoakTub,StallShw,WlkInCls
Exterior Features
Garage Space:
2-Car
Garage:
Attached,DoorOpnr,InEntrnc
Driveway:
2 Car Width, Blacktop
Roof:
Asphalt Shingle
Exterior:
Brick, Cinder Block, Vinyl Siding
Swimming Pool:
Yes
Pool:
In-Ground Pool, Outdoor Pool
Utilities
Heating System:
1 Unit, Forced Hot Air
Heating Source:
Electric, Gas-Natural
Cooling:
1 Unit, Ceiling Fan, Central Air
Water Heater:
n/a
Water:
Public Water
Sewer:
Public Sewer
Services:
Cable TV Available, Fiber Optic Available, Garbage Included
Lot Features
Acres:
0.34
Lot Dimensions:
n/a
Lot Features:
Level Lot
School Information
Elementary:
Lake Hiawatha Elementary School (K-5)
Middle:
Central Middle School (6-8)
High School:
Parsippany High School (9-12)
Community Information
County:
Morris
Town:
Parsippany-Troy Hills Twp.
Neighborhood:
n/a
Application Fee:
n/a
Association Fee:
n/a
Fee Includes:
n/a
Amenities:
Pool-Outdoor
Pets:
Yes
Financial Considerations
List Price:
$899,000
Tax Amount:
$14,494
Land Assessment:
$218,200
Build. Assessment:
$202,300
Total Assessment:
$420,500
Tax Rate:
3.38
Tax Year:
2024
Ownership Type:
Fee Simple
Listing Information
MLS ID:
3965072
List Date:
05-24-2025
Days On Market:
0
Listing Broker:
GREEN ESTATE REALTY LLC
Listing Agent:


















































Request More Information
Shawn and Diane Fox
RE/MAX American Dream
3108 Route 10 West
Denville, NJ 07834
Call: (973) 277-7853
Web: EdenLaneLiving.com




