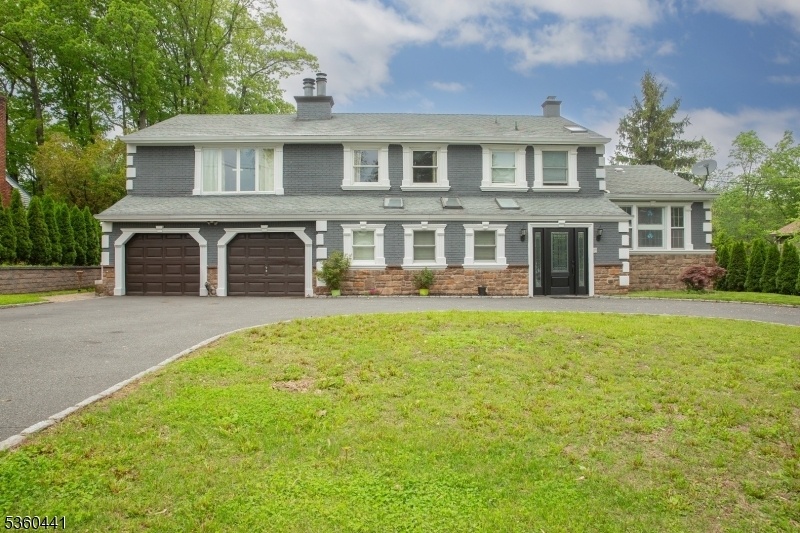60 Queens Road
Rockaway Twp, NJ 07866

















































Price: $675,000
GSMLS: 3965376Type: Single Family
Style: Colonial
Beds: 4
Baths: 2 Full & 1 Half
Garage: No
Year Built: 1969
Acres: 0.40
Property Tax: $14,037
Description
A Truly Distinctive Home, This Stunning Colonial Is Nestled In A Sought-after Location W/effortless Access To Rt 80, 46, & A Variety Of Shopping Including Costco, Walmart, Local Malls, Movie Theaters, And Restaurants. This Stately 4-bedroom, 2.5-bath Colonial Boasts Tremendous Curb Appeal With Its Eye-catching Fa Ade, Accented By Custom Decorative Stonework, Crisp White Cornices, And Classic Black Trim. A Grand Wrap-around Circular Driveway Offers A Dramatic 1st Impression. Step Inside & You'll Find A Sprawling Layout. Oversized Master Suite Features A Generous Square Footage & Layout That Provides Endless Options For Creating A Tranquil Sanctuary. The Home Features Not 1, But 2 Striking Fireplaces, Including A Floor-to-ceiling Natural Stone Fireplace In The Main Lr And A Corner Stone Fireplace In The Mb. Enjoy Multiple Skylights Throughout The Home That Bathe The Interior In Sunshine, Creating A Warm & Airy Ambiance. The Gourmet Kitchen Showcases Rich Custom Cabinetry, Gleaming Granite Countertops, Stainless Steel Appliances, A Center Island W/built-in Cooktop, & A Charming Tray Ceiling W/decorative Tile Inlay. Beautifully Updated Bathrooms W/stylish Tile Work, Sleek Vanities, & Elegant Finishes, Including A Spa-like Main Bath W/skylight, Step-up Tub, And Sliding Glass Enclosure. Step Out Back To A Generous Custom Wood Deck And Serene Koi Pond With Waterfall, Manicured Lawn And Privacy Fence. 60 Queens Rd Offers A Rare Combination Of Character, Craftsmanship, And Location!
Rooms Sizes
Kitchen:
16x26 First
Dining Room:
13x18 First
Living Room:
13x24 First
Family Room:
15x16 First
Den:
n/a
Bedroom 1:
11x16 Second
Bedroom 2:
10x11 Second
Bedroom 3:
10x17 Second
Bedroom 4:
n/a
Room Levels
Basement:
Rec Room, Storage Room, Utility Room
Ground:
n/a
Level 1:
Breakfst,ConvGar,DiningRm,Vestibul,FamilyRm,Florida,Kitchen,Laundry,LivingRm,Media,MudRoom,OutEntrn,PowderRm
Level 2:
4+Bedrms,Attic,BathMain,BathOthr,SittngRm
Level 3:
n/a
Level Other:
n/a
Room Features
Kitchen:
Center Island, Eat-In Kitchen
Dining Room:
Formal Dining Room
Master Bedroom:
Fireplace, Full Bath, Sitting Room, Walk-In Closet
Bath:
Stall Shower
Interior Features
Square Foot:
n/a
Year Renovated:
2000
Basement:
Yes - Finished, Partial
Full Baths:
2
Half Baths:
1
Appliances:
Carbon Monoxide Detector, Cooktop - Gas, Dishwasher, Kitchen Exhaust Fan, Microwave Oven, Refrigerator, Trash Compactor, Wall Oven(s) - Electric
Flooring:
Carpeting, Tile, Wood
Fireplaces:
2
Fireplace:
Bedroom 1, Living Room, Wood Burning
Interior:
CODetect,FireExtg,CeilHigh,Intercom,JacuzTyp,Skylight,SmokeDet,StallShw,StallTub,WlkInCls
Exterior Features
Garage Space:
No
Garage:
None
Driveway:
2 Car Width, Blacktop, Circular
Roof:
Asphalt Shingle
Exterior:
Brick, Wood
Swimming Pool:
No
Pool:
n/a
Utilities
Heating System:
1 Unit, Forced Hot Air
Heating Source:
Gas-Natural
Cooling:
1 Unit, Central Air
Water Heater:
From Furnace, Gas
Water:
Public Water
Sewer:
Public Sewer
Services:
Cable TV Available, Garbage Extra Charge
Lot Features
Acres:
0.40
Lot Dimensions:
n/a
Lot Features:
Level Lot
School Information
Elementary:
Dennis B. O'Brien School (K-5)
Middle:
Copeland Middle School (6-8)
High School:
Morris Knolls High School (9-12)
Community Information
County:
Morris
Town:
Rockaway Twp.
Neighborhood:
Fleetwood
Application Fee:
n/a
Association Fee:
n/a
Fee Includes:
n/a
Amenities:
n/a
Pets:
Yes
Financial Considerations
List Price:
$675,000
Tax Amount:
$14,037
Land Assessment:
$237,600
Build. Assessment:
$342,500
Total Assessment:
$580,100
Tax Rate:
2.56
Tax Year:
2024
Ownership Type:
Fee Simple
Listing Information
MLS ID:
3965376
List Date:
05-27-2025
Days On Market:
0
Listing Broker:
KELLER WILLIAMS METROPOLITAN
Listing Agent:

















































Request More Information
Shawn and Diane Fox
RE/MAX American Dream
3108 Route 10 West
Denville, NJ 07834
Call: (973) 277-7853
Web: EdenLaneLiving.com




