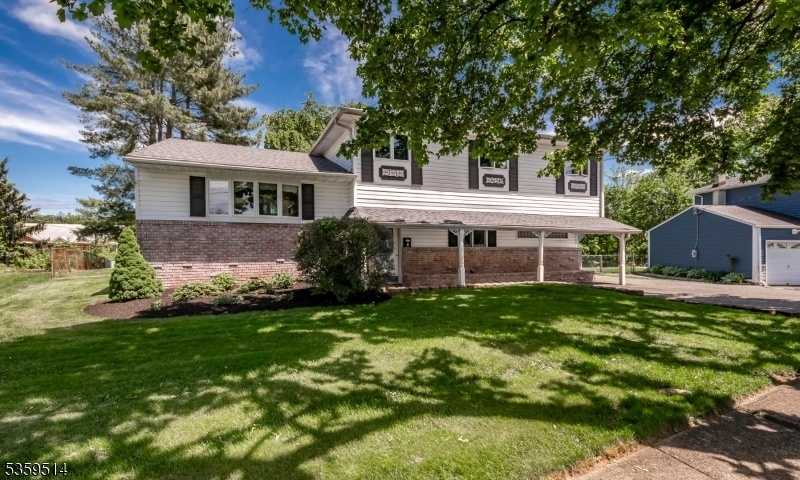3 James Ct
Hackettstown Town, NJ 07840















































Price: $525,000
GSMLS: 3965455Type: Single Family
Style: Split Level
Beds: 3
Baths: 1 Full & 1 Half
Garage: 1-Car
Year Built: 1964
Acres: 0.46
Property Tax: $12,561
Description
Welcome Home To This Beautiful, Updated, Expanded Split Level Located On A Cul De Sac. The 1st Level Includes A Spacious Foyer, An Updated Powder Room, A Fr That Has Sliders That Open To The Backyard And Also Flows Into The Den. The Den Was Once A 4th Bedroom And Can Be Easily Converted Back.the Couple Of Stairs Lead Up To A Large Bright Living Room With A Large Picture Window And Hardwood Floors Underneath The Carpet. The Living Room Opens Into The Kitchen That Has A Large Addition. The Kitchen Has Stainless Steel Appliances, The Center Island Includes A Jenn Air Down Draft Gas Cooktop With An Electrical Convection Oven, A Washer And Dryer Closet, A Large Pantry And Wine Fridge. The Kitchen Opens Into The Formal Dining Room With Double Sliders And The Dr Flows Into The Beautiful Sunroom With A Large Palladium Window Overlooking The Incredible Backyard. The 3rd Level Includes The Primary Bedroom Which Has A Large Addition, And Is Very Spacious, Has An Area For A Sitting Room, A Large Walk-in Closet And A Door Into The Main Bath. The Other 2 Bedrooms Have Hardwood Floors And Great Closet Space. The Main Bath Is Completely Updated With Gorgeous White Quartz Countertops And A Skylight. The Basement Includes A Finished Room That Is Currently Used As A Bedroom, But Will Also Make A Great Office Or Gym.there Is Another Basement Section That Is Currently Used As A Game Room. The Home Includes Central Vac, Central Air Conditioning, Newer Roof, Newer Furnace And All Public Utilties.
Rooms Sizes
Kitchen:
20x15 Second
Dining Room:
13x12 Second
Living Room:
18x15 Second
Family Room:
15x12 First
Den:
12x12 First
Bedroom 1:
24x19 Third
Bedroom 2:
13x10 Third
Bedroom 3:
10x9 Third
Bedroom 4:
n/a
Room Levels
Basement:
GameRoom
Ground:
1Bedroom,GameRoom,Office,SeeRem,Utility
Level 1:
Den,FamilyRm,Foyer,GarEnter,PowderRm
Level 2:
DiningRm,Kitchen,Laundry,LivingRm,Sunroom
Level 3:
3 Bedrooms, Bath Main
Level Other:
n/a
Room Features
Kitchen:
Center Island, Eat-In Kitchen
Dining Room:
Formal Dining Room
Master Bedroom:
Walk-In Closet
Bath:
Stall Shower And Tub
Interior Features
Square Foot:
n/a
Year Renovated:
n/a
Basement:
Yes - Finished-Partially, Full
Full Baths:
1
Half Baths:
1
Appliances:
Carbon Monoxide Detector, Central Vacuum, Cooktop - Gas, Dishwasher, Dryer, Jennaire Type, Microwave Oven, Range/Oven-Electric, Self Cleaning Oven, Washer, Wine Refrigerator
Flooring:
Carpeting, Laminate, Tile, Vinyl-Linoleum, Wood
Fireplaces:
No
Fireplace:
n/a
Interior:
CeilBeam,Blinds,CODetect,CeilCath,FireExtg,CeilHigh,Skylight,SmokeDet,TubShowr,WlkInCls,WndwTret
Exterior Features
Garage Space:
1-Car
Garage:
Attached Garage
Driveway:
2 Car Width, Additional Parking, Concrete, On-Street Parking
Roof:
Asphalt Shingle
Exterior:
Brick, Vinyl Siding
Swimming Pool:
No
Pool:
n/a
Utilities
Heating System:
1 Unit, Forced Hot Air
Heating Source:
Gas-Natural
Cooling:
1 Unit, Central Air
Water Heater:
Gas
Water:
Public Water
Sewer:
Public Sewer
Services:
Cable TV Available, Garbage Extra Charge
Lot Features
Acres:
0.46
Lot Dimensions:
65X190 IRR .46 ACRE
Lot Features:
Cul-De-Sac, Level Lot, Mountain View, Open Lot, Wooded Lot
School Information
Elementary:
HATCHERYHL
Middle:
HACKTTSTWN
High School:
HACKTTSTWN
Community Information
County:
Warren
Town:
Hackettstown Town
Neighborhood:
Kenwood Village
Application Fee:
n/a
Association Fee:
n/a
Fee Includes:
n/a
Amenities:
n/a
Pets:
Yes
Financial Considerations
List Price:
$525,000
Tax Amount:
$12,561
Land Assessment:
$130,000
Build. Assessment:
$237,400
Total Assessment:
$367,400
Tax Rate:
3.42
Tax Year:
2024
Ownership Type:
Fee Simple
Listing Information
MLS ID:
3965455
List Date:
05-27-2025
Days On Market:
4
Listing Broker:
COMPASS NEW JERSEY, LLC
Listing Agent:















































Request More Information
Shawn and Diane Fox
RE/MAX American Dream
3108 Route 10 West
Denville, NJ 07834
Call: (973) 277-7853
Web: EdenLaneLiving.com

