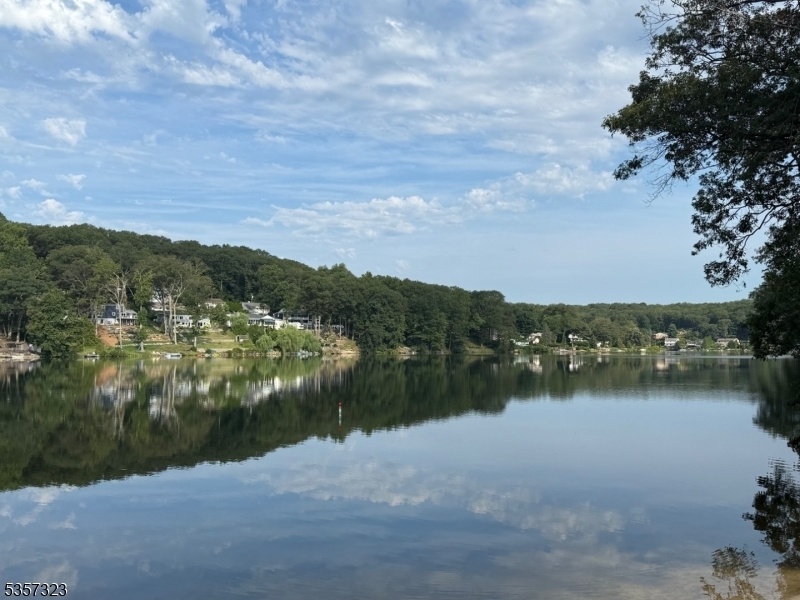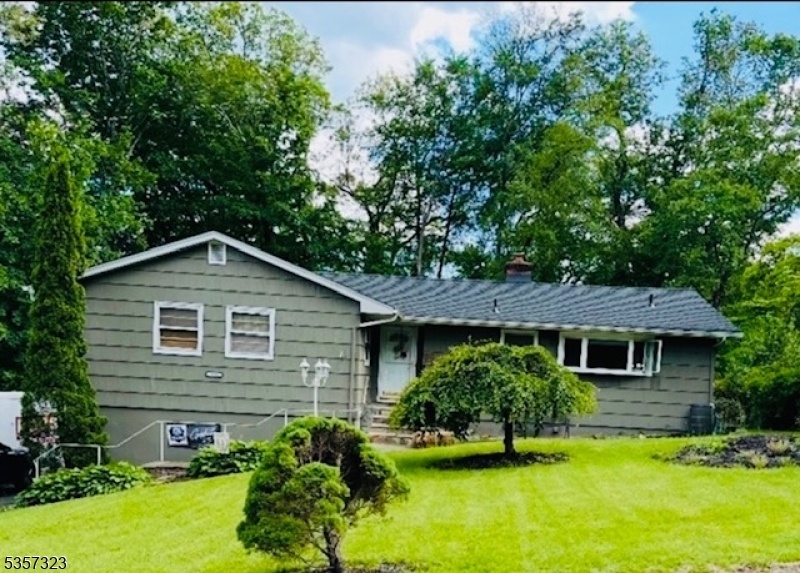128 Upper High Crest Dr
West Milford Twp, NJ 07480

























Price: $559,900
GSMLS: 3965534Type: Single Family
Style: Ranch
Beds: 3
Baths: 2 Full
Garage: 1-Car
Year Built: 1955
Acres: 0.32
Property Tax: $11,103
Description
Nestled In A Peaceful And Sought-after Lake Community, This 3-bedroom, 2-bath Ranch Is Just Minutes From Nyc Transportation And Shopping. Thoughtfully Updated With A Beautiful Newer Kitchen, Refreshed Baths, Newer Roof, And Upgraded Central Air, This Home Blends Modern Comfort With Timeless Style. Sunlight Fills The Inviting Kitchen And Cheerful Breakfast Nook?perfect For Morning Coffee Or Quiet Conversation. The Formal Dining Room Sets The Stage For Intimate Dinners, While The Elegant Living Room With Its Warm Fireplace Feels Like A Natural Gathering Spot On Cooler Evenings. Gleaming Hardwood Floors Flow Throughout, Adding Warmth And Character.step Onto The Covered 3-season Porch And Enjoy The View Of The Large, Level, Fenced Yard?an Ideal Space For Gardening, Entertaining Friends, Or Simply Unwinding. Downstairs, The Full Finished Basement Offers A Laundry Room, Storage, And A Versatile Rec Room Complete With A Wood-burning Stove For Cozy Winter Nights. High Crest Lake Invites You To Enjoy The Beauty Of Every Season?swimming, Boating, Fishing, Or Simply Taking In The Tranquil Surroundings. This Isn?t Just A House?it?s A Place To Feel At Home.great Location In A Desirable Lake Community All Within Minutes To Nyc Transportation, Shopping And Schools. A Wonderful Opportunity To Enjoy All That High Crest Lake Has To Offer Year Round. A Bright And Airy Home.
Rooms Sizes
Kitchen:
First
Dining Room:
Second
Living Room:
First
Family Room:
Ground
Den:
n/a
Bedroom 1:
First
Bedroom 2:
First
Bedroom 3:
First
Bedroom 4:
n/a
Room Levels
Basement:
Laundry Room, Rec Room, Storage Room, Utility Room
Ground:
n/a
Level 1:
3 Bedrooms, Bath Main, Bath(s) Other, Dining Room, Florida/3Season, Foyer, Kitchen, Living Room
Level 2:
Attic
Level 3:
n/a
Level Other:
n/a
Room Features
Kitchen:
Separate Dining Area
Dining Room:
Formal Dining Room
Master Bedroom:
n/a
Bath:
n/a
Interior Features
Square Foot:
n/a
Year Renovated:
2008
Basement:
Yes - Finished, Full
Full Baths:
2
Half Baths:
0
Appliances:
Carbon Monoxide Detector, Dishwasher, Dryer, Microwave Oven, Range/Oven-Gas, Refrigerator, Washer
Flooring:
Carpeting, Tile, Wood
Fireplaces:
2
Fireplace:
Living Room, Wood Stove-Freestanding
Interior:
n/a
Exterior Features
Garage Space:
1-Car
Garage:
Assigned, Built-In Garage, Garage Door Opener, Oversize Garage
Driveway:
2 Car Width, Blacktop, Off-Street Parking, See Remarks
Roof:
Asphalt Shingle
Exterior:
Wood Shingle
Swimming Pool:
No
Pool:
n/a
Utilities
Heating System:
Baseboard - Hotwater
Heating Source:
Oil Tank Above Ground - Outside
Cooling:
Central Air
Water Heater:
n/a
Water:
Public Water
Sewer:
Septic
Services:
n/a
Lot Features
Acres:
0.32
Lot Dimensions:
n/a
Lot Features:
Level Lot
School Information
Elementary:
n/a
Middle:
n/a
High School:
n/a
Community Information
County:
Passaic
Town:
West Milford Twp.
Neighborhood:
High Crest Lake
Application Fee:
$1,000
Association Fee:
$1,280 - Annually
Fee Includes:
n/a
Amenities:
Club House, Lake Privileges, Playground
Pets:
n/a
Financial Considerations
List Price:
$559,900
Tax Amount:
$11,103
Land Assessment:
$121,400
Build. Assessment:
$152,500
Total Assessment:
$273,900
Tax Rate:
4.05
Tax Year:
2024
Ownership Type:
Fee Simple
Listing Information
MLS ID:
3965534
List Date:
05-28-2025
Days On Market:
0
Listing Broker:
COLDWELL BANKER REALTY
Listing Agent:

























Request More Information
Shawn and Diane Fox
RE/MAX American Dream
3108 Route 10 West
Denville, NJ 07834
Call: (973) 277-7853
Web: EdenLaneLiving.com

