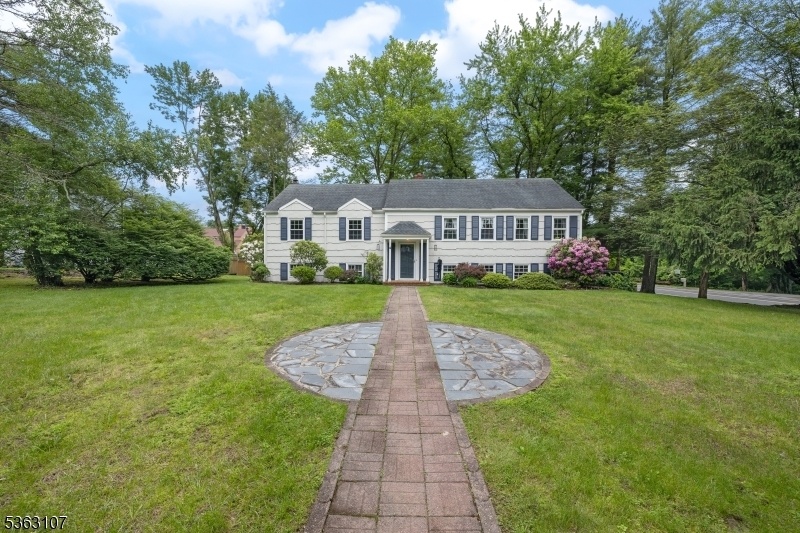4 Jensen Ct
Chatham Twp, NJ 07928

































Price: $6,895
GSMLS: 3967696Type: Single Family
Beds: 4
Baths: 3 Full
Garage: 2-Car
Basement: No
Year Built: Unknown
Pets: No
Available: See Remarks
Description
Spacious 4-bedroom Custom Home In Prime Cul-de-sac Location! Available End Of July Or August 1st!move Right Into This Beautifully Maintained And Recently Updated 4-bedroom, 3-bath Home Situated On A Large Lot In A Quiet Cul-de-sac. Featuring A Flexible Floor Plan, Central Air, And A 2-car Garage, This Home Is Perfect For Comfortable Living And Entertaining. Enjoy Cooking In The Gourmet Kitchen With Premium Stainless-steel Appliances, Relax In The Bright Dining And Living Rooms, Or Work From Home In The Private Office. The Main Level Consists Of 3 Generously Sized Bedrooms Including A Primary Bedroom En-suite With Walk In Closets And Spa-like Bathroom. On The Ground Level, You Will Find A Large Recreational Room With Wood-burning Fireplace With Sliders That Open To A Patio And Expansive Fenced In Backyard Ideal For Outdoor Enjoyment. A Large 4th Bedroom, Large Bathroom With Jacuzzi-tub, Storage Area, Large Laundry Room And Entrance To The Oversized Attached 2 Car Garage Provide Ample Living Space. Additional Outdoor Features Include A Double-tiered Deck, Perfect For Hosting. Close To Top-rated Schools, Shopping, Restaurants, Parks, Major Highways, Nyc Train And Bus Lines, And The Airport. Landlord Prefers To Rent Furnished. Available End Of July Or August 1st.
Rental Info
Lease Terms:
2 Years
Required:
1.5MthSy,CredtRpt,IncmVrfy,TenAppl,TenInsRq
Tenant Pays:
Cable T.V., Electric, Gas, Maintenance-Lawn, Sewer, Snow Removal, Trash Removal, Water
Rent Includes:
Maintenance-Building, Taxes
Tenant Use Of:
Basement, Laundry Facilities, Storage Area
Furnishings:
Completely
Age Restricted:
No
Handicap:
No
General Info
Square Foot:
n/a
Renovated:
2023
Rooms:
9
Room Features:
Eat-In Kitchen, Formal Dining Room, Full Bath, Jacuzzi-Type Tub, Pantry, Stall Shower and Tub, Tub Shower, Walk-In Closet
Interior:
Carbon Monoxide Detector, Fire Extinguisher, Smoke Detector, Walk-In Closet, Window Treatments
Appliances:
Carbon Monoxide Detector, Dishwasher, Dryer, Kitchen Exhaust Fan, Microwave Oven, Range/Oven-Gas, Refrigerator, Washer
Basement:
No - Slab
Fireplaces:
1
Flooring:
Tile, Wood
Exterior:
Deck, Patio, Wood Fence
Amenities:
n/a
Room Levels
Basement:
n/a
Ground:
1Bedroom,BathOthr,FamilyRm,GarEnter,Laundry,Office,RecRoom,Walkout
Level 1:
3 Bedrooms, Attic, Bath Main, Bath(s) Other, Dining Room, Kitchen, Living Room, Pantry
Level 2:
Attic
Level 3:
n/a
Room Sizes
Kitchen:
First
Dining Room:
First
Living Room:
First
Family Room:
Ground
Bedroom 1:
First
Bedroom 2:
First
Bedroom 3:
First
Parking
Garage:
2-Car
Description:
Attached Garage, Garage Parking
Parking:
3
Lot Features
Acres:
0.60
Dimensions:
n/a
Lot Description:
Cul-De-Sac, Level Lot
Road Description:
Corner
Zoning:
n/a
Utilities
Heating System:
Baseboard - Hotwater, Multi-Zone
Heating Source:
Gas-Natural
Cooling:
Central Air, Multi-Zone Cooling
Water Heater:
Gas
Utilities:
Electric, Gas In Street
Water:
Public Water
Sewer:
Public Sewer
Services:
Cable TV Available
School Information
Elementary:
Southern Boulevard School (K-3)
Middle:
Chatham Middle School (6-8)
High School:
Chatham High School (9-12)
Community Information
County:
Morris
Town:
Chatham Twp.
Neighborhood:
n/a
Location:
Corner
Listing Information
MLS ID:
3967696
List Date:
06-05-2025
Days On Market:
1
Listing Broker:
KELLER WILLIAMS REALTY
Listing Agent:

































Request More Information
Shawn and Diane Fox
RE/MAX American Dream
3108 Route 10 West
Denville, NJ 07834
Call: (973) 277-7853
Web: EdenLaneLiving.com




