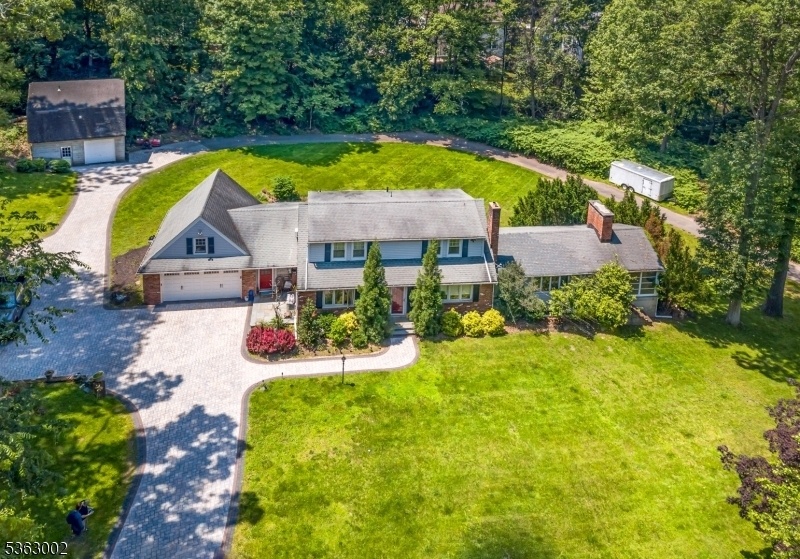39 Egbert Ave
Morris Twp, NJ 07960




















Price: $950,000
GSMLS: 3967805Type: Single Family
Style: Cape Cod
Beds: 4
Baths: 2 Full & 1 Half
Garage: 4-Car
Year Built: 1952
Acres: 2.21
Property Tax: $13,975
Description
Available! Nestled In Prestigious Morris Township, This Exceptional 2,600 Sq. Ft. Home Sits On Over 2 Acres, Offering A Perfect Blend Of Spacious Living, Untapped Potential, And A Prime Location Just Minutes From Downtown Morristown. The Expansive Two-story Layout Provides Ample Room For Comfortable Living And Entertaining, With Opportunities To Customize The Space To Your Personal Style. Situated In A Charming And Convenient Neighborhood, This Property Allows For Both Tranquility And Easy Access To Morristown's Vibrant Amenities. Beyond Its Current Appeal, The Property Presents A Unique Opportunity To Renovate According To Your Preferences And Potentially Consider Subdividing The Lot For Future Development. Additional Features Include A Detached Garage With Potential Living Space Above, Making It An Attractive Option For Both Homeowners And Investors. This Property Offers Exceptional Value In A Sought-after Location. Whether You Aim To Create Your Dream Home Or Seek A Promising Investment With Substantial Upside, This Property Emerges As A Rare Find In The Real Estate Market.
Rooms Sizes
Kitchen:
25x11 First
Dining Room:
15x11 First
Living Room:
17x11 First
Family Room:
21x16 Basement
Den:
n/a
Bedroom 1:
21x15 Second
Bedroom 2:
15x12 Second
Bedroom 3:
10x9 Second
Bedroom 4:
11x11 First
Room Levels
Basement:
Bath(s) Other, Family Room, Rec Room, Utility Room
Ground:
n/a
Level 1:
1Bedroom,DiningRm,GarEnter,GreatRm,Kitchen,Laundry,LivingRm,Porch,PowderRm
Level 2:
3 Bedrooms, Bath Main
Level 3:
n/a
Level Other:
n/a
Room Features
Kitchen:
Center Island, Eat-In Kitchen, Separate Dining Area
Dining Room:
Formal Dining Room
Master Bedroom:
n/a
Bath:
n/a
Interior Features
Square Foot:
2,575
Year Renovated:
n/a
Basement:
Yes - Finished-Partially, Full, Walkout
Full Baths:
2
Half Baths:
1
Appliances:
Carbon Monoxide Detector, Cooktop - Gas, Dishwasher, Refrigerator, Wall Oven(s) - Electric
Flooring:
Laminate, Tile, Wood
Fireplaces:
2
Fireplace:
Great Room, Living Room
Interior:
CeilBeam,CODetect,FireExtg,JacuzTyp,SmokeDet,StallShw
Exterior Features
Garage Space:
4-Car
Garage:
Attached Garage, Detached Garage
Driveway:
1 Car Width, Additional Parking, Blacktop, Circular, Paver Block
Roof:
Asphalt Shingle
Exterior:
Vinyl Siding
Swimming Pool:
No
Pool:
n/a
Utilities
Heating System:
1 Unit, Radiators - Steam
Heating Source:
Gas-Natural
Cooling:
Ceiling Fan, Window A/C(s)
Water Heater:
Gas
Water:
Public Water
Sewer:
Public Sewer
Services:
Cable TV Available, Garbage Included
Lot Features
Acres:
2.21
Lot Dimensions:
n/a
Lot Features:
Level Lot, Possible Subdivision
School Information
Elementary:
Hillcrest School (3-5)
Middle:
Frelinghuysen Middle School (6-8)
High School:
Morristown High School (9-12)
Community Information
County:
Morris
Town:
Morris Twp.
Neighborhood:
n/a
Application Fee:
n/a
Association Fee:
n/a
Fee Includes:
n/a
Amenities:
n/a
Pets:
n/a
Financial Considerations
List Price:
$950,000
Tax Amount:
$13,975
Land Assessment:
$361,500
Build. Assessment:
$336,600
Total Assessment:
$698,100
Tax Rate:
2.00
Tax Year:
2024
Ownership Type:
Fee Simple
Listing Information
MLS ID:
3967805
List Date:
06-06-2025
Days On Market:
56
Listing Broker:
COMPASS NEW JERSEY, LLC
Listing Agent:




















Request More Information
Shawn and Diane Fox
RE/MAX American Dream
3108 Route 10 West
Denville, NJ 07834
Call: (973) 277-7853
Web: EdenLaneLiving.com




