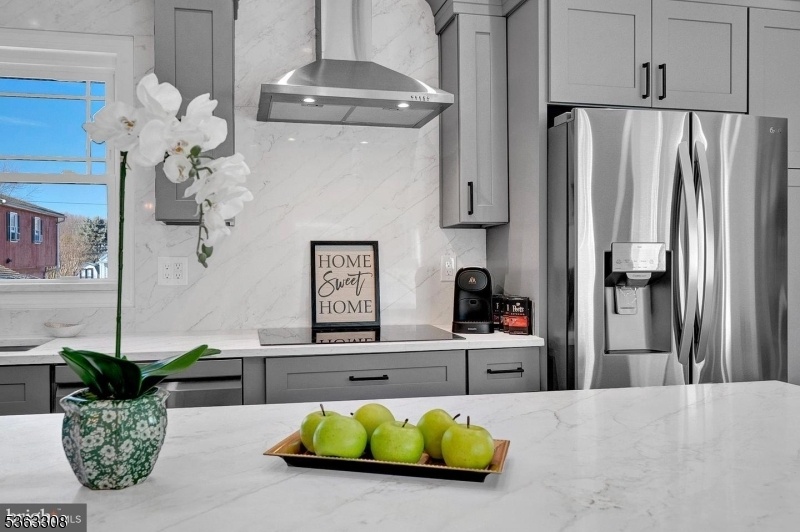30 Meriline Ave
Lawrence Twp, NJ 08648

















Price: $685,000
GSMLS: 3967878Type: Single Family
Style: Contemporary
Beds: 4
Baths: 3 Full
Garage: 1-Car
Year Built: 2025
Acres: 0.19
Property Tax: $15,000
Description
Welcome To 30 Meriline Ave, A Stunning Brand-new Home In Lawrenceville, Designed For Both Luxury And Comfort! Meticulously Built By East Coast Restoration Llc. This 4-bedroom, Plus A Large Office With 3-bath Beauty Offers Over 2,600 Sq. Ft. Of Thoughtfully Designed Space With Premium Finishes Throughout. Every Detail Makes A Lasting Impression, From The Brick Fa Ade To The Detached Oversized 1-car Garage. Step Inside To A Luxury Chef's Kitchen, Complete With Top-tier Appliances, Sleek Countertops, And Custom Cabinetry. The Open-concept Layout Flows Seamlessly Into The Dining And Living Area With A Gorgeous Gas Fireplace, Luxury Vinyl Plank Flooring, Large Windows, And Vaulted Ceilings, Leading Out To A Deck Perfect For Entertaining. Unlike Most Homes, This Property Features A Dual-zone Hvac System With Two Thermostats Per Floor, Allowing For Precise Climate Control On Each Level. Plus, The Rare Offering Of Two Primary Suites, Each With A Spa-inspired En-suite Bath, Ensures Ultimate Relaxation. Centrally Located Near I-295, 206 And Major Shopping, 12 Minute Drive To Nj Transit For Nyc/philly Commuters, Lawrence Prep School, The Hun School Of Princeton, Merrill Lynch, Capital Health Systems, Bristol Myers, Ets, And A 15 Minute Drive Into Princeton.
Rooms Sizes
Kitchen:
19x10 First
Dining Room:
n/a
Living Room:
21x15 First
Family Room:
n/a
Den:
20x12 Ground
Bedroom 1:
12x13 First
Bedroom 2:
12x15 First
Bedroom 3:
12x10 Ground
Bedroom 4:
12x13 Ground
Room Levels
Basement:
n/a
Ground:
n/a
Level 1:
n/a
Level 2:
n/a
Level 3:
n/a
Level Other:
n/a
Room Features
Kitchen:
Center Island, See Remarks, Separate Dining Area
Dining Room:
Living/Dining Combo
Master Bedroom:
n/a
Bath:
n/a
Interior Features
Square Foot:
2,600
Year Renovated:
2025
Basement:
No
Full Baths:
3
Half Baths:
0
Appliances:
Carbon Monoxide Detector, Dishwasher, Dryer, Microwave Oven, Range/Oven-Gas, Refrigerator, Self Cleaning Oven, Wall Oven(s) - Electric, Washer
Flooring:
See Remarks
Fireplaces:
1
Fireplace:
Gas Fireplace
Interior:
Carbon Monoxide Detector, Security System, Walk-In Closet
Exterior Features
Garage Space:
1-Car
Garage:
Detached Garage
Driveway:
Blacktop
Roof:
Asphalt Shingle
Exterior:
Brick, Composition Siding
Swimming Pool:
No
Pool:
n/a
Utilities
Heating System:
2 Units
Heating Source:
Gas-Natural
Cooling:
2 Units, Central Air
Water Heater:
n/a
Water:
Public Water
Sewer:
Public Sewer
Services:
n/a
Lot Features
Acres:
0.19
Lot Dimensions:
30 X 70
Lot Features:
n/a
School Information
Elementary:
ELDRIDGE
Middle:
LAWRENCEVL
High School:
LAWRENCE
Community Information
County:
Mercer
Town:
Lawrence Twp.
Neighborhood:
n/a
Application Fee:
n/a
Association Fee:
n/a
Fee Includes:
n/a
Amenities:
n/a
Pets:
n/a
Financial Considerations
List Price:
$685,000
Tax Amount:
$15,000
Land Assessment:
$6,500
Build. Assessment:
$0
Total Assessment:
$0
Tax Rate:
3.10
Tax Year:
2024
Ownership Type:
Fee Simple
Listing Information
MLS ID:
3967878
List Date:
06-05-2025
Days On Market:
58
Listing Broker:
BHHS FOX & ROACH
Listing Agent:

















Request More Information
Shawn and Diane Fox
RE/MAX American Dream
3108 Route 10 West
Denville, NJ 07834
Call: (973) 277-7853
Web: EdenLaneLiving.com

