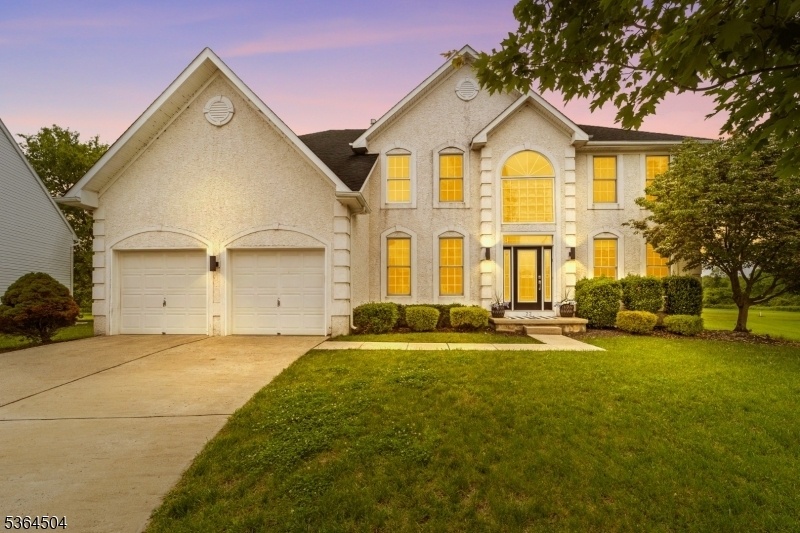22 Sawgrass Dr
Westampton Twp, NJ 08060





























Price: $699,000
GSMLS: 3968874Type: Single Family
Style: Contemporary
Beds: 4
Baths: 2 Full & 1 Half
Garage: 2-Car
Year Built: 2005
Acres: 0.27
Property Tax: $11,553
Description
This Home Is Located In Deerwood Country Club Community. Nestled On A Cul-de-sac, This Home Offers Breathtaking Views & Direct Golf Course Access. Upon Entering The Two-story Foyer, Hardwood Floors Flow Throughout The Main Level. The Open Floor Plan Features A Formal Living And Dining Room. A Private Study/den Adds Versatility, While The Family Room Showcases A Marble Fireplace With Custom Mantle. Natural Light Floods The Home Through Floor-to-ceiling Windows & Cathedral Ceilings. The Kitchen Features Stainless Steel Appliances, A Sub-zero Refrigerator, A Gas Cooktop, And Double Wall Ovens. The Kitchen Includes Custom Cabinetry With A Built-in Sub-zero Wine Cooler. A Center Island, Custom Tile Backsplash, And A Butler's Pantry Complete This Space. This Home Offers Both Front & Rear Staircases. The Primary Suite Offers A Sitting Area, Tray Ceilings, And Walk-in Closet. Originally A Four-bedroom Home, One Bedroom Is Currently Used As A Dressing Area. However, This Room Can Easily Be Converted Back To A 4th Bedroom. Two Additional Bedrooms, A Full Bath With Double Sinks, And An Upstairs Laundry Area Complete The 2nd Floor. This Home Features An Unfinished Basement And A Two-car Garage/driveway That Provides 6 Parking Spaces. Optional Membership To Deerwood Country Club Provides Access To Golf, Tennis, Swimming, And The Clubhouse. Conveniently Located Near--nj Turnpike, I-295, And Rts 130 & 38. Seller Is Providing 1-year Warranty And Will Obtain Co. Home Is Being Sold As-is.
Rooms Sizes
Kitchen:
First
Dining Room:
First
Living Room:
First
Family Room:
First
Den:
First
Bedroom 1:
Second
Bedroom 2:
Second
Bedroom 3:
Second
Bedroom 4:
n/a
Room Levels
Basement:
Walkout
Ground:
Den,DiningRm,FamilyRm,Foyer,Kitchen,LivingRm,PowderRm,SeeRem
Level 1:
3Bedroom,BathOthr,Laundry,SeeRem,SittngRm
Level 2:
n/a
Level 3:
n/a
Level Other:
Other Room(s)
Room Features
Kitchen:
Breakfast Bar, Center Island, Eat-In Kitchen, Pantry, See Remarks
Dining Room:
n/a
Master Bedroom:
Dressing Room, Full Bath, Sitting Room, Walk-In Closet
Bath:
Jetted Tub, Stall Shower
Interior Features
Square Foot:
3,316
Year Renovated:
n/a
Basement:
Yes - Bilco-Style Door, Full, Unfinished, Walkout
Full Baths:
2
Half Baths:
1
Appliances:
Carbon Monoxide Detector, Cooktop - Gas, Dishwasher, Disposal, Dryer, Kitchen Exhaust Fan, Microwave Oven, Range/Oven-Gas, Refrigerator, Sump Pump, Wall Oven(s) - Gas, Washer, Wine Refrigerator
Flooring:
Carpeting, Tile, Wood
Fireplaces:
1
Fireplace:
Family Room, Gas Fireplace
Interior:
BarWet,CODetect,CeilCath,FireExtg,CeilHigh,JacuzTyp,Shades,SoakTub,StallTub,StereoSy,WlkInCls,WndwTret
Exterior Features
Garage Space:
2-Car
Garage:
Attached Garage
Driveway:
2 Car Width, Concrete, Driveway-Exclusive, On-Street Parking
Roof:
Composition Shingle
Exterior:
Composition Shingle, Stucco, Vinyl Siding
Swimming Pool:
n/a
Pool:
n/a
Utilities
Heating System:
Forced Hot Air
Heating Source:
Gas-Natural
Cooling:
Central Air
Water Heater:
Gas
Water:
Public Water
Sewer:
Public Sewer
Services:
Cable TV
Lot Features
Acres:
0.27
Lot Dimensions:
n/a
Lot Features:
n/a
School Information
Elementary:
n/a
Middle:
n/a
High School:
n/a
Community Information
County:
Burlington
Town:
Westampton Twp.
Neighborhood:
Deerwood Country Clu
Application Fee:
n/a
Association Fee:
n/a
Fee Includes:
n/a
Amenities:
Club House, Playground, Pool-Outdoor, Tennis Courts
Pets:
Yes
Financial Considerations
List Price:
$699,000
Tax Amount:
$11,553
Land Assessment:
$66,400
Build. Assessment:
$344,900
Total Assessment:
$411,300
Tax Rate:
2.81
Tax Year:
2024
Ownership Type:
Fee Simple
Listing Information
MLS ID:
3968874
List Date:
06-11-2025
Days On Market:
55
Listing Broker:
BHHS FOX & ROACH
Listing Agent:





























Request More Information
Shawn and Diane Fox
RE/MAX American Dream
3108 Route 10 West
Denville, NJ 07834
Call: (973) 277-7853
Web: EdenLaneLiving.com

