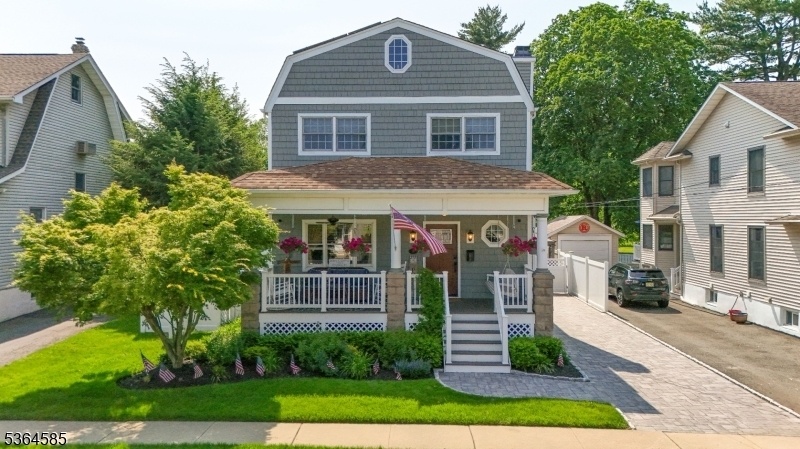36 First Ave
Hawthorne Boro, NJ 07506











































Price: $699,000
GSMLS: 3969050Type: Single Family
Style: Colonial
Beds: 3
Baths: 3 Full & 1 Half
Garage: 1-Car
Year Built: 1928
Acres: 0.11
Property Tax: $12,636
Description
Welcome To This Beautifully Updated 3-bedroom, 3.5-bath Colonial Backing Directly To Goffle Brook Park, With Private Gated Access To Paths, Bike Trails, And Playgrounds. The Home Features Pavers And Belgium Block On The Front Walkway, Driveway, And Backyard. Enjoy Relaxing On The Trex Front And Back Porches Or The Charming Lemonade Porch With A Swing. Inside, The Renovated Kitchen Boasts Viking Appliances, A 6-burner Gas Stove, Refrigerator, Wine Fridge, Microwave, Dishwasher And Custom Finishes. The Dining Room Includes An Anderson Bay Window With A Window Seat And Storage. The Second Floor Was Completely Remodeled With Hardwood Floors, Anderson Windows, And A Convenient Laundry Area. The Primary Suite Offers A Beautiful Full Bath With Stall Shower, Double Vanity, And Walk-in Closet, While The Second Full Bath Includes An Airflo Tub. Additional Features Include Central Air, Updated Siding, New Front And Patio Doors, Ceiling Fans, Solar Panels, And Ample Storage In Both The Attic And Basement. A Newer Furnace And Hot Water Heater Provide Added Peace Of Mind. With Its Thoughtful Upgrades, Stylish Finishes, And Unbeatable Park-adjacent Location, This Home Is Truly Move-in Ready And Perfect For Its Next Chapter.
Rooms Sizes
Kitchen:
21x12 First
Dining Room:
12x11 First
Living Room:
25x23 First
Family Room:
n/a
Den:
n/a
Bedroom 1:
12x23 Second
Bedroom 2:
12x10 Second
Bedroom 3:
8x12 Second
Bedroom 4:
n/a
Room Levels
Basement:
Bath Main, Office, Rec Room, Storage Room, Utility Room, Walkout
Ground:
n/a
Level 1:
Dining Room, Kitchen, Living Room, Powder Room
Level 2:
3 Bedrooms, Bath Main, Bath(s) Other
Level 3:
Attic
Level Other:
n/a
Room Features
Kitchen:
Center Island
Dining Room:
Formal Dining Room
Master Bedroom:
Full Bath, Walk-In Closet
Bath:
Stall Shower
Interior Features
Square Foot:
1,902
Year Renovated:
n/a
Basement:
Yes - Bilco-Style Door, Finished, Full, Walkout
Full Baths:
3
Half Baths:
1
Appliances:
Carbon Monoxide Detector, Dishwasher, Microwave Oven, Range/Oven-Gas, Refrigerator, Stackable Washer/Dryer
Flooring:
Carpeting, Tile, Wood
Fireplaces:
1
Fireplace:
Living Room, Wood Burning
Interior:
CODetect,FireExtg,SmokeDet,StallShw,StallTub,WlkInCls
Exterior Features
Garage Space:
1-Car
Garage:
Detached Garage
Driveway:
1 Car Width, Paver Block
Roof:
Asphalt Shingle
Exterior:
Vinyl Siding
Swimming Pool:
n/a
Pool:
n/a
Utilities
Heating System:
Baseboard - Hotwater, Multi-Zone
Heating Source:
Gas-Natural
Cooling:
1 Unit, Ceiling Fan, Central Air
Water Heater:
n/a
Water:
Public Water
Sewer:
Public Sewer
Services:
Cable TV Available, Fiber Optic Available
Lot Features
Acres:
0.11
Lot Dimensions:
50X100
Lot Features:
Backs to Park Land, Level Lot
School Information
Elementary:
ROOSEVELT
Middle:
LINCOLN
High School:
HAWTHORNE
Community Information
County:
Passaic
Town:
Hawthorne Boro
Neighborhood:
n/a
Application Fee:
n/a
Association Fee:
n/a
Fee Includes:
n/a
Amenities:
n/a
Pets:
n/a
Financial Considerations
List Price:
$699,000
Tax Amount:
$12,636
Land Assessment:
$151,500
Build. Assessment:
$263,900
Total Assessment:
$415,400
Tax Rate:
3.04
Tax Year:
2024
Ownership Type:
Fee Simple
Listing Information
MLS ID:
3969050
List Date:
06-12-2025
Days On Market:
0
Listing Broker:
COLDWELL BANKER REALTY WYK
Listing Agent:











































Request More Information
Shawn and Diane Fox
RE/MAX American Dream
3108 Route 10 West
Denville, NJ 07834
Call: (973) 277-7853
Web: EdenLaneLiving.com

