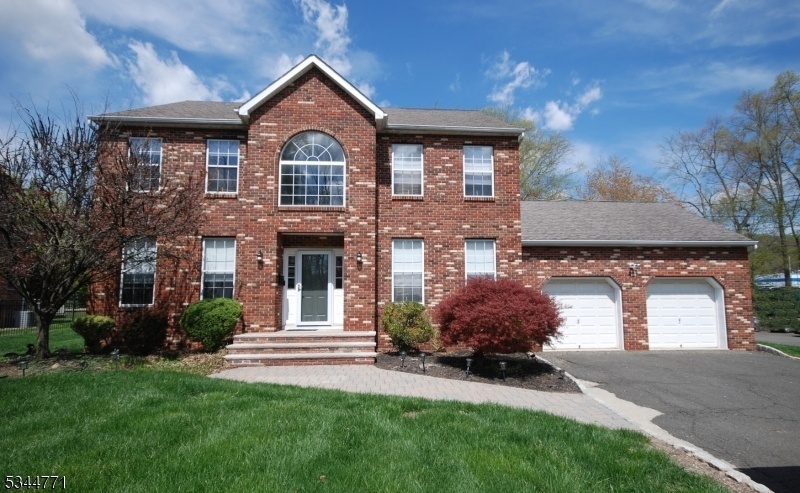58 Greenbrook Rd
Green Brook Twp, NJ 08812















































Price: $849,900
GSMLS: 3969215Type: Single Family
Style: Colonial
Beds: 5
Baths: 3 Full & 1 Half
Garage: 2-Car
Year Built: 1997
Acres: 0.40
Property Tax: $15,017
Description
Stately Brick-front Center Hall Colonial In The Heart Of Desirable Green Brook Twp. A Unique Custom First-floor Over-sized Addition With A Full Bath & Double Closet. This Flexible Space Offers A Perfect Solution For 1st Flr Living. Recent Updates Include Gleaming New Solid Wood Floors & Fresh Paint. The Sun-filled Two-story Entry Foyer Flows From A Formal Dining Room To A Comfortable Family Room Featuring A Wood-burning Fireplace. The Adjoining Large Eat-in Kitchen Is Great For Entertaining. The Master Bedroom Provides Its Own Private Bath & 2 Closets. The 3 Additional Bedrooms, All With Solid Wood Flooring & A Well-appointed Main Bath Complete The 2nd Floor. The Finished Basement Offers A Recreation Area & Extra Rooms Ideal For A Home Office, Playroom, Or Exercise Room, Adding Significant Value And Versatile Options. The Exterior Of The Property Is Equally Impressive. A Well-manicured Yard With A Paver Patio, Surrounded By Privacy-providing Blooming Trees, Offers A Tranquil Setting For Relaxation And Outdoor Entertainment. The Area Is Also Renowned For Its "award-winning Schools," A Major Draw. One Of The Significant Advantages Of This Home Is Its Prime Location With Easy Access To The Raritan Valley Train Line, A Crucial Artery For Commuters. One Of The Significant Advantages Of This Home Is Its Prime Location W/easy Access To The Raritan Valley Train Line, A Crucial Artery For Commuters.
Rooms Sizes
Kitchen:
18x11 First
Dining Room:
13x13 First
Living Room:
16x14 First
Family Room:
19x15 First
Den:
n/a
Bedroom 1:
16x14 Second
Bedroom 2:
14x11 Second
Bedroom 3:
14x11 Second
Bedroom 4:
11x10 Second
Room Levels
Basement:
Exercise Room, Inside Entrance, Office, Rec Room
Ground:
n/a
Level 1:
1 Bedroom, Bath Main, Dining Room, Family Room, Kitchen, Laundry Room, Living Room, Powder Room
Level 2:
4 Or More Bedrooms, Bath Main, Bath(s) Other
Level 3:
Attic
Level Other:
n/a
Room Features
Kitchen:
Eat-In Kitchen
Dining Room:
Formal Dining Room
Master Bedroom:
Full Bath
Bath:
Soaking Tub, Stall Shower
Interior Features
Square Foot:
2,856
Year Renovated:
n/a
Basement:
Yes - Finished, Full
Full Baths:
3
Half Baths:
1
Appliances:
Carbon Monoxide Detector, Dishwasher, Dryer, Microwave Oven, Range/Oven-Gas, Refrigerator, Washer
Flooring:
Tile, Wood
Fireplaces:
1
Fireplace:
Family Room
Interior:
CODetect,FireExtg,SmokeDet,StallShw,TubShowr,WlkInCls
Exterior Features
Garage Space:
2-Car
Garage:
Attached Garage, Garage Door Opener
Driveway:
2 Car Width, Blacktop
Roof:
Asphalt Shingle
Exterior:
Vinyl Siding
Swimming Pool:
n/a
Pool:
n/a
Utilities
Heating System:
Baseboard - Electric, Forced Hot Air, Multi-Zone
Heating Source:
Gas-Natural
Cooling:
Central Air
Water Heater:
Gas
Water:
Public Water
Sewer:
Public Sewer
Services:
Cable TV Available, Garbage Extra Charge
Lot Features
Acres:
0.40
Lot Dimensions:
n/a
Lot Features:
n/a
School Information
Elementary:
IRENE FELD
Middle:
GREENBROOK
High School:
WATCHUNG
Community Information
County:
Somerset
Town:
Green Brook Twp.
Neighborhood:
Not a flood zone
Application Fee:
n/a
Association Fee:
n/a
Fee Includes:
n/a
Amenities:
n/a
Pets:
n/a
Financial Considerations
List Price:
$849,900
Tax Amount:
$15,017
Land Assessment:
$249,800
Build. Assessment:
$460,700
Total Assessment:
$710,500
Tax Rate:
2.21
Tax Year:
2024
Ownership Type:
Fee Simple
Listing Information
MLS ID:
3969215
List Date:
06-13-2025
Days On Market:
2
Listing Broker:
RE/MAX PREMIER
Listing Agent:















































Request More Information
Shawn and Diane Fox
RE/MAX American Dream
3108 Route 10 West
Denville, NJ 07834
Call: (973) 277-7853
Web: EdenLaneLiving.com

