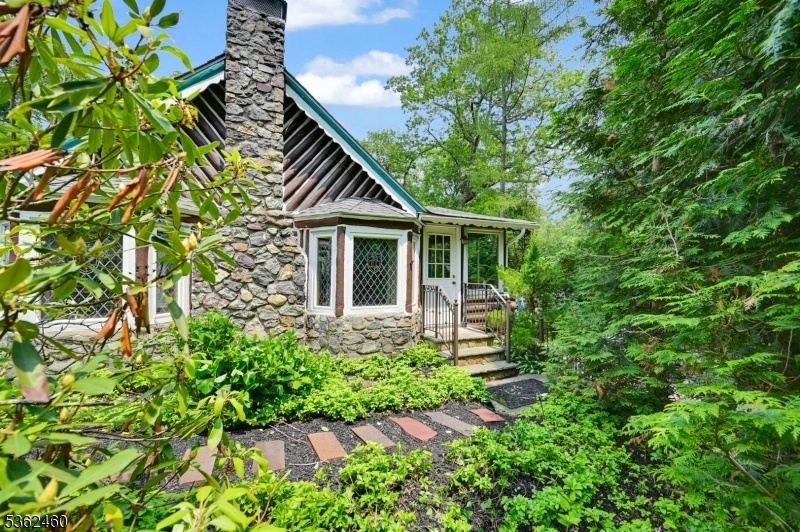47 Dogwood Ln
West Milford Twp, NJ 07421



































Price: $389,999
GSMLS: 3969243Type: Single Family
Style: Log Home
Beds: 2
Baths: 1 Full
Garage: No
Year Built: 1945
Acres: 0.26
Property Tax: $6,551
Description
Beautiful Native American Chestnut Log Home With Outdoor Entertaining Oasis! Pride Of Ownership Shines In This Stunning Log Home, Lovingly Cared For By Its 2nd Owner For 38 Years! Set On A Landscaped Corner Lot With Flowering Bushes, Shrubs, And A Babbling Stream Channel, This Property Offers Peace, Privacy, And Standout Features! The Backyard Is An Entertainer's Dream With A Spacious Paver Patio And Custom Gourmet Lynx-equipped Outdoor Kitchen, Featuring A Wood-fired Oven From Modena, Italy, Built-in Grill With Infrared Burner & Rotisserie, Dual Side Burners, Sink, And Half Fridge! Inside, The Country-style Kitchen Flows Into A Bright Dining Room With A Pass-through Window! A Cozy Den Offers Side Door Access To The Lower Patio! The Living Room With A Floor-to-ceiling Stone Fireplace Reaches Into The Cathedral, And Twin Window Seats With Custom Stained-glass Windows Imported From Germany! The Large Primary Bedroom Offers A Double Closet And Direct Bath Access; The Second Bedroom Features Two Closets! A Loft Overlooks The Living Space - Ideal As A Reading Nook Or Office! Optional Lakeside Beach Club Membership On Greenwood Lake Offers Boating, Jet Skiing, Kayaking, And More! Minutes From Hudson Valley Orchards, Shopping, And Legoland! This Home Is The Perfect Mix Of Rustic Charm And Modern Comfort! Schedule Your Tour Today!
Rooms Sizes
Kitchen:
First
Dining Room:
First
Living Room:
First
Family Room:
n/a
Den:
First
Bedroom 1:
First
Bedroom 2:
First
Bedroom 3:
n/a
Bedroom 4:
n/a
Room Levels
Basement:
Laundry Room, Utility Room
Ground:
n/a
Level 1:
2 Bedrooms, Bath Main, Den, Dining Room, Kitchen, Living Room
Level 2:
Loft
Level 3:
n/a
Level Other:
n/a
Room Features
Kitchen:
Country Kitchen, Not Eat-In Kitchen, Separate Dining Area
Dining Room:
Formal Dining Room
Master Bedroom:
n/a
Bath:
n/a
Interior Features
Square Foot:
n/a
Year Renovated:
n/a
Basement:
Yes - Unfinished
Full Baths:
1
Half Baths:
0
Appliances:
Carbon Monoxide Detector, Dryer, Microwave Oven, Range/Oven-Gas, Refrigerator, Washer
Flooring:
Vinyl-Linoleum, Wood
Fireplaces:
1
Fireplace:
Living Room, Wood Burning
Interior:
CODetect,CeilCath,CeilHigh,Skylight,SmokeDet,StallTub
Exterior Features
Garage Space:
No
Garage:
n/a
Driveway:
2 Car Width, Driveway-Exclusive, Paver Block
Roof:
Asphalt Shingle
Exterior:
Log
Swimming Pool:
n/a
Pool:
n/a
Utilities
Heating System:
1 Unit, Forced Hot Air
Heating Source:
Oil Tank Above Ground - Inside
Cooling:
Central Air, Wall A/C Unit(s)
Water Heater:
n/a
Water:
Private, Well
Sewer:
Private, Septic 2 Bedroom Town Verified
Services:
Cable TV Available, Garbage Included
Lot Features
Acres:
0.26
Lot Dimensions:
n/a
Lot Features:
Corner, Irregular Lot
School Information
Elementary:
MARSHALL H
Middle:
MACOPIN
High School:
W MILFORD
Community Information
County:
Passaic
Town:
West Milford Twp.
Neighborhood:
Lakeside
Application Fee:
n/a
Association Fee:
n/a
Fee Includes:
n/a
Amenities:
n/a
Pets:
n/a
Financial Considerations
List Price:
$389,999
Tax Amount:
$6,551
Land Assessment:
$90,000
Build. Assessment:
$71,600
Total Assessment:
$161,600
Tax Rate:
4.05
Tax Year:
2024
Ownership Type:
Fee Simple
Listing Information
MLS ID:
3969243
List Date:
06-13-2025
Days On Market:
51
Listing Broker:
WERNER REALTY
Listing Agent:



































Request More Information
Shawn and Diane Fox
RE/MAX American Dream
3108 Route 10 West
Denville, NJ 07834
Call: (973) 277-7853
Web: EdenLaneLiving.com

