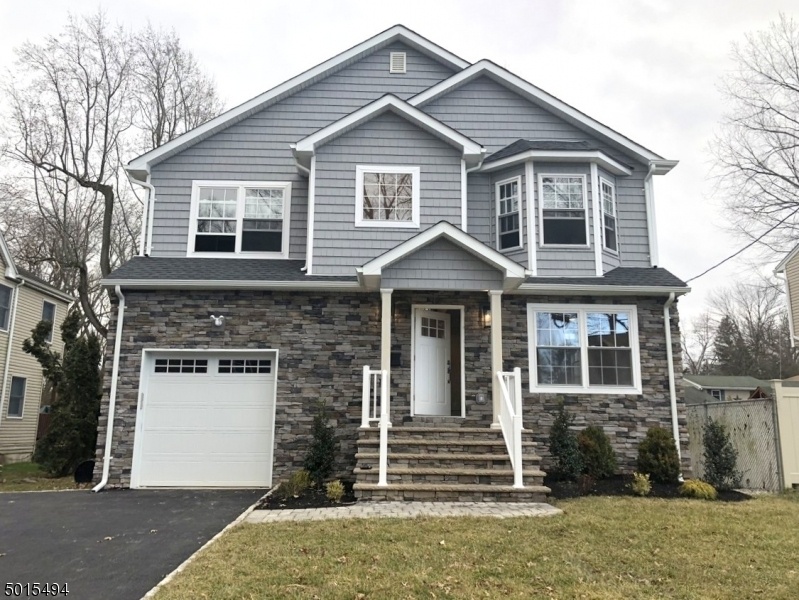10 Wardell Rd
Livingston Twp, NJ 07039




















Price: $6,600
GSMLS: 3969559Type: Single Family
Beds: 4
Baths: 3 Full & 1 Half
Garage: 1-Car
Basement: Yes
Year Built: 2019
Pets: Call
Available: See Remarks
Description
One Family House Built In Yr.2019 On An Existing Foundation. Nyc Bus On S.livingston Ave. Only 30 Mins Driving To Nyc. Short Hill Mall, Shopping, Restaurants Are Only 10 Mins Away. 1 Block From Supermarket. 1st Floor Has Lr, Dr, Eik, Fr, Powder Rm, Mud Rm, Access To Garage. 2nd Floor Has Mbr W Full Bath And Walk-in-closet, 3 Br, Full Bath, Laundry Rm. Finished Basement Has Rec Rm And Full Bath. Available For Move In September 1, 2025. Tenants Will Be Responsible For The First $150 Repair.
Rental Info
Lease Terms:
1 Year, New Lease Required
Required:
1.5MthSy,CredtRpt,IncmVrfy,TenAppl,TenInsRq
Tenant Pays:
Electric, Gas, Heat, Hot Water, Maintenance-Lawn, Repairs, Sewer, Water
Rent Includes:
Taxes
Tenant Use Of:
Basement, Laundry Facilities
Furnishings:
Unfurnished
Age Restricted:
No
Handicap:
No
General Info
Square Foot:
2,573
Renovated:
2019
Rooms:
9
Room Features:
Center Island, Eat-In Kitchen, Formal Dining Room, Stall Shower and Tub, Walk-In Closet
Interior:
Carbon Monoxide Detector, Fire Extinguisher, Smoke Detector, Walk-In Closet
Appliances:
Dishwasher, Dryer, Kitchen Exhaust Fan, Range/Oven-Gas, Refrigerator, Smoke Detector, Sump Pump, Washer
Basement:
Yes - Finished, Full
Fireplaces:
1
Flooring:
Carpeting, Wood
Exterior:
Patio, Privacy Fence, Thermal Windows/Doors, Wood Fence
Amenities:
n/a
Room Levels
Basement:
Bath Main, Rec Room
Ground:
n/a
Level 1:
DiningRm,FamilyRm,Kitchen,LivingRm,MudRoom,PowderRm
Level 2:
4 Or More Bedrooms, Bath Main, Bath(s) Other, Laundry Room
Level 3:
Attic
Room Sizes
Kitchen:
18x16 First
Dining Room:
17x12 First
Living Room:
22x14 First
Family Room:
16x13 First
Bedroom 1:
16x16 Second
Bedroom 2:
13x12 Second
Bedroom 3:
15x13 Second
Parking
Garage:
1-Car
Description:
Attached Garage
Parking:
4
Lot Features
Acres:
0.16
Dimensions:
50X136
Lot Description:
Level Lot
Road Description:
City/Town Street
Zoning:
R-4
Utilities
Heating System:
2 Units, Forced Hot Air
Heating Source:
Electric, Gas-Natural
Cooling:
2 Units, Central Air
Water Heater:
Gas
Utilities:
Electric, Gas-Natural
Water:
Public Water
Sewer:
Public Sewer
Services:
Garbage Included
School Information
Elementary:
n/a
Middle:
n/a
High School:
LIVINGSTON
Community Information
County:
Essex
Town:
Livingston Twp.
Neighborhood:
n/a
Location:
Residential Area
Listing Information
MLS ID:
3969559
List Date:
06-16-2025
Days On Market:
1
Listing Broker:
C-21 CEDARCREST REALTY
Listing Agent:




















Request More Information
Shawn and Diane Fox
RE/MAX American Dream
3108 Route 10 West
Denville, NJ 07834
Call: (973) 277-7853
Web: EdenLaneLiving.com

