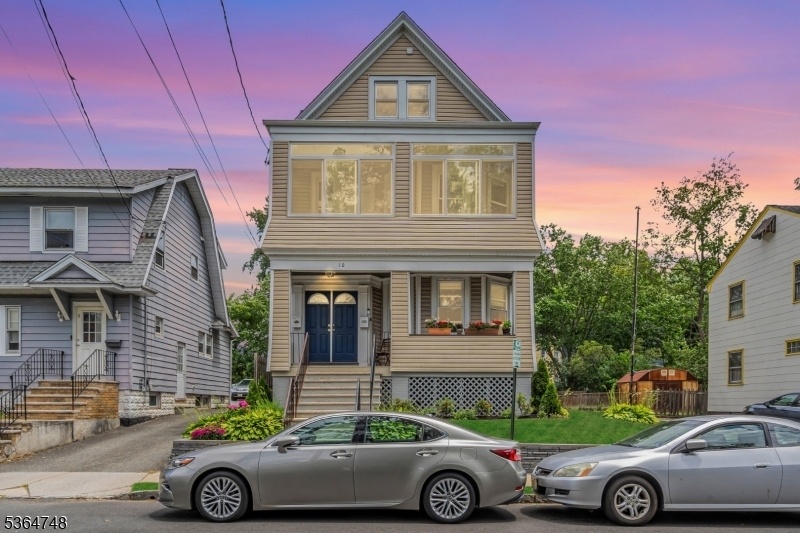10 Vermont St
Maplewood Twp, NJ 07040

















Price: $2,900
GSMLS: 3969703Type: Multi-Family
Beds: 2
Baths: 1 Full
Garage: No
Basement: Yes
Year Built: 1917
Pets: Cats OK
Available: See Remarks
Description
Nestled In The Hilton Neighborhood Of Maplewood, This Beautifully Maintained Downstairs Unit Combines Timeless Charm With Modern Convenience. Featuring Original Hardwood Floors, Classic Millwork, And Recessed Lighting, The Apartment Exudes Warmth And Character Throughout. The Unit Includes A Spacious, Open-concept Living And Dining Area, A Fully Equipped Kitchen, Two Bedrooms, A Full Bathroom, And Central Air Throughout. The Entire Unit Has Been Freshly Painted. Enjoy The Ease Of Access To A Personal Washer And Dryer Located In The Basement, Along With Ample Storage Space. Parking Is A Breeze With A One-car Garage And An Additional Dedicated Space In Front Of It.outside, Take Advantage Of The Shared Outdoor Area, Or Explore The Vibrant Local Scene?just A Short Distance To Neighborhood Shops, Restaurants, And Parks. Commuters Will Appreciate The Prime Location, With Easy Access To Transportation: A Nearby Jitney Service Connects To The Maplewood Train Station For A Quick 40-minute Ride To Nyc, And The Bus To Port Authority Is Just Around The Corner. $25 Pet Fee/month One Cat/small Dog Only.
Rental Info
Lease Terms:
1 Year, 2 Years
Required:
1.5MthSy,CredtRpt,IncmVrfy,TenInsRq
Tenant Pays:
Cable T.V., Electric, Gas, Heat
Rent Includes:
See Remarks
Tenant Use Of:
n/a
Furnishings:
Unfurnished
Age Restricted:
No
Handicap:
n/a
General Info
Square Foot:
n/a
Renovated:
n/a
Rooms:
7
Room Features:
n/a
Interior:
n/a
Appliances:
n/a
Basement:
Yes - Full, Unfinished
Fireplaces:
No
Flooring:
n/a
Exterior:
n/a
Amenities:
n/a
Room Levels
Basement:
n/a
Ground:
n/a
Level 1:
n/a
Level 2:
n/a
Level 3:
n/a
Room Sizes
Kitchen:
n/a
Dining Room:
n/a
Living Room:
n/a
Family Room:
n/a
Bedroom 1:
n/a
Bedroom 2:
n/a
Bedroom 3:
n/a
Parking
Garage:
No
Description:
n/a
Parking:
n/a
Lot Features
Acres:
0.11
Dimensions:
50X100
Lot Description:
n/a
Road Description:
n/a
Zoning:
n/a
Utilities
Heating System:
n/a
Heating Source:
n/a
Cooling:
Central Air
Water Heater:
n/a
Utilities:
n/a
Water:
Public Water
Sewer:
Public Sewer
Services:
n/a
School Information
Elementary:
n/a
Middle:
n/a
High School:
n/a
Community Information
County:
Essex
Town:
Maplewood Twp.
Neighborhood:
n/a
Location:
Residential Area
Listing Information
MLS ID:
3969703
List Date:
06-16-2025
Days On Market:
19
Listing Broker:
EXP REALTY, LLC
Listing Agent:

















Request More Information
Shawn and Diane Fox
RE/MAX American Dream
3108 Route 10 West
Denville, NJ 07834
Call: (973) 277-7853
Web: EdenLaneLiving.com

