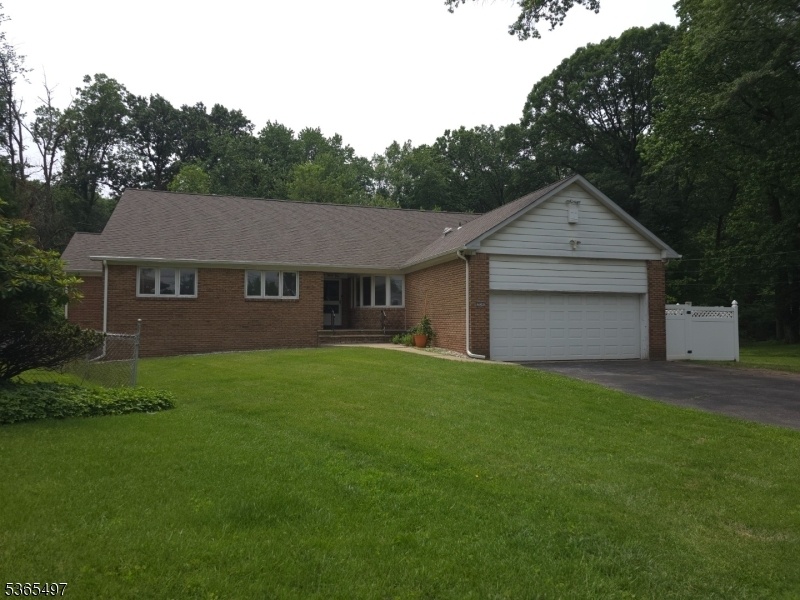934 Lowden Ave
Union Twp, NJ 07083


































Price: $750,000
GSMLS: 3969788Type: Single Family
Style: Expanded Ranch
Beds: 6
Baths: 3 Full & 1 Half
Garage: 2-Car
Year Built: Unknown
Acres: 0.10
Property Tax: $14,975
Description
Welcome To This Spectacular And Beautifully Expanded All-brick Ranch That Perfectly Blends Spacious Living With Comfort And Privacy. The Main Level Features An Open-concept Living And Dining Room, A Stunning Eat-in Kitchen With Stainless Steel Appliances, A Laundry Room, And A Cozy Family Room / Office With Sliding Doors That Lead To The Backyard Ideal For Relaxing Or Entertaining. The Primary Suite Includes A Private En-suite Bathroom And Walk-in Closet, Complemented By Two Additional Generously Sized Bedrooms, A Full Bath, Convenient Powder Room And A Laundry / Mud Room. Upstairs, You'll Find Three More Spacious Bedrooms And Another Full Bathroom, Offering Ample Room For Family And Guests. This Impressive Home Boasts A Total Of 6 Large Bedrooms With Abundant Closet Space, 3.5 Bathrooms, Family Room / Office, A Huge Walk-in Attic, A High-ceiling Unfinished Basement With Endless Potential For Recreation & Storage And A 2-car Garage. Prime Location Within Walking Distance To The Ny Train Station, Kean University, Shopping, Restaurants, And A School Bus Stop Just A Block Away. Don't Miss This Incredible Opportunity Homes Like This Don't Come Around Often! Seller Is A Licensed Real Estate Salesperson In Nj.
Rooms Sizes
Kitchen:
20x15 First
Dining Room:
16x14 First
Living Room:
16x14 First
Family Room:
11x19
Den:
n/a
Bedroom 1:
13x15 First
Bedroom 2:
11x14 First
Bedroom 3:
13x13 First
Bedroom 4:
14x14 Second
Room Levels
Basement:
Rec Room, Storage Room, Utility Room
Ground:
n/a
Level 1:
3Bedroom,BathMain,BathOthr,FamilyRm,Foyer,GarEnter,Kitchen,Laundry,LivDinRm,MudRoom
Level 2:
3 Bedrooms, Attic, Bath(s) Other
Level 3:
n/a
Level Other:
n/a
Room Features
Kitchen:
Eat-In Kitchen
Dining Room:
Living/Dining Combo
Master Bedroom:
1st Floor, Full Bath
Bath:
n/a
Interior Features
Square Foot:
n/a
Year Renovated:
n/a
Basement:
Yes - Full
Full Baths:
3
Half Baths:
1
Appliances:
Dishwasher, Kitchen Exhaust Fan, Range/Oven-Gas, Refrigerator, Sump Pump
Flooring:
Carpeting, Tile
Fireplaces:
No
Fireplace:
n/a
Interior:
Carbon Monoxide Detector, Smoke Detector
Exterior Features
Garage Space:
2-Car
Garage:
Attached Garage
Driveway:
Blacktop
Roof:
Asphalt Shingle
Exterior:
Brick
Swimming Pool:
No
Pool:
n/a
Utilities
Heating System:
2 Units
Heating Source:
Gas-Natural
Cooling:
2 Units
Water Heater:
Gas
Water:
Public Water
Sewer:
Public Sewer
Services:
Cable TV Available
Lot Features
Acres:
0.10
Lot Dimensions:
50X85.35
Lot Features:
Irregular Lot
School Information
Elementary:
Washington
Middle:
Kawameeh
High School:
Union
Community Information
County:
Union
Town:
Union Twp.
Neighborhood:
n/a
Application Fee:
n/a
Association Fee:
n/a
Fee Includes:
n/a
Amenities:
n/a
Pets:
Yes
Financial Considerations
List Price:
$750,000
Tax Amount:
$14,975
Land Assessment:
$18,900
Build. Assessment:
$48,100
Total Assessment:
$67,000
Tax Rate:
22.35
Tax Year:
2024
Ownership Type:
Fee Simple
Listing Information
MLS ID:
3969788
List Date:
06-14-2025
Days On Market:
0
Listing Broker:
MORE HOMES REALTY, LLC
Listing Agent:


































Request More Information
Shawn and Diane Fox
RE/MAX American Dream
3108 Route 10 West
Denville, NJ 07834
Call: (973) 277-7853
Web: EdenLaneLiving.com

