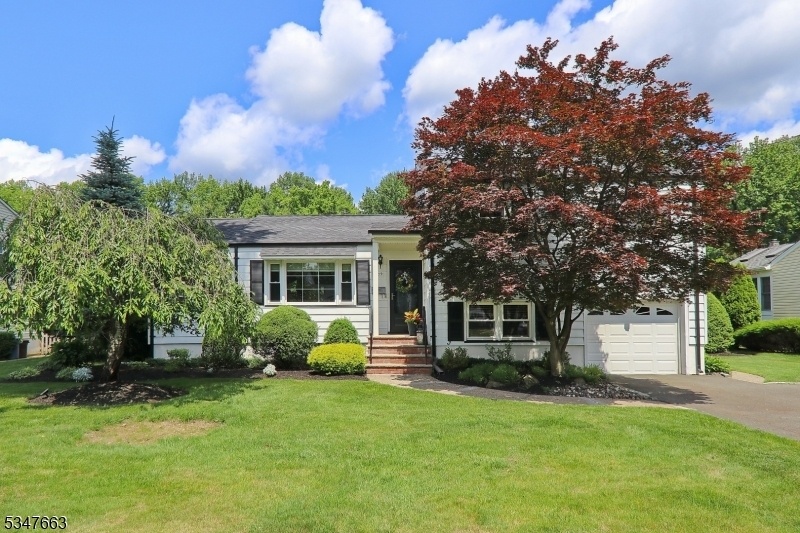2379 Bryant Ave
Scotch Plains Twp, NJ 07076































Price: $649,900
GSMLS: 3971861Type: Single Family
Style: Split Level
Beds: 3
Baths: 1 Full & 1 Half
Garage: 1-Car
Year Built: 1955
Acres: 0.18
Property Tax: $10,391
Description
This Charming House Is Located In The Sought-after Community Of Scotch Plains In The Crest Wood Section Of The Town, Known For Its Excellent School Systems And Convenient Access To Nyc Transportation. The Home Features A New Roof And Gutters Installed In (2021), A Spacious Rear Deck Added In 2022, And A Beautiful Landscaped, Park-like Property. Inside, The Kitchen Boasts A Quartz Countertop (2015) And A New Kitchen Floor (2018) Stove Only A Year Old. While The Second-floor Bathroom Was Fully Renovated In (2016). Other Updates Include A Recently Cleaned And Serviced Chimney (2024), A Newer Driveway And Aluminum Siding Exterior. The Property Offers The Convivence Of Walking Distance To Nyc Buses And Trains, As Well As Downtown Fanwood And Westfield. The Home Also Features Upgraded Vinyl Windows With Tilt In Functionality For Easy Cleaning, Ensuring Bright, Beautiful Light All Year Round. Enjoy The Comfort And Utility Of A Florida Room , Along With Hardwood Floors Throughout Add Character To Every Room. A Water Softener System Is Also Included .
Rooms Sizes
Kitchen:
12x10 First
Dining Room:
15x10 First
Living Room:
18x12 First
Family Room:
19x12 Ground
Den:
First
Bedroom 1:
15x12 Second
Bedroom 2:
14x10 Second
Bedroom 3:
12x11 Second
Bedroom 4:
n/a
Room Levels
Basement:
n/a
Ground:
Family Room, Laundry Room, Powder Room
Level 1:
Dining Room, Florida/3Season, Kitchen, Living Room
Level 2:
3 Bedrooms, Bath Main
Level 3:
Attic
Level Other:
n/a
Room Features
Kitchen:
Eat-In Kitchen
Dining Room:
Formal Dining Room
Master Bedroom:
n/a
Bath:
n/a
Interior Features
Square Foot:
n/a
Year Renovated:
n/a
Basement:
No - Crawl Space
Full Baths:
1
Half Baths:
1
Appliances:
Carbon Monoxide Detector, Dryer, Range/Oven-Electric, Refrigerator, Washer
Flooring:
Carpeting, Tile, Wood
Fireplaces:
No
Fireplace:
n/a
Interior:
Blinds, Carbon Monoxide Detector, Drapes, Smoke Detector
Exterior Features
Garage Space:
1-Car
Garage:
Attached Garage
Driveway:
2 Car Width, Blacktop
Roof:
Asphalt Shingle
Exterior:
Aluminum Siding
Swimming Pool:
No
Pool:
n/a
Utilities
Heating System:
1 Unit, Baseboard - Hotwater, Radiators - Hot Water
Heating Source:
Oil Tank Above Ground - Inside
Cooling:
3 Units, Wall A/C Unit(s)
Water Heater:
Oil
Water:
Public Water
Sewer:
Public Sewer
Services:
n/a
Lot Features
Acres:
0.18
Lot Dimensions:
n/a
Lot Features:
Level Lot
School Information
Elementary:
Brunner
Middle:
Nettingham
High School:
SP Fanwood
Community Information
County:
Union
Town:
Scotch Plains Twp.
Neighborhood:
n/a
Application Fee:
n/a
Association Fee:
n/a
Fee Includes:
n/a
Amenities:
n/a
Pets:
n/a
Financial Considerations
List Price:
$649,900
Tax Amount:
$10,391
Land Assessment:
$31,000
Build. Assessment:
$57,300
Total Assessment:
$88,300
Tax Rate:
11.77
Tax Year:
2024
Ownership Type:
Fee Simple
Listing Information
MLS ID:
3971861
List Date:
06-26-2025
Days On Market:
0
Listing Broker:
ERA SUBURB REALTY
Listing Agent:































Request More Information
Shawn and Diane Fox
RE/MAX American Dream
3108 Route 10 West
Denville, NJ 07834
Call: (973) 277-7853
Web: EdenLaneLiving.com

