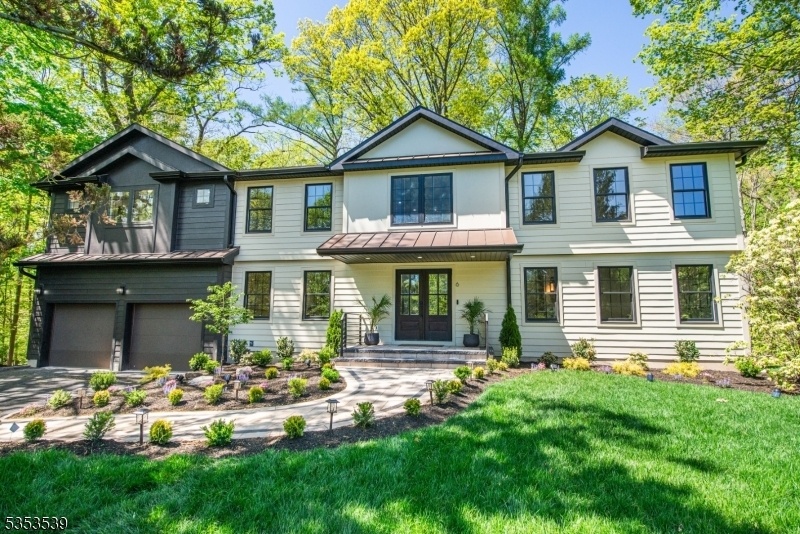6 Buttenheim Ter
Madison Boro, NJ 07940


















































Price: $2,299,999
GSMLS: 3971995Type: Single Family
Style: Colonial
Beds: 6
Baths: 5 Full
Garage: 2-Car
Year Built: 2025
Acres: 0.70
Property Tax: $25,027
Description
Hot New Price! Best Deal In Madison! Come See 6 Buttenheim, A 2025 Custom-built Dream Home Designed By Award-winning Samaan Design Group & Brought To Life By Premier Builder Champion Estates. Located In The Coveted Hill Section Of Madison, This Luxurious Residence Blends Quality Craftsmanship W Modern Elegance & Smart Innovation, Only .7 Miles To Downtown, Top-rated Schools & Nyc Direct Transit. Step Into The Grand 2-story Foyer Adorned Designer Tile Leading To White Oak Hardwood Floors That Flow Seamlessly Throughout. The Chef's Paradise Eat-in Kitchen Features Expansive Waterfall Island W Breakfast Bar, Quartz Backsplash & Top-of-the-line Appliances. The Family Room Is Perfect For Entertaining W Tray Ceiling, Custom Travertine Fireplace & Access To Large Outdoor Deck/patio Overlooking The .7 Acre Wooded Lot W Endless Possibilities. Upstairs, The Serene Primary Suite Offers Tray Ceiling, Custom Wic & Spa-like Ensuite Bath W Walk-in Shower & Freestanding Tub. 5 Spacious Guest Bedrooms Add Flexibility/privacy, Including 1st Floor & Basement Suites W Full Baths & A Charming Princess Suite W Wic/private Bath. Outside, The Home Stuns W Elegant Two-toned Siding & Oversized 2-car Garage. Sophisticated Smart Home Features Include An Immersive Indoor/outdoor Audio System W Invisible Speakers, Automated Lighting, Touchscreen Controls & More! Offering Luxury Living & Convenience On A Quiet Cul-de-sac In The Heart Of Madison, Close To Downtown & Only .7 Mile To Train & Direct Bus To Nyc
Rooms Sizes
Kitchen:
28x13 First
Dining Room:
12x13 First
Living Room:
n/a
Family Room:
19x23 First
Den:
32x25 Basement
Bedroom 1:
21x18 Second
Bedroom 2:
19x14 Second
Bedroom 3:
19x13 Second
Bedroom 4:
13x11 Second
Room Levels
Basement:
Bath Main, Den, Rec Room, Storage Room, Utility Room
Ground:
n/a
Level 1:
1Bedroom,BathMain,DiningRm,FamilyRm,Foyer,GarEnter,Kitchen,MudRoom,OutEntrn,Pantry,Porch
Level 2:
4 Or More Bedrooms, Bath Main, Bath(s) Other, Laundry Room
Level 3:
n/a
Level Other:
n/a
Room Features
Kitchen:
Breakfast Bar, Center Island, Eat-In Kitchen, Pantry, Separate Dining Area
Dining Room:
Formal Dining Room
Master Bedroom:
Full Bath, Walk-In Closet
Bath:
Soaking Tub, Stall Shower
Interior Features
Square Foot:
4,850
Year Renovated:
2025
Basement:
Yes - Finished, French Drain, Full
Full Baths:
5
Half Baths:
0
Appliances:
Dishwasher, Kitchen Exhaust Fan, Microwave Oven, Range/Oven-Gas, Refrigerator, Sump Pump
Flooring:
Tile, Wood
Fireplaces:
1
Fireplace:
Family Room
Interior:
BarWet,CODetect,CedrClst,CeilHigh,SmokeDet,SoakTub,StallShw,StereoSy,TubShowr,WlkInCls
Exterior Features
Garage Space:
2-Car
Garage:
Attached,InEntrnc
Driveway:
2 Car Width, Blacktop
Roof:
Asphalt Shingle
Exterior:
CompSide,ConcBrd
Swimming Pool:
n/a
Pool:
n/a
Utilities
Heating System:
2 Units, Forced Hot Air, Multi-Zone
Heating Source:
Gas-Natural
Cooling:
2 Units, Central Air, Multi-Zone Cooling
Water Heater:
Gas
Water:
Public Water
Sewer:
Public Sewer
Services:
n/a
Lot Features
Acres:
0.70
Lot Dimensions:
157X180
Lot Features:
Cul-De-Sac, Wooded Lot
School Information
Elementary:
Torey J. Sabatini School (K-5)
Middle:
Madison Junior School (6-8)
High School:
Madison High School (9-12)
Community Information
County:
Morris
Town:
Madison Boro
Neighborhood:
Hill Section
Application Fee:
n/a
Association Fee:
n/a
Fee Includes:
n/a
Amenities:
n/a
Pets:
n/a
Financial Considerations
List Price:
$2,299,999
Tax Amount:
$25,027
Land Assessment:
$786,900
Build. Assessment:
$388,100
Total Assessment:
$1,175,000
Tax Rate:
2.13
Tax Year:
2024
Ownership Type:
Fee Simple
Listing Information
MLS ID:
3971995
List Date:
06-26-2025
Days On Market:
0
Listing Broker:
KELLER WILLIAMS METROPOLITAN
Listing Agent:


















































Request More Information
Shawn and Diane Fox
RE/MAX American Dream
3108 Route 10 West
Denville, NJ 07834
Call: (973) 277-7853
Web: EdenLaneLiving.com




