11 Grasmere Ct
Livingston Twp, NJ 07039
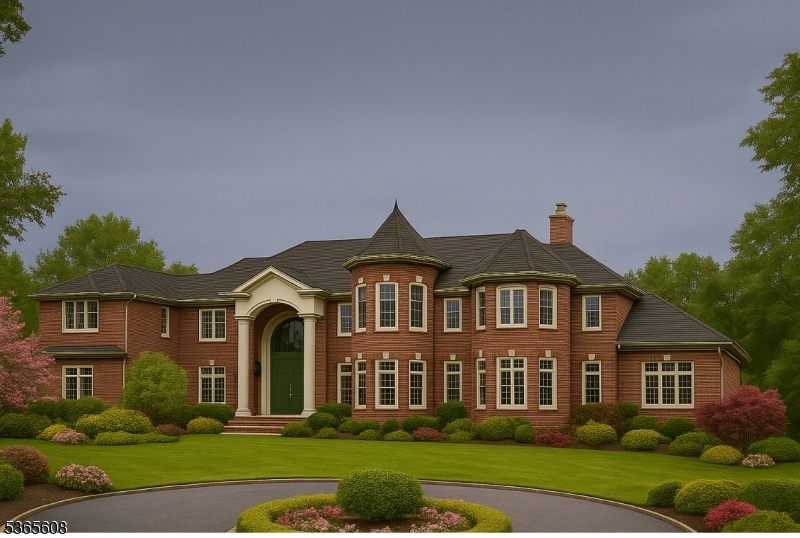
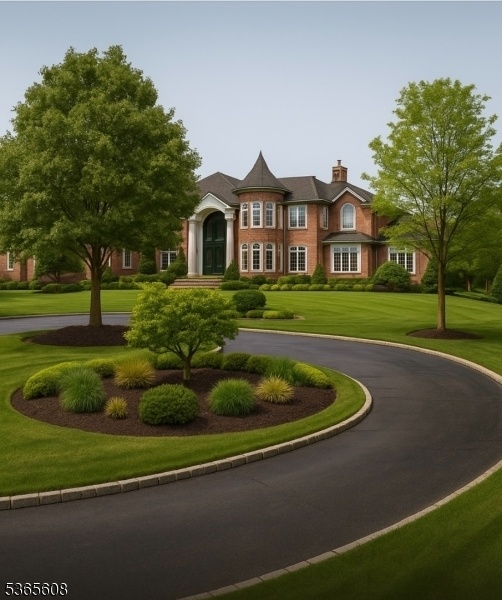
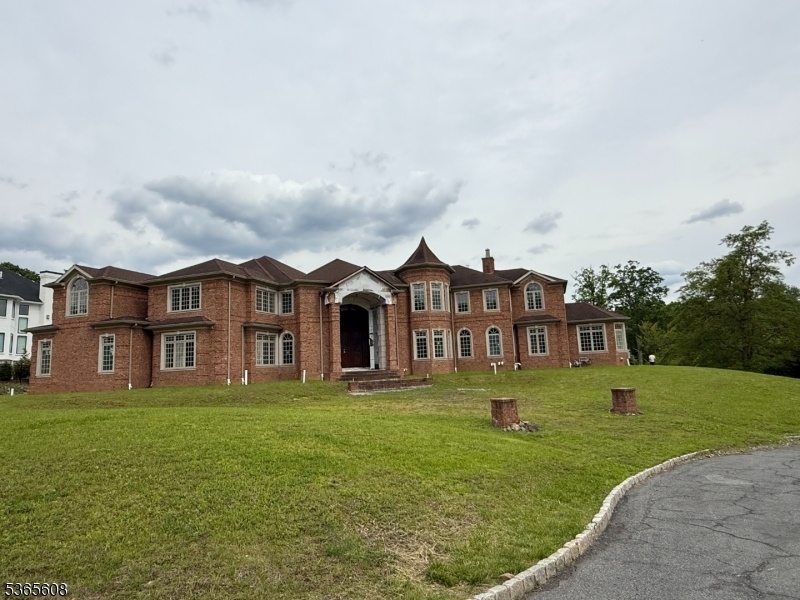





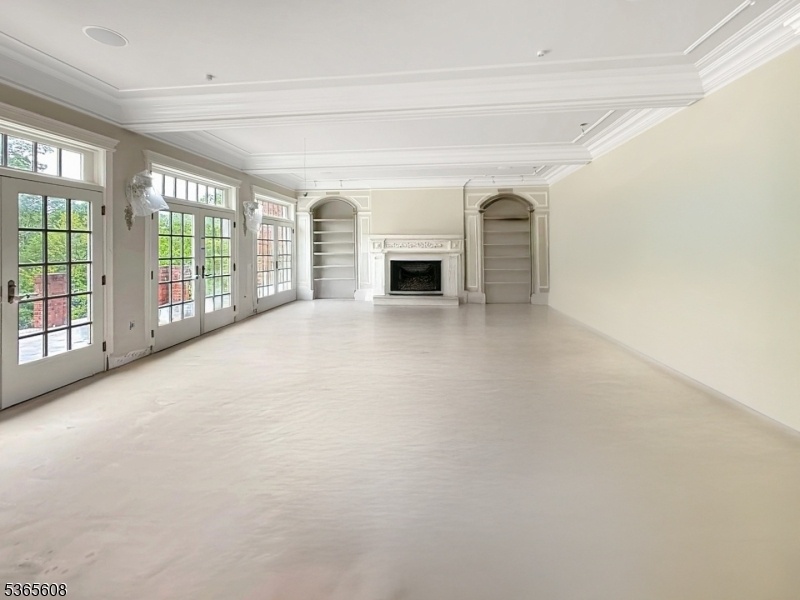
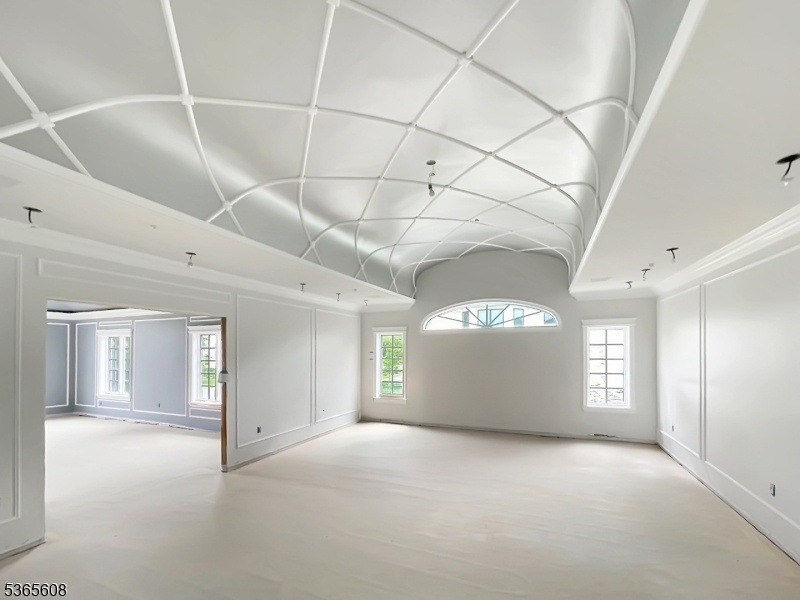
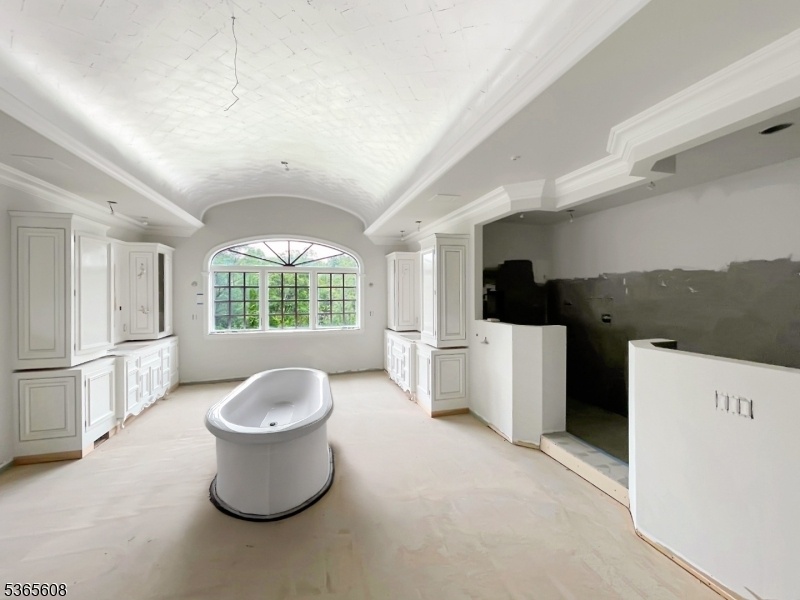
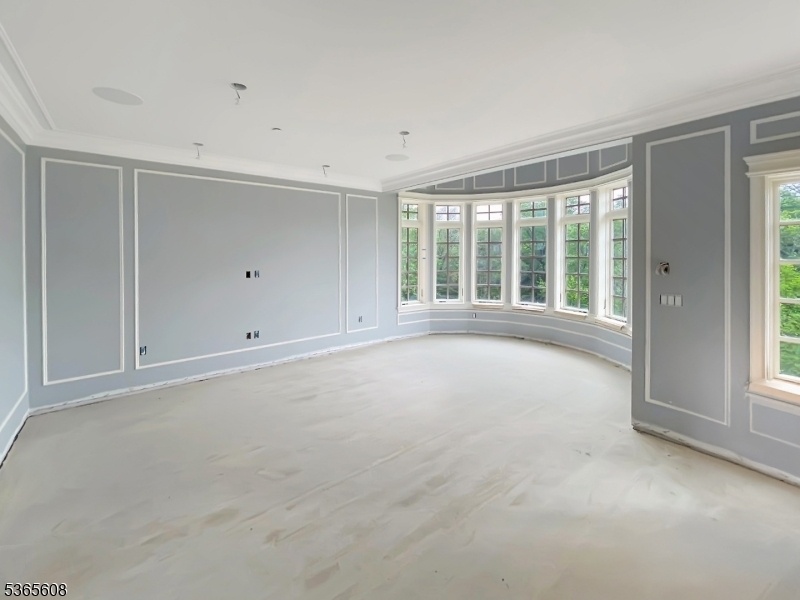

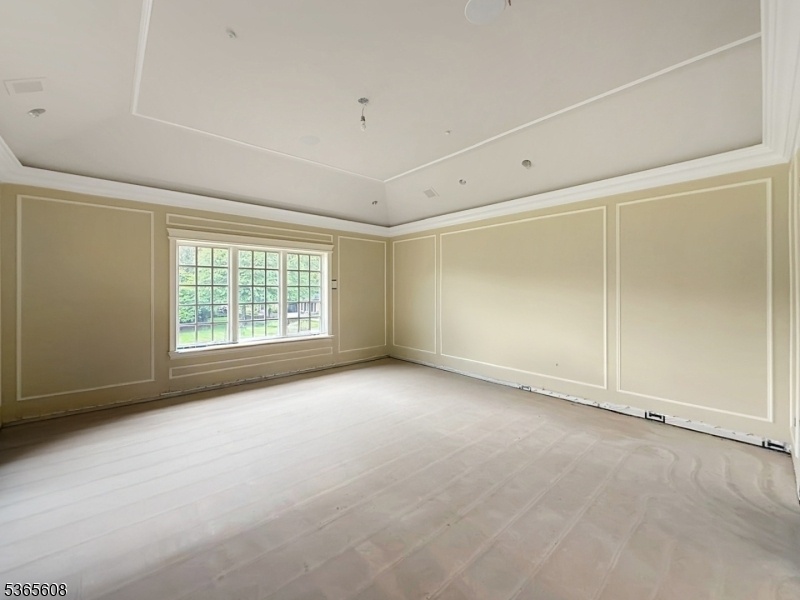


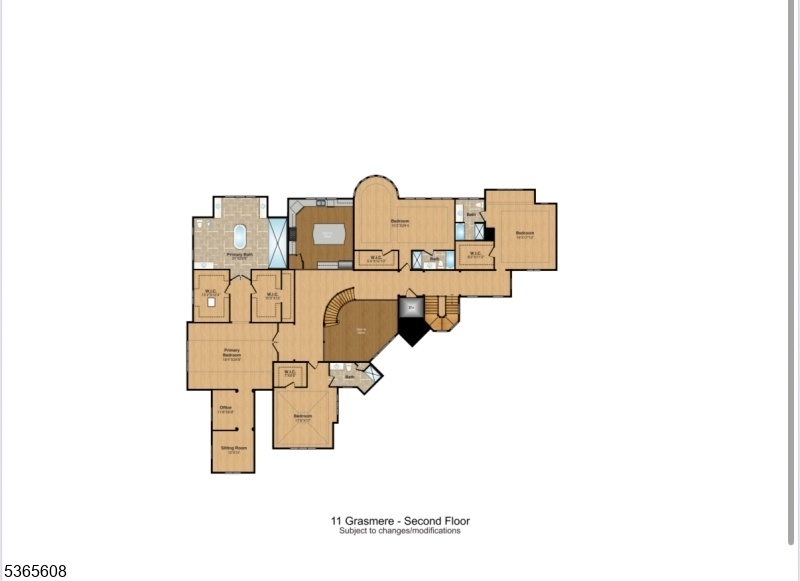
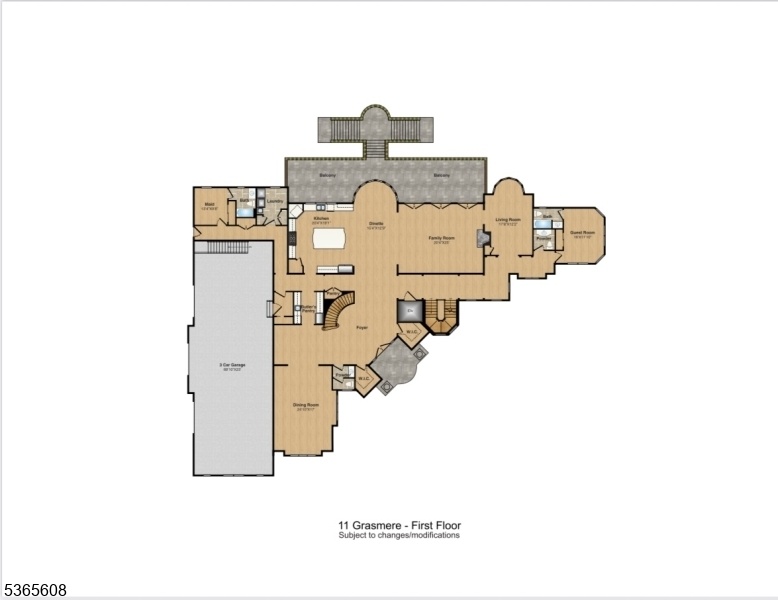
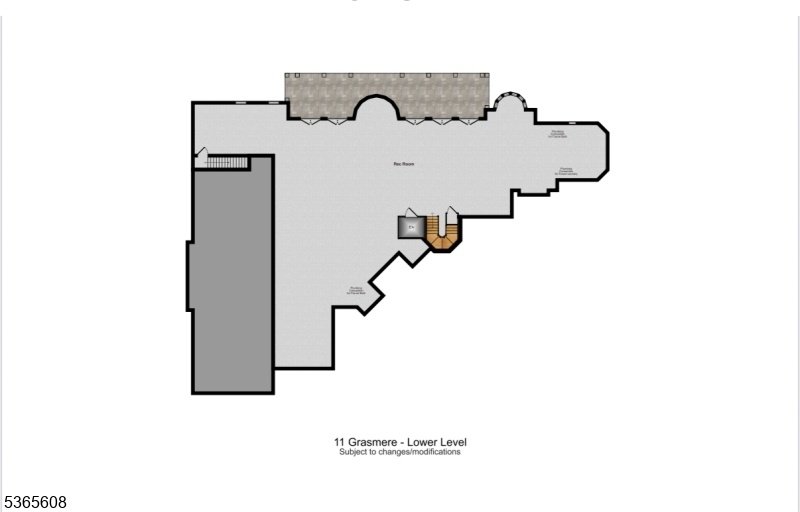
Price: $7,200,000
GSMLS: 3972034Type: Single Family
Style: Custom Home
Beds: 6
Baths: 7 Full & 1 Half
Garage: 3-Car
Year Built: 2015
Acres: 0.99
Property Tax: $65,408
Description
Extraordinary Opportunity To Own A Custom-built Luxury Estate In The Prestigious Bel Air Section Of Livingston. Set On A Private One-acre Lot, This Solid Brick Home Embodies The Finest In Craftsmanship, Architectural Detail And Potential For Personalization. Every Element Of This Residence Has Been Thoughtfully Designed To Offer A Lifestyle Of Elegance, Comfort And Innovation While Still Offering The Unique Chance To Finish And Tailor The Home To Your Own Vision. Authentic Limestone Window Surrounds, Grand 19-foot Full Mahogany Front Doors, Fine Custom Woodwork, Upscale Molding Package And Coffered Ceilings Throughout, Chef's Kitchen + Full Second Catering Kitchen At The Ground To Name The Least. Luxurious Amenities Include A Theater, A Maple-finished Wine Cellar And Three-stop Elevator. Radiant Heated Floors In Every Room, Whole House Fire Suppression System For Safety And Spray Foam Insulation For Year-round Comfort. Stunning Unite Pool Framed By A 400-foot Retaining Wall. Perfect For A Discerning Buyer To Add Final Personal Touches And Truly Make It Their Own. This Is A Rare Offering Where Scale, Style And Sophistication Converge Just An Hour From Nyc, In One Of Livingston's Most Coveted Communities.
Rooms Sizes
Kitchen:
20x19 First
Dining Room:
24x17 First
Living Room:
17x12 First
Family Room:
20x25 First
Den:
n/a
Bedroom 1:
19x24 Second
Bedroom 2:
17x17 Second
Bedroom 3:
15x29 Second
Bedroom 4:
19x17 Second
Room Levels
Basement:
n/a
Ground:
Kitchen,Media,Parlor,RecRoom,SittngRm,Storage,Walkout
Level 1:
1Bedroom,BathOthr,Den,Vestibul,FamilyRm,GarEnter,GreatRm,InsdEntr,Kitchen,LivingRm,LivDinRm,MaidQrtr,MudRoom,Office,Pantry
Level 2:
4 Or More Bedrooms, Bath Main, Bath(s) Other
Level 3:
n/a
Level Other:
n/a
Room Features
Kitchen:
Breakfast Bar, Center Island, Eat-In Kitchen, Pantry, Separate Dining Area
Dining Room:
Formal Dining Room
Master Bedroom:
Dressing Room, Full Bath, Sitting Room, Walk-In Closet
Bath:
Soaking Tub, Stall Shower
Interior Features
Square Foot:
n/a
Year Renovated:
n/a
Basement:
Yes - Finished, Full, Walkout
Full Baths:
7
Half Baths:
1
Appliances:
See Remarks
Flooring:
n/a
Fireplaces:
1
Fireplace:
Family Room
Interior:
n/a
Exterior Features
Garage Space:
3-Car
Garage:
Attached Garage, Finished Garage, Oversize Garage
Driveway:
2 Car Width, Circular, See Remarks
Roof:
Asphalt Shingle
Exterior:
Brick, Stone
Swimming Pool:
Yes
Pool:
Gunite, In-Ground Pool
Utilities
Heating System:
Multi-Zone
Heating Source:
Gas-Natural
Cooling:
Multi-Zone Cooling
Water Heater:
Gas
Water:
Public Water
Sewer:
Public Sewer
Services:
n/a
Lot Features
Acres:
0.99
Lot Dimensions:
213 X 203
Lot Features:
Cul-De-Sac
School Information
Elementary:
n/a
Middle:
LIVINGSTON
High School:
LIVINGSTON
Community Information
County:
Essex
Town:
Livingston Twp.
Neighborhood:
n/a
Application Fee:
n/a
Association Fee:
n/a
Fee Includes:
n/a
Amenities:
Elevator, Exercise Room, Pool-Outdoor
Pets:
n/a
Financial Considerations
List Price:
$7,200,000
Tax Amount:
$65,408
Land Assessment:
$560,200
Build. Assessment:
$2,113,900
Total Assessment:
$2,674,100
Tax Rate:
2.45
Tax Year:
2024
Ownership Type:
Fee Simple
Listing Information
MLS ID:
3972034
List Date:
06-26-2025
Days On Market:
97
Listing Broker:
COLDWELL BANKER REALTY
Listing Agent:



















Request More Information
Shawn and Diane Fox
RE/MAX American Dream
3108 Route 10 West
Denville, NJ 07834
Call: (973) 277-7853
Web: EdenLaneLiving.com

