204 Honeysuckle Ln
Warren Twp, NJ 07059
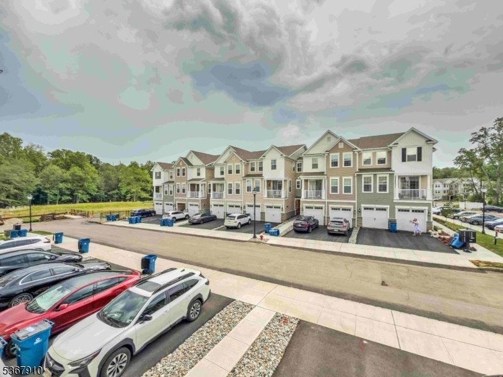
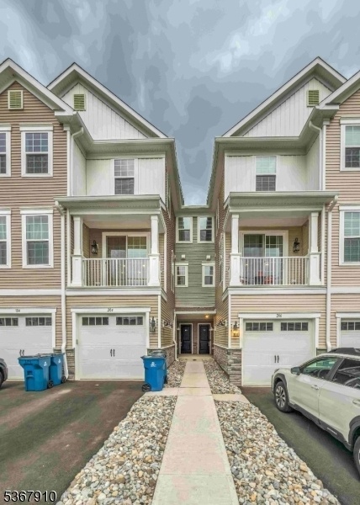
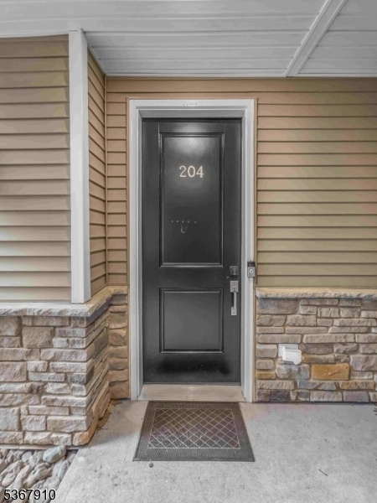
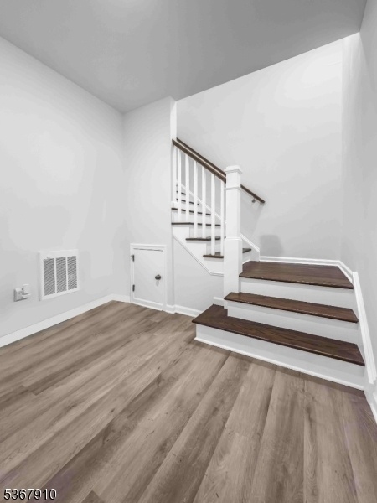
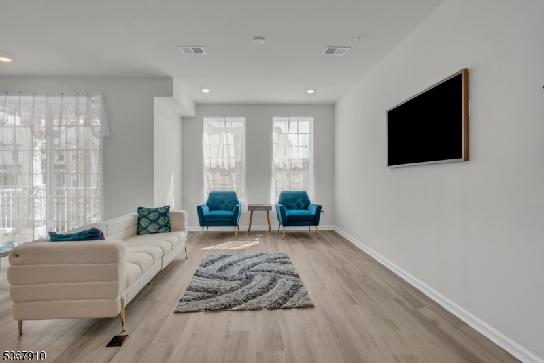
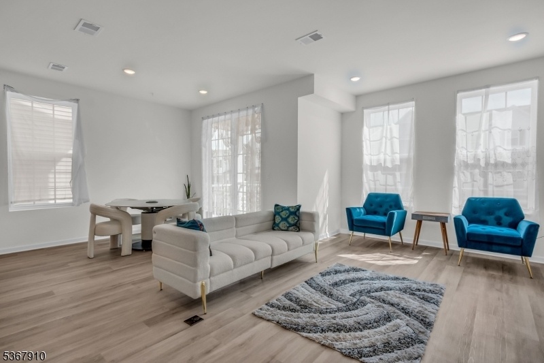
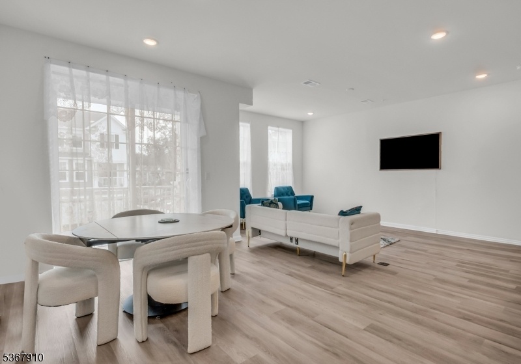
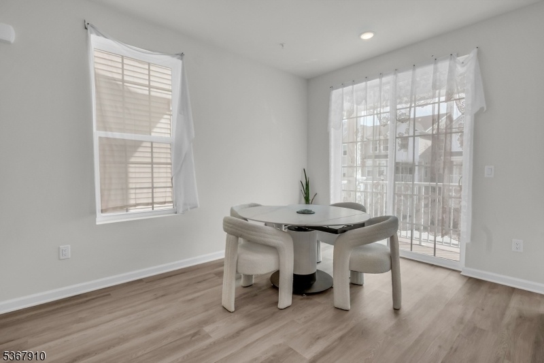
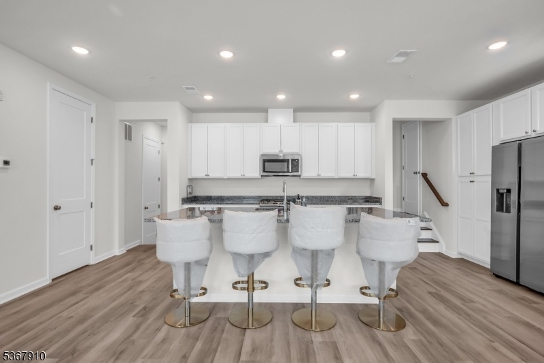
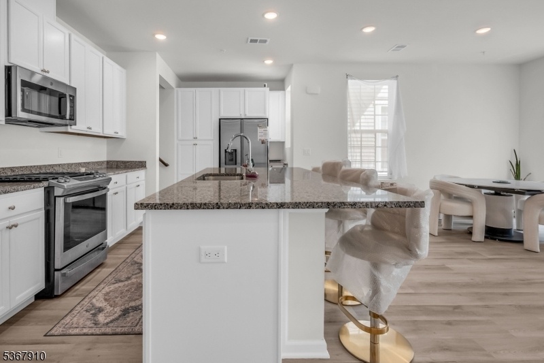
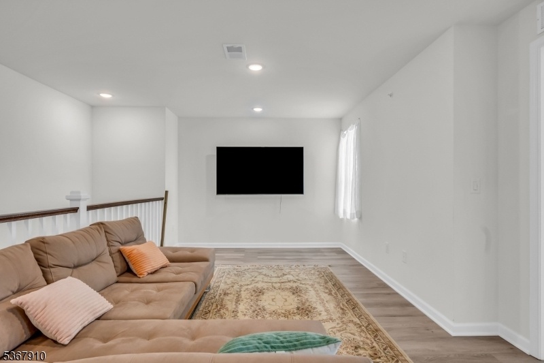
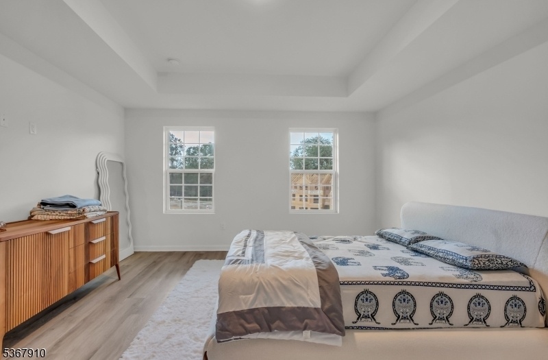
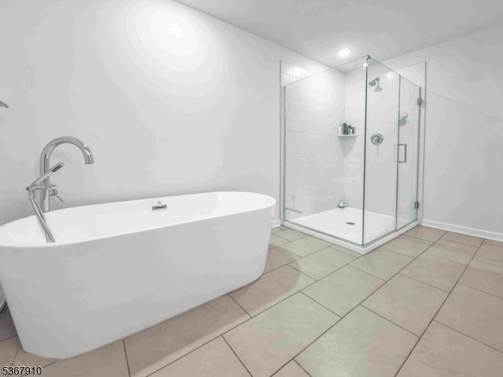
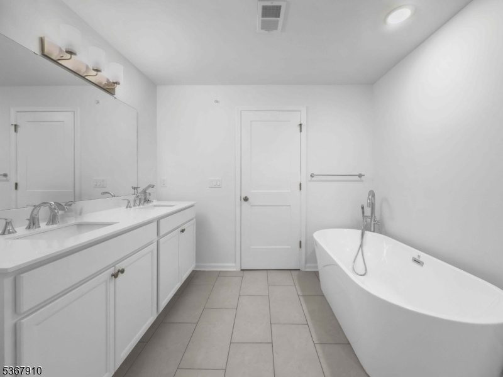
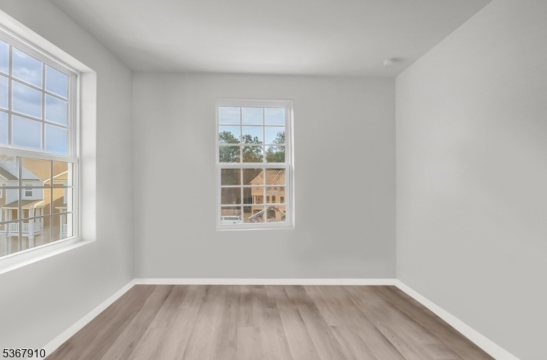

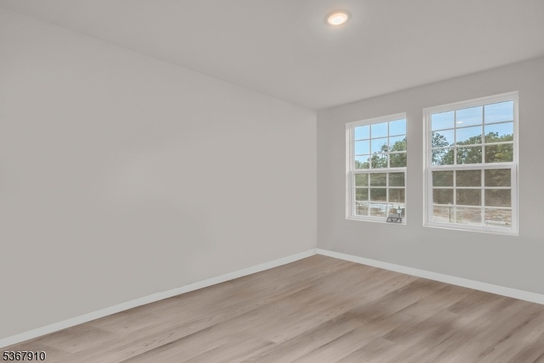
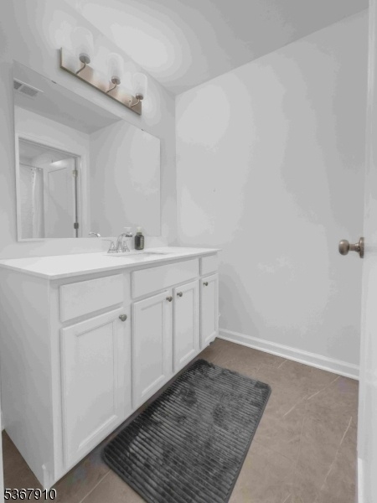
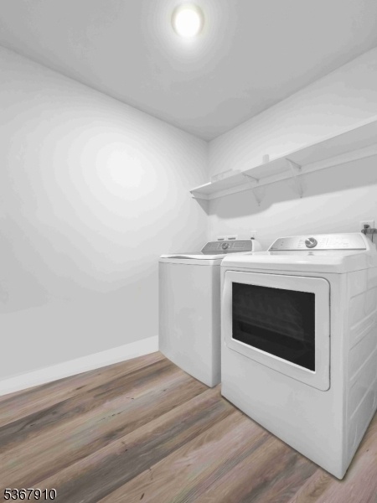
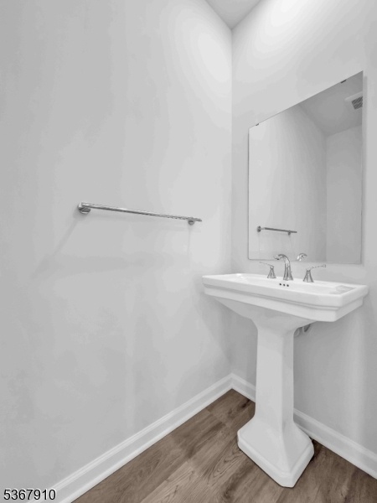
Price: $879,500
GSMLS: 3972037Type: Condo/Townhouse/Co-op
Style: See Remarks
Beds: 3
Baths: 2 Full & 1 Half
Garage: 1-Car
Year Built: 2024
Acres: 24.49
Property Tax: $12,258
Description
Step Into Sophisticated Suburban Living With This Stunning 3-bedroom, 2.5-bath End-unit Townhome Spanning 2,269 Sq?ft In The Sought-after Hills Of Warren Community. Built In 2024, This Modern, Light-filled Home Features An Open-concept Design, Perfect For Both Everyday Living And Upscale Entertaining.enjoy The Flexibility Of A Dedicated Home Office Ideal For Remote Work, Creative Space, Or Guest Room Plus A Spacious Loft That Adapts To Your Lifestyle.highlights You'll Love: Expansive Primary Suite With Spa-inspired Bath And Tub And Walk-in Closet, Chef's Kitchen With Quartz Countertops, Premium Stainless-steel Appliances & Oversized Island, Bright & Airy Living Area With 9' Ceilings, Hardwood Floors, And Access To A Private Balcony, Attached 1-car Garage With An Ev Fast Charger, Wifi Garage Opener And Full Laundry Room For Ultimate Convenience, Large Windows Throughout Offering Exceptional Natural Light, High-end Finishes & Move-in Ready Condition. Community & Location Perks:located In The Newly Built Hills Of Warren A Quiet, Upscale Development With Tree-lined Streets. Minutes From Top-rated Schools, Shopping Centers, Scenic Parks, And Major Highways For An Easy Commute. Enjoy Suburban Charm With Urban Convenience.
Rooms Sizes
Kitchen:
First
Dining Room:
Second
Living Room:
Second
Family Room:
Second
Den:
Second
Bedroom 1:
14x17 Third
Bedroom 2:
11x12 Third
Bedroom 3:
10x16 Third
Bedroom 4:
11x13 Third
Room Levels
Basement:
SeeRem
Ground:
SeeRem
Level 1:
n/a
Level 2:
SeeRem
Level 3:
SeeRem
Level Other:
n/a
Room Features
Kitchen:
Eat-In Kitchen, Pantry, See Remarks
Dining Room:
Living/Dining Combo
Master Bedroom:
Full Bath, Walk-In Closet
Bath:
Soaking Tub
Interior Features
Square Foot:
2,269
Year Renovated:
n/a
Basement:
No
Full Baths:
2
Half Baths:
1
Appliances:
Carbon Monoxide Detector, Dishwasher, Dryer, Instant Hot Water, Kitchen Exhaust Fan, Microwave Oven, Range/Oven-Gas, Refrigerator, See Remarks, Washer
Flooring:
See Remarks
Fireplaces:
No
Fireplace:
n/a
Interior:
High Ceilings, Smoke Detector
Exterior Features
Garage Space:
1-Car
Garage:
Attached Garage, Garage Door Opener
Driveway:
1 Car Width, Driveway-Exclusive
Roof:
See Remarks
Exterior:
See Remarks, Stone
Swimming Pool:
n/a
Pool:
n/a
Utilities
Heating System:
Multi-Zone
Heating Source:
Gas-Natural
Cooling:
Multi-Zone Cooling
Water Heater:
See Remarks
Water:
Public Water
Sewer:
See Remarks
Services:
Garbage Included
Lot Features
Acres:
24.49
Lot Dimensions:
n/a
Lot Features:
n/a
School Information
Elementary:
n/a
Middle:
n/a
High School:
n/a
Community Information
County:
Somerset
Town:
Warren Twp.
Neighborhood:
Hills at Warren
Application Fee:
n/a
Association Fee:
$380 - Monthly
Fee Includes:
Maintenance-Common Area, See Remarks, Snow Removal, Trash Collection
Amenities:
n/a
Pets:
Cats OK, Dogs OK
Financial Considerations
List Price:
$879,500
Tax Amount:
$12,258
Land Assessment:
$150,000
Build. Assessment:
$549,700
Total Assessment:
$699,700
Tax Rate:
1.84
Tax Year:
2025
Ownership Type:
Condominium
Listing Information
MLS ID:
3972037
List Date:
06-26-2025
Days On Market:
85
Listing Broker:
HALO REALTY PROPERTIES LLC
Listing Agent:




















Request More Information
Shawn and Diane Fox
RE/MAX American Dream
3108 Route 10 West
Denville, NJ 07834
Call: (973) 277-7853
Web: EdenLaneLiving.com

