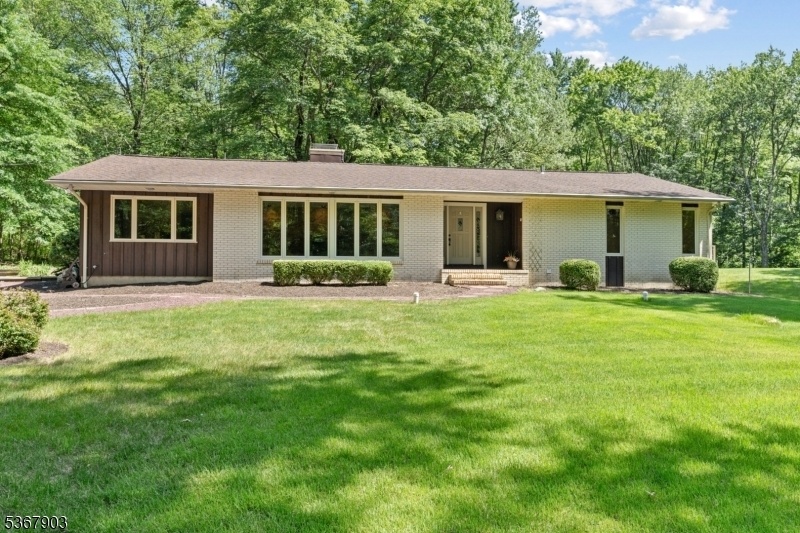54 Lindbergh Rd
East Amwell Twp, NJ 08551














































Price: $499,000
GSMLS: 3972067Type: Single Family
Style: Ranch
Beds: 3
Baths: 2 Full
Garage: No
Year Built: 1968
Acres: 2.60
Property Tax: $8,861
Description
Tucked Away On 2.82 Acres Surrounded By Preserved Land, This Ranch Home Offers The Perfect Blend Of Open Lawn, Wooded Privacy, & Peaceful Rural Living. Inside, Discover Original Mid-century Details And Timeless Materials That Offer Both Charm And Opportunity. The Foyer Features A Double Coat Closet, & A Built-in Stone Planter. The Living Room Impresses With Hardwood Floors, A Striking Full-wall Stone Fireplace, And A Wall Of Windows Framing Views Of The Private Front Yard. It Flows Into A Bright Dining Room, Also With Hardwood Floors And Large Front-facing Windows. The Kitchen Boasts A Generously Sized Breakfast Area. A Distinctive Angled Brick Accent Wall Connects The Breakfast Area To The Family Room, Where You'll Find A Door To A Screened-in Porch And Another Set Of Sliding Doors Leading To A Deck That Overlooks The Tranquil Backyard. Three Bedrooms Include A Primary Suite With Hardwood Floors, Bathroom With Shower-stall, Wic, & Glass Doors Opening To A Private Deck. Two Additional Bedrooms And A Full Hall Bath With Double Sinks & Tub/shower Complete The Main Level. An Unfinished Basement Offers A Laundry Area, Workshop, And Plenty Of Space To Create Or Customize. With Vintage Appeal And Well-maintained Original Features, This Home Is Ready For Its Next Owner To Move In & Make It Their Own. Whether You Choose To Preserve Its Character Or Reimagine It With Modern Updates, The Setting And Structure Provide A Wonderful Canvas. Best & Final Offer Deadline Noon On Thursday 7/3
Rooms Sizes
Kitchen:
13x13 First
Dining Room:
13x12 First
Living Room:
21x15 First
Family Room:
14x12 First
Den:
n/a
Bedroom 1:
14x16 First
Bedroom 2:
13x12
Bedroom 3:
13x12
Bedroom 4:
n/a
Room Levels
Basement:
Laundry Room, Storage Room, Utility Room, Workshop
Ground:
n/a
Level 1:
3Bedroom,BathMain,BathOthr,Breakfst,DiningRm,FamilyRm,Foyer,LivingRm,OutEntrn,Screened
Level 2:
n/a
Level 3:
n/a
Level Other:
n/a
Room Features
Kitchen:
Eat-In Kitchen, Separate Dining Area
Dining Room:
Formal Dining Room
Master Bedroom:
1st Floor, Full Bath, Walk-In Closet
Bath:
Stall Shower
Interior Features
Square Foot:
n/a
Year Renovated:
n/a
Basement:
Yes - Unfinished
Full Baths:
2
Half Baths:
0
Appliances:
Carbon Monoxide Detector, Cooktop - Electric, Dishwasher, Dryer, Kitchen Exhaust Fan, Refrigerator, Sump Pump, Wall Oven(s) - Electric, Washer
Flooring:
Vinyl-Linoleum, Wood
Fireplaces:
2
Fireplace:
Living Room, Non-Functional, See Remarks, Wood Burning, Wood Stove-Freestanding
Interior:
CODetect,SmokeDet,StallShw,TubShowr,WlkInCls
Exterior Features
Garage Space:
No
Garage:
n/a
Driveway:
Gravel
Roof:
Asphalt Shingle
Exterior:
Brick, Wood
Swimming Pool:
No
Pool:
n/a
Utilities
Heating System:
1 Unit, Baseboard - Hotwater
Heating Source:
Oil Tank Above Ground - Inside
Cooling:
Ceiling Fan, Wall A/C Unit(s)
Water Heater:
Electric
Water:
Well
Sewer:
Septic
Services:
Cable TV
Lot Features
Acres:
2.60
Lot Dimensions:
n/a
Lot Features:
Level Lot, Wooded Lot
School Information
Elementary:
EASTAMWELL
Middle:
EASTAMWELL
High School:
HUNTCENTRL
Community Information
County:
Hunterdon
Town:
East Amwell Twp.
Neighborhood:
n/a
Application Fee:
n/a
Association Fee:
n/a
Fee Includes:
n/a
Amenities:
n/a
Pets:
Yes
Financial Considerations
List Price:
$499,000
Tax Amount:
$8,861
Land Assessment:
$169,200
Build. Assessment:
$166,100
Total Assessment:
$335,300
Tax Rate:
2.60
Tax Year:
2024
Ownership Type:
Fee Simple
Listing Information
MLS ID:
3972067
List Date:
06-27-2025
Days On Market:
8
Listing Broker:
COLDWELL BANKER REALTY
Listing Agent:














































Request More Information
Shawn and Diane Fox
RE/MAX American Dream
3108 Route 10 West
Denville, NJ 07834
Call: (973) 277-7853
Web: EdenLaneLiving.com

