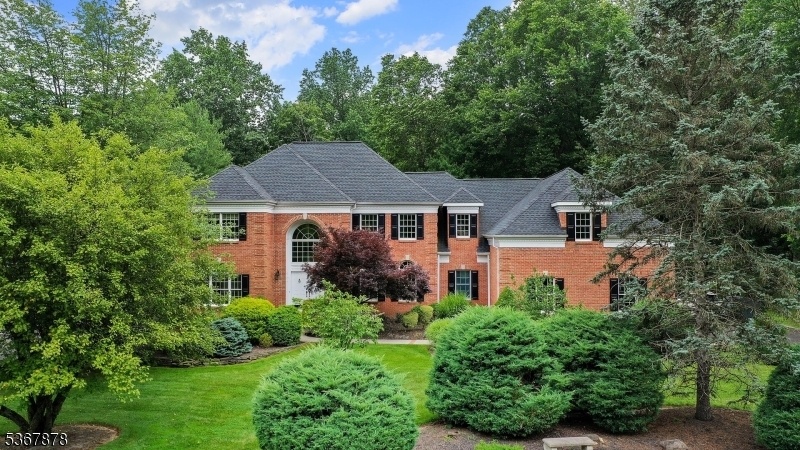64 Sneider Rd
Warren Twp, NJ 07059






































Price: $1,650,000
GSMLS: 3972195Type: Single Family
Style: Colonial
Beds: 5
Baths: 3 Full & 1 Half
Garage: 3-Car
Year Built: 1993
Acres: 1.86
Property Tax: $19,223
Description
Classic Charm Meets Modern Elegance In This Brick Colonial Gem!step Into Timeless Sophistication With This Impeccably Maintained Brick Center-hall Colonial, Where Classic Symmetry Meets Contemporary Comfort On A Beautifully Landscaped Lot. A Belgian-block-lined Driveway Welcomes You Home, Leading To A Generous Private Backyard Featuring A Stone Patio Perfect For Outdoor Living And Entertaining.inside, A Stately Two-story Entrance Sets The Tone, Guiding You To A Sunken Family Room Adorned With Cathedral Ceilings, A Floor-to-ceiling Stone Fireplace, Expansive Two-story Windows, And A Skylight That Bathes The Space In Natural Light. The Adjacent Kitchen, Refreshed With Stainless Steel Appliances, Offers A Seamless Flow For Daily Life And Gatherings.upstairs, The Primary Suite Captivates With Tray Ceilings And A Spa-inspired Bath Illuminated By Its Own Skylight. Stone Finishes, A Deep Soaking Tub, And An Oversized Walk-in Stall Shower Create A Luxurious Retreat. Thoughtful Updates, Including A New Roof And Refined Flooring, Enhance The Home's Appeal.this Residence Effortlessly Blends Enduring Colonial Formality With Contemporary Details, Offering Spacious, Light-filled Rooms And A Private Outdoor Oasis That Will Captivate Discerning Buyers.
Rooms Sizes
Kitchen:
12x18 First
Dining Room:
15x12 First
Living Room:
13x18 First
Family Room:
16x28 First
Den:
n/a
Bedroom 1:
13x26 Second
Bedroom 2:
15x12 Second
Bedroom 3:
14x12 Second
Bedroom 4:
12x18 Second
Room Levels
Basement:
n/a
Ground:
n/a
Level 1:
BathOthr,Breakfst,DiningRm,FamilyRm,Foyer,Laundry,LivingRm,Office,OutEntrn,Pantry,PowderRm
Level 2:
4 Or More Bedrooms, Bath Main, Bath(s) Other
Level 3:
n/a
Level Other:
n/a
Room Features
Kitchen:
Center Island, Eat-In Kitchen, Pantry, Separate Dining Area
Dining Room:
Formal Dining Room
Master Bedroom:
Full Bath, Walk-In Closet
Bath:
Soaking Tub, Stall Shower
Interior Features
Square Foot:
n/a
Year Renovated:
2005
Basement:
Yes - Unfinished
Full Baths:
3
Half Baths:
1
Appliances:
Carbon Monoxide Detector, Central Vacuum, Cooktop - Gas, Disposal, Dryer, Refrigerator, Sump Pump, Wall Oven(s) - Gas, Washer
Flooring:
Carpeting, Stone, Tile, Wood
Fireplaces:
1
Fireplace:
Family Room, Wood Burning
Interior:
FireExtg,CeilHigh,SecurSys,SoakTub,StallShw,WlkInCls
Exterior Features
Garage Space:
3-Car
Garage:
Attached Garage, Garage Door Opener
Driveway:
Blacktop
Roof:
Asphalt Shingle
Exterior:
Brick, Wood
Swimming Pool:
n/a
Pool:
n/a
Utilities
Heating System:
2Units,ForcedHA,Humidifr
Heating Source:
Gas-Natural
Cooling:
2 Units, Central Air
Water Heater:
Gas
Water:
Public Water
Sewer:
Public Sewer
Services:
Cable TV Available
Lot Features
Acres:
1.86
Lot Dimensions:
n/a
Lot Features:
Wooded Lot
School Information
Elementary:
A TOMASO
Middle:
MIDDLE
High School:
WHRHS
Community Information
County:
Somerset
Town:
Warren Twp.
Neighborhood:
n/a
Application Fee:
n/a
Association Fee:
n/a
Fee Includes:
n/a
Amenities:
n/a
Pets:
n/a
Financial Considerations
List Price:
$1,650,000
Tax Amount:
$19,223
Land Assessment:
$384,100
Build. Assessment:
$735,600
Total Assessment:
$1,119,700
Tax Rate:
1.84
Tax Year:
2024
Ownership Type:
Fee Simple
Listing Information
MLS ID:
3972195
List Date:
06-27-2025
Days On Market:
47
Listing Broker:
KL SOTHEBY'S INT'L. REALTY
Listing Agent:






































Request More Information
Shawn and Diane Fox
RE/MAX American Dream
3108 Route 10 West
Denville, NJ 07834
Call: (973) 277-7853
Web: EdenLaneLiving.com

