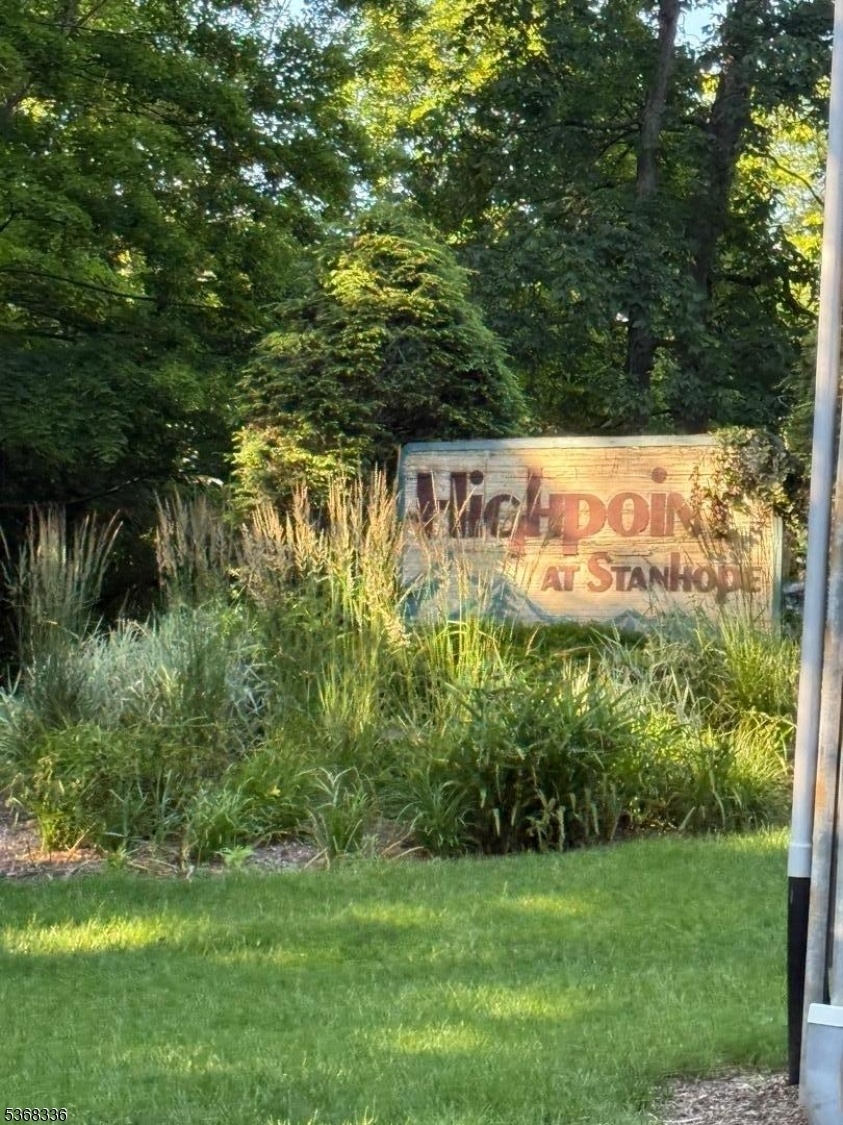13237 Dell Pl
Stanhope Boro, NJ 07874























Price: $250,000
GSMLS: 3972463Type: Condo/Townhouse/Co-op
Style: Townhouse-End Unit
Beds: 2
Baths: 1 Full & 1 Half
Garage: No
Year Built: 1978
Acres: 0.00
Property Tax: $5,994
Description
Great Corner End Unit ( 2 Floor) W 2 Bedrooms And 1.1 Baths, Features Sliders To Deck Over Looking The Dinning Room. Bring Your Finishing Touches. Home Needs Some Tlc. Association Features A Club House, Pool. Minutes To Route 80, 46. Bonus Storage On Main Level.
Rooms Sizes
Kitchen:
20x10 Second
Dining Room:
12x14 Second
Living Room:
20x16 Second
Family Room:
n/a
Den:
n/a
Bedroom 1:
15x12 Second
Bedroom 2:
15x12 First
Bedroom 3:
n/a
Bedroom 4:
n/a
Room Levels
Basement:
n/a
Ground:
n/a
Level 1:
1 Bedroom, Bath(s) Other, Foyer, Laundry Room, Utility Room
Level 2:
1 Bedroom, Dining Room, Kitchen, Living Room
Level 3:
n/a
Level Other:
n/a
Room Features
Kitchen:
Eat-In Kitchen
Dining Room:
Living/Dining Combo
Master Bedroom:
Walk-In Closet
Bath:
Stall Shower And Tub
Interior Features
Square Foot:
n/a
Year Renovated:
n/a
Basement:
Yes - Finished
Full Baths:
1
Half Baths:
1
Appliances:
Carbon Monoxide Detector, Microwave Oven, Range/Oven-Electric, Refrigerator
Flooring:
Carpeting, Tile
Fireplaces:
No
Fireplace:
n/a
Interior:
CODetect,FireExtg,SmokeDet,TubShowr,WlkInCls
Exterior Features
Garage Space:
No
Garage:
n/a
Driveway:
Additional Parking
Roof:
Asphalt Shingle
Exterior:
Wood
Swimming Pool:
Yes
Pool:
Association Pool
Utilities
Heating System:
1 Unit
Heating Source:
Oil Tank Above Ground - Outside
Cooling:
1 Unit, Ceiling Fan
Water Heater:
Electric
Water:
Public Water
Sewer:
Public Sewer
Services:
Cable TV
Lot Features
Acres:
0.00
Lot Dimensions:
n/a
Lot Features:
Corner, Level Lot
School Information
Elementary:
n/a
Middle:
n/a
High School:
n/a
Community Information
County:
Sussex
Town:
Stanhope Boro
Neighborhood:
High Point
Application Fee:
n/a
Association Fee:
$297 - Monthly
Fee Includes:
Maintenance-Common Area, Maintenance-Exterior, Snow Removal
Amenities:
Club House, Pool-Outdoor
Pets:
Call, Cats OK, Dogs OK
Financial Considerations
List Price:
$250,000
Tax Amount:
$5,994
Land Assessment:
$50,000
Build. Assessment:
$82,800
Total Assessment:
$132,800
Tax Rate:
4.51
Tax Year:
2024
Ownership Type:
Condominium
Listing Information
MLS ID:
3972463
List Date:
06-30-2025
Days On Market:
1
Listing Broker:
KELLER WILLIAMS METROPOLITAN
Listing Agent:























Request More Information
Shawn and Diane Fox
RE/MAX American Dream
3108 Route 10 West
Denville, NJ 07834
Call: (973) 277-7853
Web: EdenLaneLiving.com

