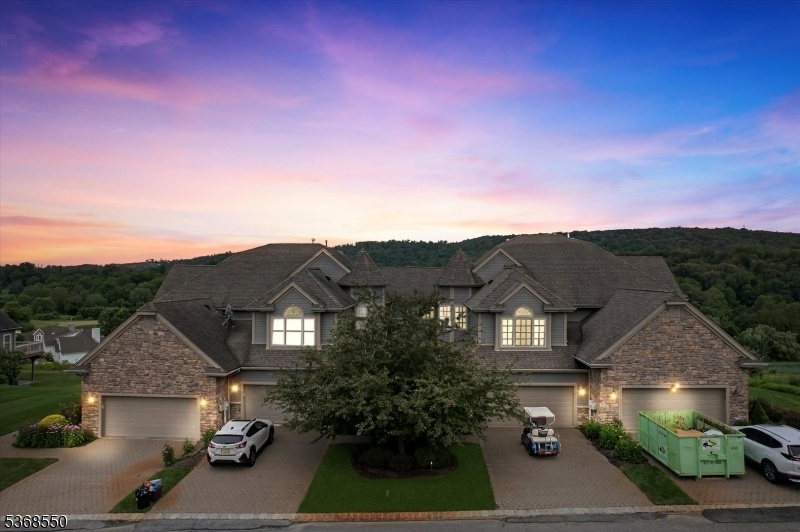94 Tarrington Rd
Hardyston Twp, NJ 07419
















































Price: $629,900
GSMLS: 3972544Type: Condo/Townhouse/Co-op
Style: Townhouse-Interior
Beds: 4
Baths: 3 Full & 1 Half
Garage: 2-Car
Year Built: 2011
Acres: 0.09
Property Tax: $10,596
Description
Fabulous Location, Towering Above The 5th Fairway Of Cascades Golf Course, The Views Are Spectacular. In The Distance You Can See The Highpoint Monument And The Mountain Ranges Of New Jersey And Pennsylvania. If Your Pleasure Is Golf, There Are 3 Separate Golf Courses In Crystal Springs: Wild Turkey, Crystal Springs And Cascades. Nearby Is The Black Bear Course And Ballyowen, Reputed To Be One Of The Best Golf Courses In New Jersey. A Short Walk Gets You To The Grand Cascades Lodge, Where You Can Enjoy Bathing Indoors Or Outdoors In Several Magnificent Pools As A Social Member Of The Crystal Springs Club. Enjoy Casual And Fine Dining In Any Of The 5 Onsite Restaurants Including Latour, The Gourmet 5 Star Restaurant Atop The Clubhouse.or You Can Just Cruise Around In The 4 Seater Golf Cart Which Is Included With The House. Enjoy Cooking In The Gourmet Kitchen Which Boasts Granite Counter Tops, Stainless Steel Appliances And 42" Custom Cabinetry. Beside The 4 Oversized Bedrooms,the Loft Provides Ample Space For A Home Office Or Play Area. .for Additional Entertainment Enjoy The Full Finished Walkout Lower Level With A Guest Bedroom And Full Bath. As If All Of This Isn't Enough, Other Nearby Attractions Include The Mountain Creek Water Park, Ski Slopes In The Winter, Ziplinng And Aerial Fun At Treescape. All Easy Too Get To By The Crystal Springs Shuttle Bus. This Is Resort Living At Its Best. Don't Miss This Opportunity To See One Of Crystal Springs Finest Homes.
Rooms Sizes
Kitchen:
n/a
Dining Room:
n/a
Living Room:
n/a
Family Room:
n/a
Den:
n/a
Bedroom 1:
n/a
Bedroom 2:
n/a
Bedroom 3:
n/a
Bedroom 4:
n/a
Room Levels
Basement:
n/a
Ground:
n/a
Level 1:
n/a
Level 2:
n/a
Level 3:
n/a
Level Other:
Additional Bedroom, Loft
Room Features
Kitchen:
Eat-In Kitchen
Dining Room:
Living/Dining Combo
Master Bedroom:
1st Floor, Full Bath, Walk-In Closet
Bath:
Soaking Tub, Stall Shower And Tub
Interior Features
Square Foot:
3,000
Year Renovated:
n/a
Basement:
Yes - Finished, Full, Walkout
Full Baths:
3
Half Baths:
1
Appliances:
Carbon Monoxide Detector, Central Vacuum, Dishwasher, Dryer, Microwave Oven, Range/Oven-Gas, Refrigerator, Washer, Water Softener-Own
Flooring:
Carpeting, Tile, Wood
Fireplaces:
1
Fireplace:
Gas Fireplace, Living Room
Interior:
BarWet,CODetect,CeilHigh,SmokeDet,StallTub,WlkInCls
Exterior Features
Garage Space:
2-Car
Garage:
Built-In Garage
Driveway:
2 Car Width, Off-Street Parking, Paver Block
Roof:
Asphalt Shingle
Exterior:
Composition Siding
Swimming Pool:
No
Pool:
n/a
Utilities
Heating System:
1Unit,ForcedHA,Humidifr
Heating Source:
Gas-Natural
Cooling:
1 Unit, Ceiling Fan, Central Air
Water Heater:
Gas
Water:
Public Water
Sewer:
Public Sewer
Services:
Cable TV, Garbage Included
Lot Features
Acres:
0.09
Lot Dimensions:
n/a
Lot Features:
Backs to Golf Course, Mountain View
School Information
Elementary:
HARDYSTON
Middle:
HARDYSTON
High School:
WALLKILL
Community Information
County:
Sussex
Town:
Hardyston Twp.
Neighborhood:
Crystal Springs
Application Fee:
$1,317
Association Fee:
$439 - Monthly
Fee Includes:
Maintenance-Common Area, Maintenance-Exterior, Snow Removal, Trash Collection
Amenities:
Club House, Pool-Indoor, Pool-Outdoor, Tennis Courts
Pets:
Yes
Financial Considerations
List Price:
$629,900
Tax Amount:
$10,596
Land Assessment:
$131,300
Build. Assessment:
$419,800
Total Assessment:
$551,100
Tax Rate:
2.01
Tax Year:
2024
Ownership Type:
Condominium
Listing Information
MLS ID:
3972544
List Date:
06-30-2025
Days On Market:
0
Listing Broker:
BHGRE GREEN TEAM
Listing Agent:
















































Request More Information
Shawn and Diane Fox
RE/MAX American Dream
3108 Route 10 West
Denville, NJ 07834
Call: (973) 277-7853
Web: EdenLaneLiving.com

